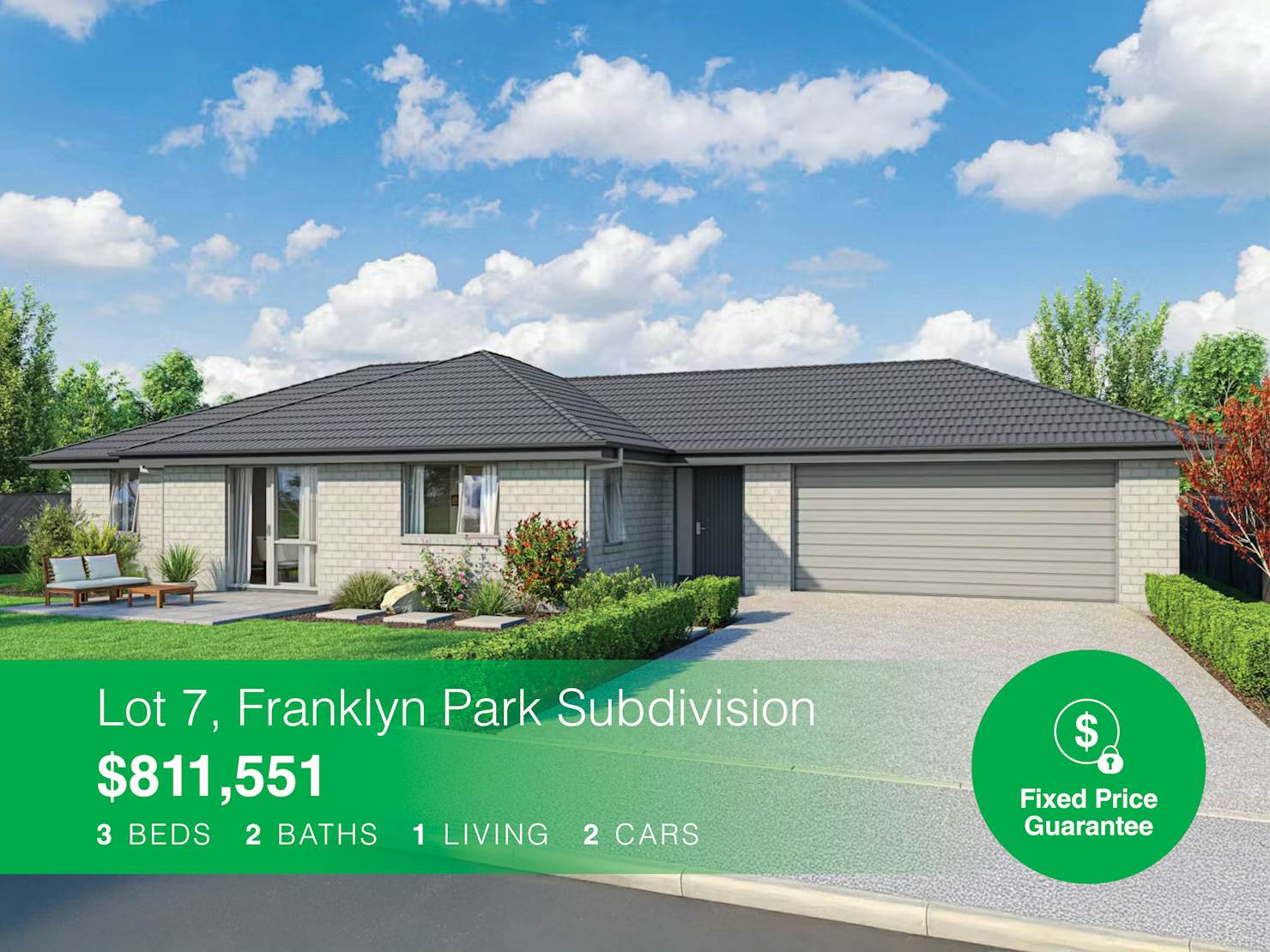

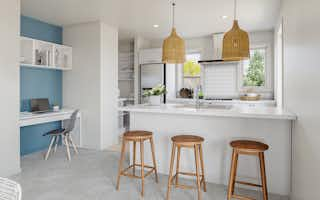
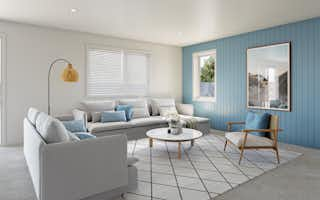
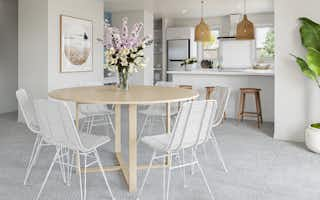

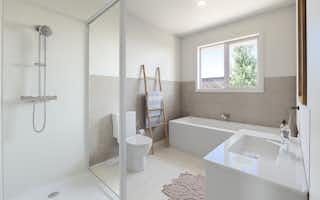











Affordable Open Plan Living in Inglewood
From $811,551
Lot 7, Franklyn Park Subdivision, Towai Street, Inglewood, Taranaki,
Section size 500㎡
House size 162㎡
- Beds3
- Bathrooms2
- Receptions1
- Parking2
or email grantlami@signature.co.nz
Visit Signature Homes Taranaki
Enquire about this Package
Affordable Open Plan Living in Inglewood
Lot 7, Franklyn Park Subdivision, Towai Street, Inglewood, Taranaki,
**Now with Builders terms** Find out more, call me***
Franklyn Park is Inglewoods newest subdivision, just a short 16 minute drive to New Plymouth or Stratford.
Soon Franklyn Park will be a thriving community that will be home to 25 well-designed residential homes. Walkable to local shops, cafe's, restaurants and schools. Just a 20 minute drive to both the Egmont Visitors Centre/ Mt Taranaki's hiking trails and Fitzroy Beach. You can enjoy the village lifestyle with mountain and beach access all in one day!
Lot #7, 500m2 - This beautiful 3 bedroom Silvereye Plan takes advantage of the north-facing open plan living, dining and kitchen areas, leading onto a sun drenched patio area. Included in this build are the driveway, patio and curtain/blinds. With a fixed price guarantee... it's excellent value for money and walk-in ready! Titles expected approx August 2024.
Price excludes landscaping, fencing, and letterbox.
Signature Homes is proud to be part of this master-planned community, where we have access to numerous House & Land opportunities throughout the subdivision. Choose from a range of sites with 2-5 bedroom home designs to suit your investment level and lifestyle. Let the images inspire you!
Talk to us today about the dedicated house plans that we have available for the Franklyn Park subdivision.
Package includes
- Signature Homes market-leading Building Guarantees
- Your choice of internal and external colours
- Fixed Price Guarantee
- 500m2 section size
- 162m2 internal living area
- 3 generous bedrooms
- Master ensuite & walk-in wardrobe
- Open Plan Living
- Study Nook
- Private Entry
- Double garaging
- Additional parking for 2 off-street cars
- 7k/W heat/cooling system
- Driveway/pathway/patio area
- Services included (stormwater, water, power & sewage connection)
- Curtians/blind window treatments
- Floor coverings
- Earthworks, subject to due diligence process
Floorplans: Affordable Open Plan Living in Inglewood




Location
Lot 7, Franklyn Park Subdivision, Towai Street, Inglewood, Taranaki,

