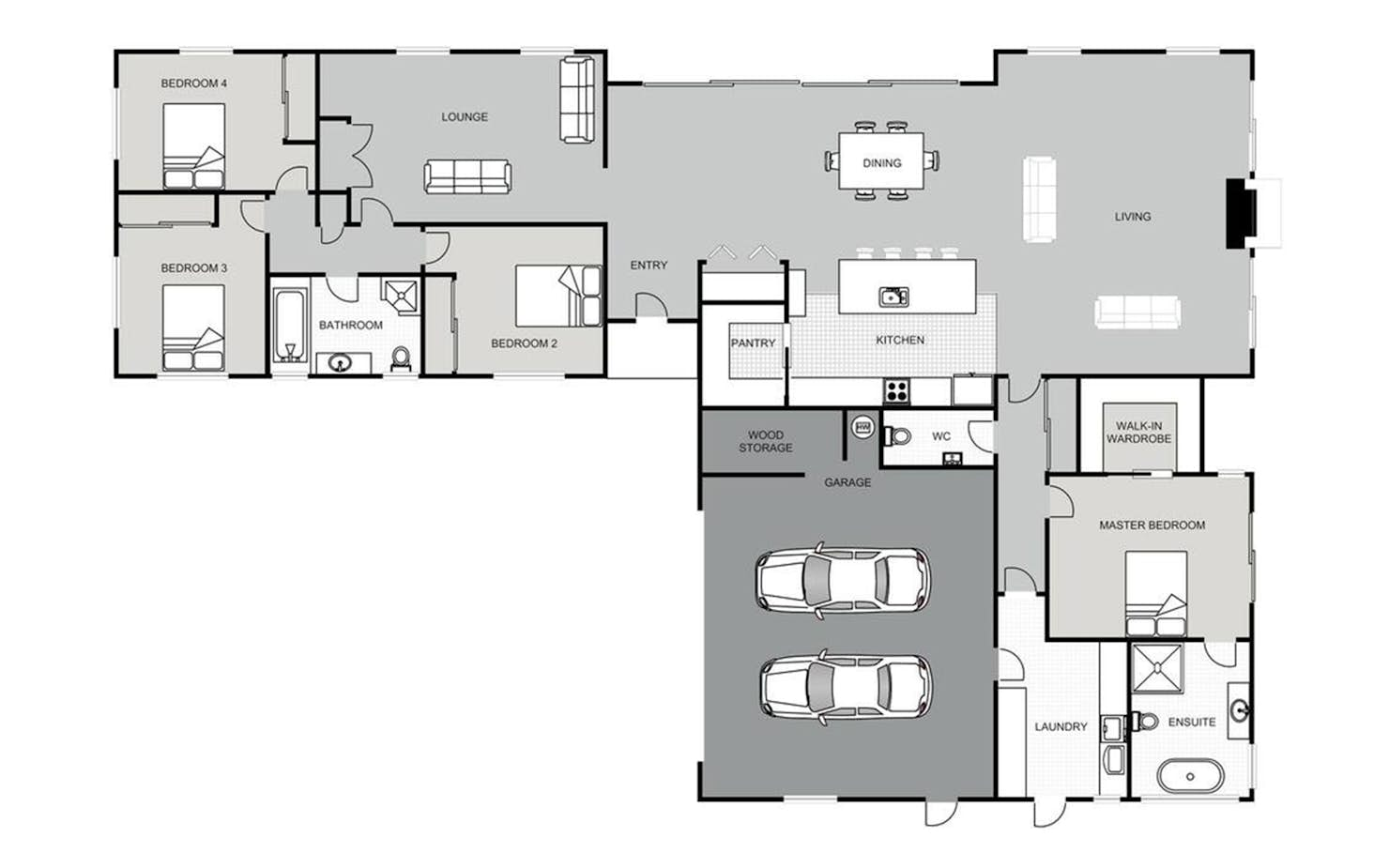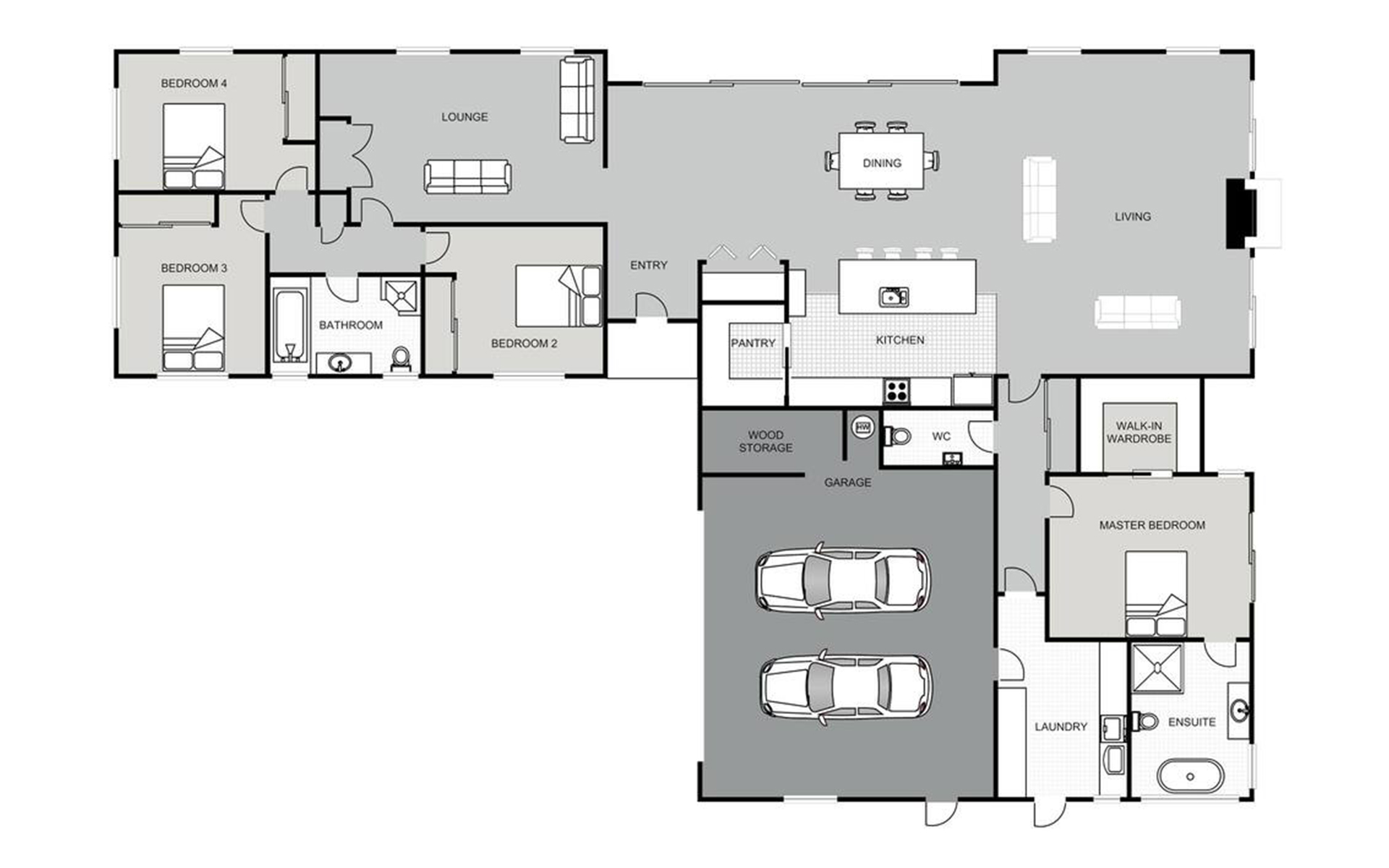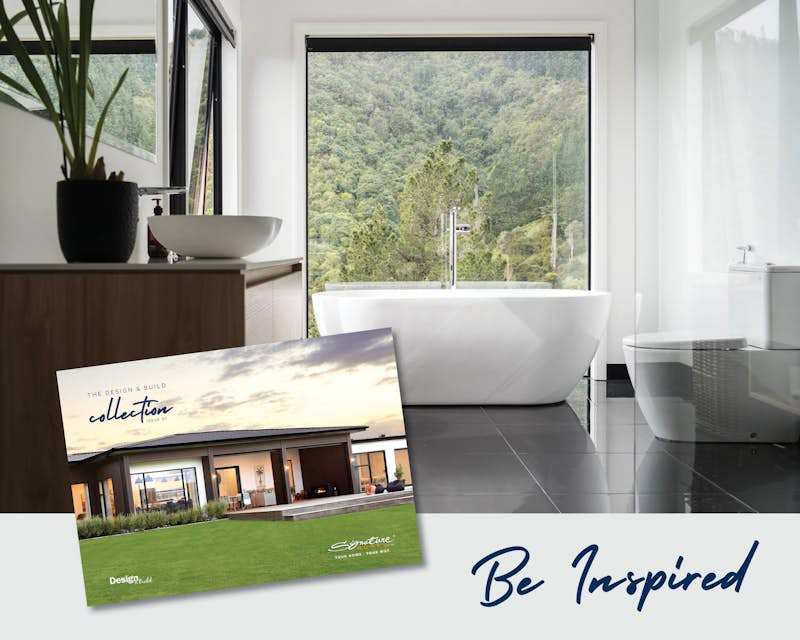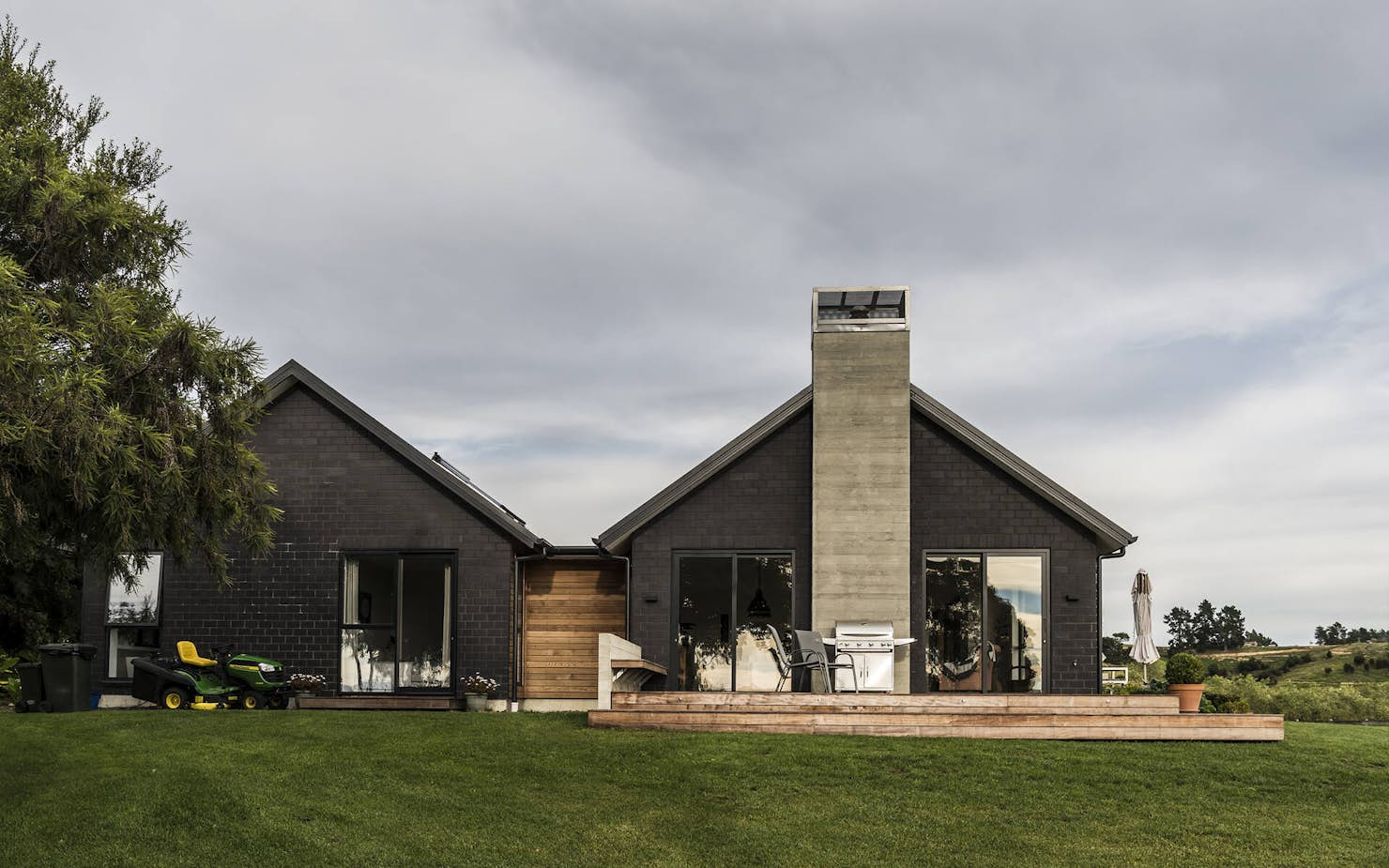
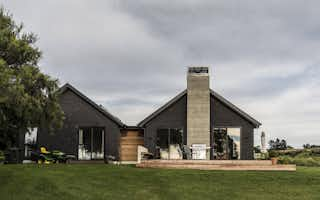
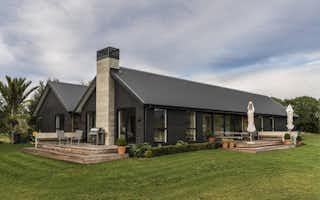
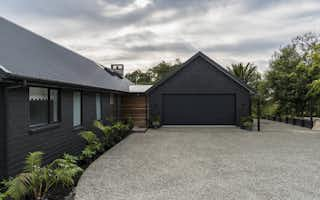
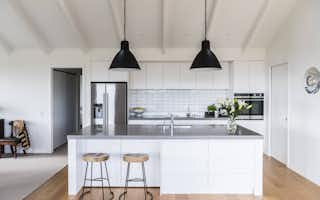
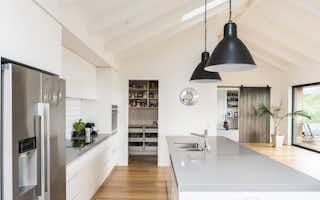
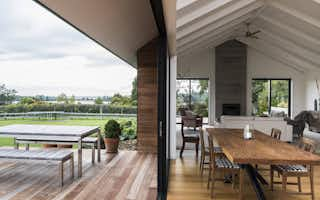
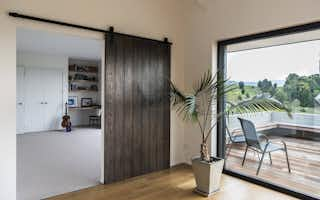
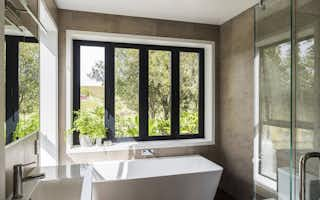
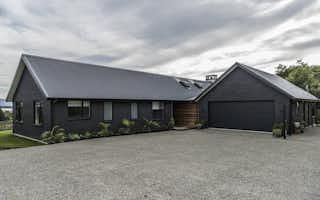
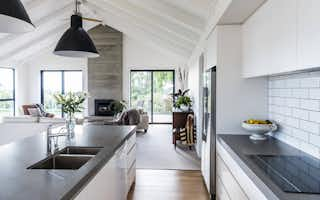
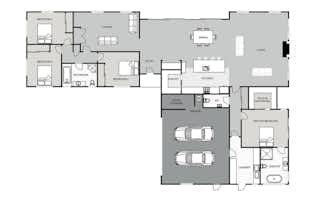
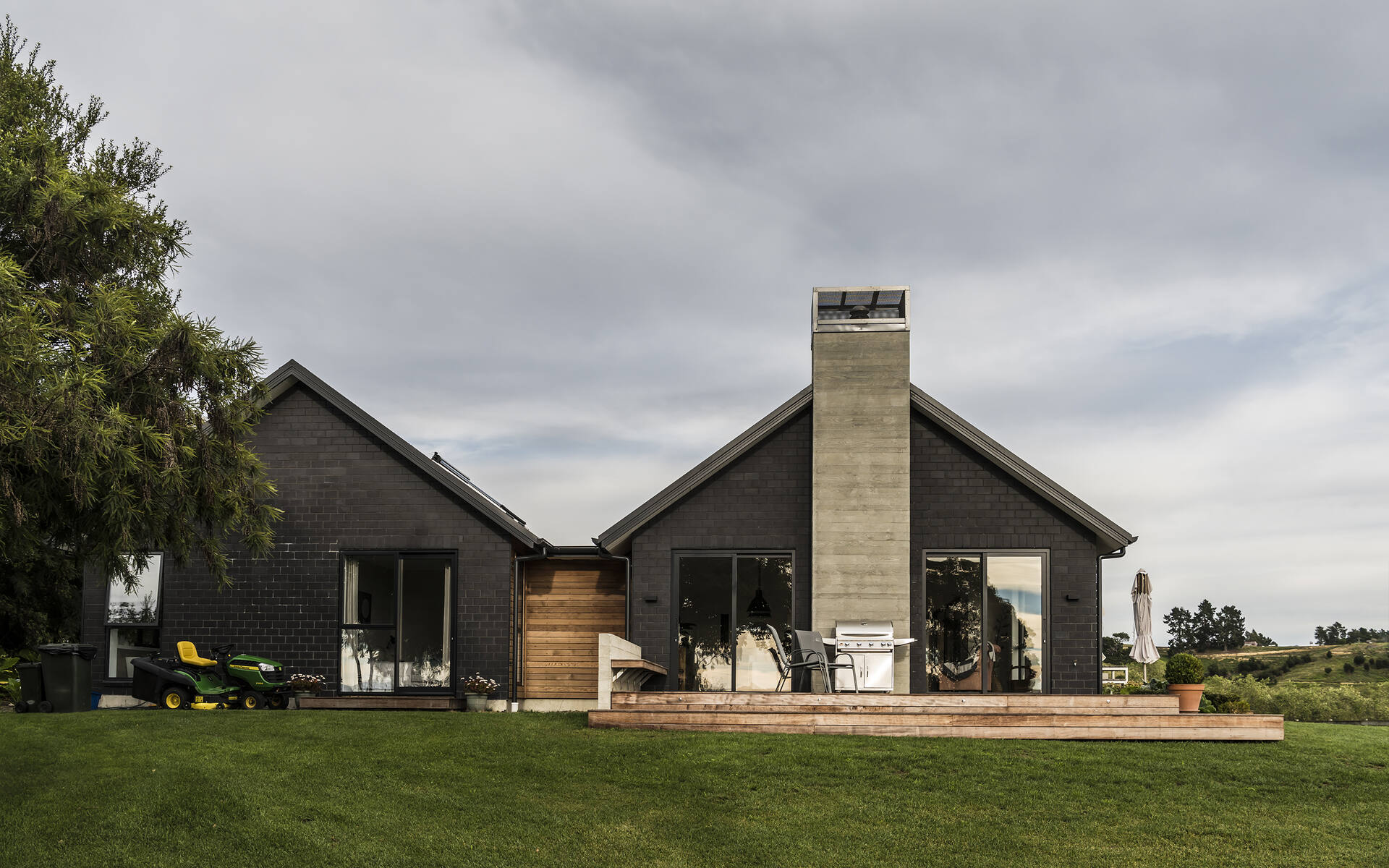











The Motueka: A Design and Build Collection home by Signature Homes
This home is comprised of two gable volumes - one long, one short - laid side by side. The smaller volume houses the private master sanctuary with ensuite and walk-in wardrobe. It also features a laundry, WC and double garage. The larger volume contains the spacious open-plan kitchen, living and dining area, plus the bedroom wing with three bedrooms, separate lounge and family bathroom with bathtub.
The spacious pavilion-style home is extensively glazed, creating a naturally light and open interior with a strong connection to the outdoors. Thanks to a glass front door, the outlook strikes before you even set foot inside. Sliding doors provide lovely flow to two generous decks from the open-plan living space. A high gabled ceiling sends the sense of space through the roof in this entertainer's domain.
A dark grey brick has been used for the majority of the cladding. Recessed sections of horizontal cedar offset the brick and sit well alongside the warm wood of the decking. The dark grey Colorsteel roof was selected to complement the main cladding. Alfresco dining is a breeze on the large deck that flows off the kitchen-dining space. Complete with in-built seating, this space basks in all-day sun. A second east-facing deck receives the morning sun and is home to the barbecue and its own built-in seating. Large steps to the lawn double as extra seats.
Motueka
House size 316㎡
- Beds4
- Bathrooms2
- Receptions1
- Parking2
Enquire about this plan
Motueka Floorplan
