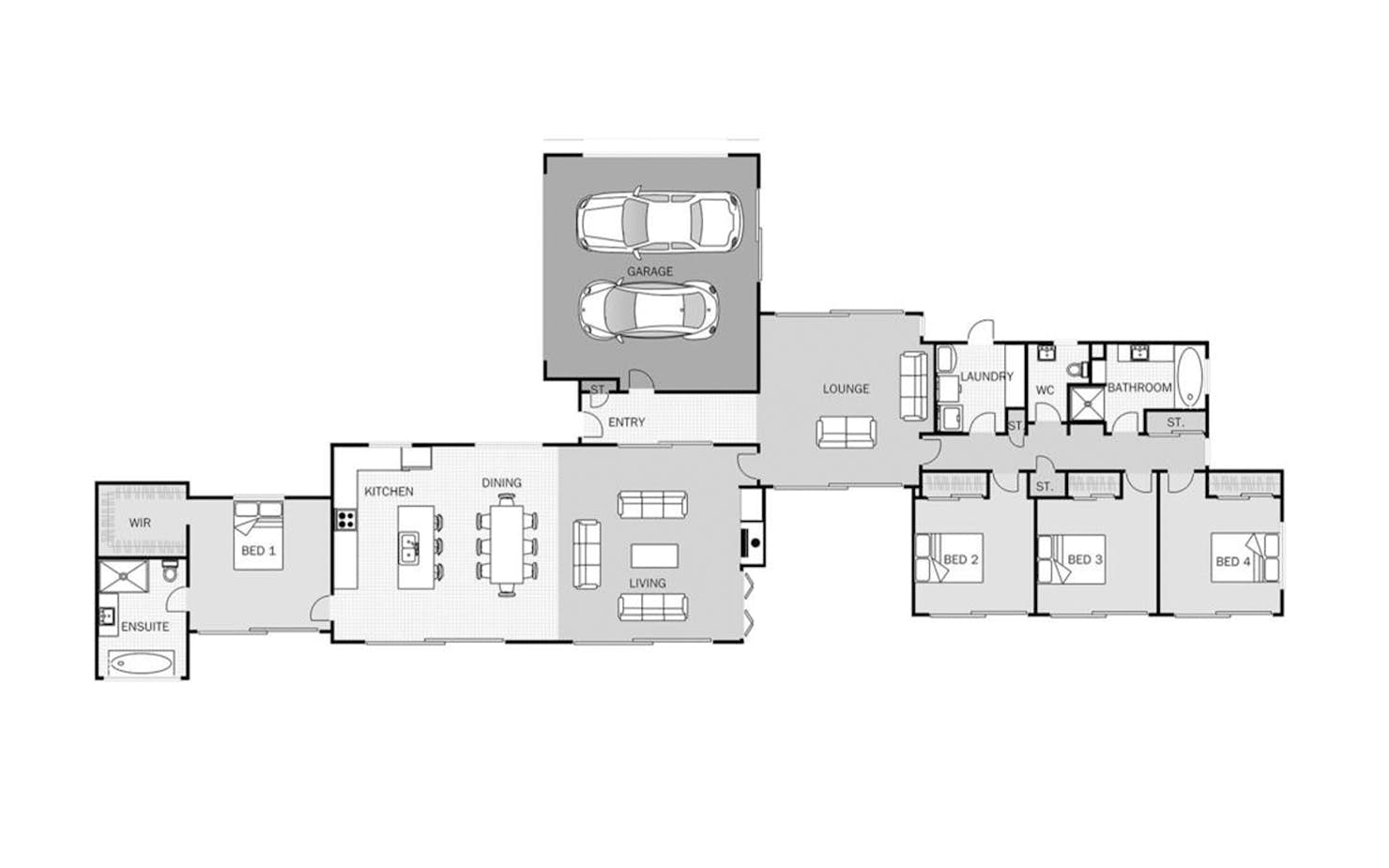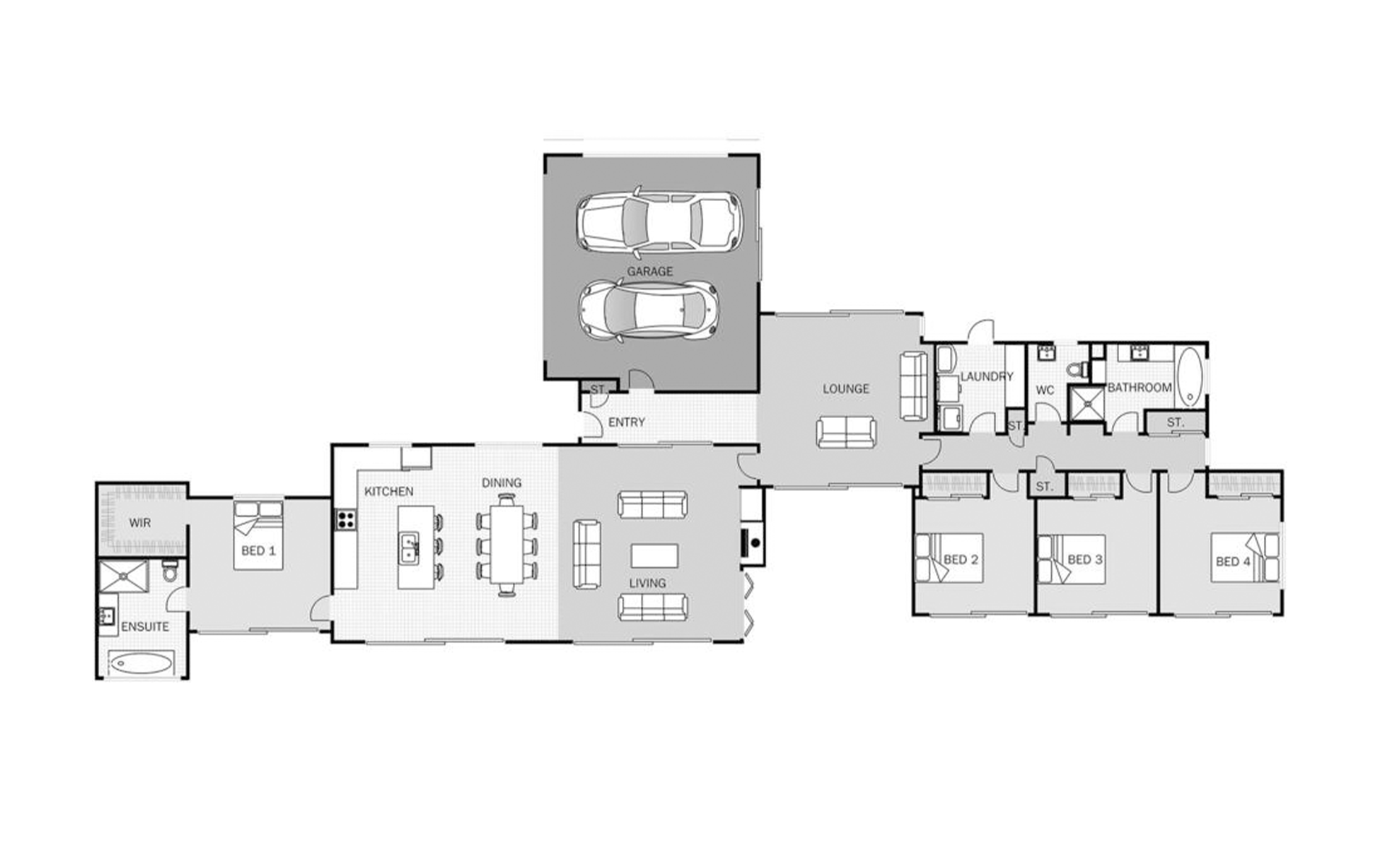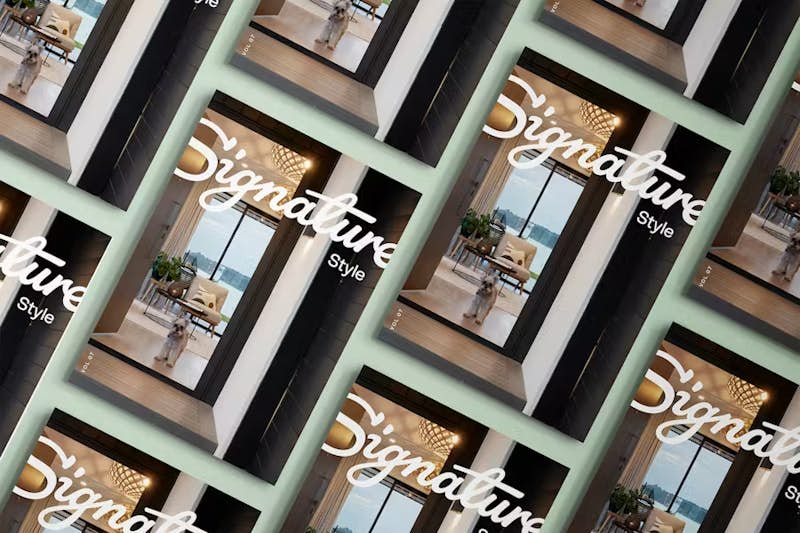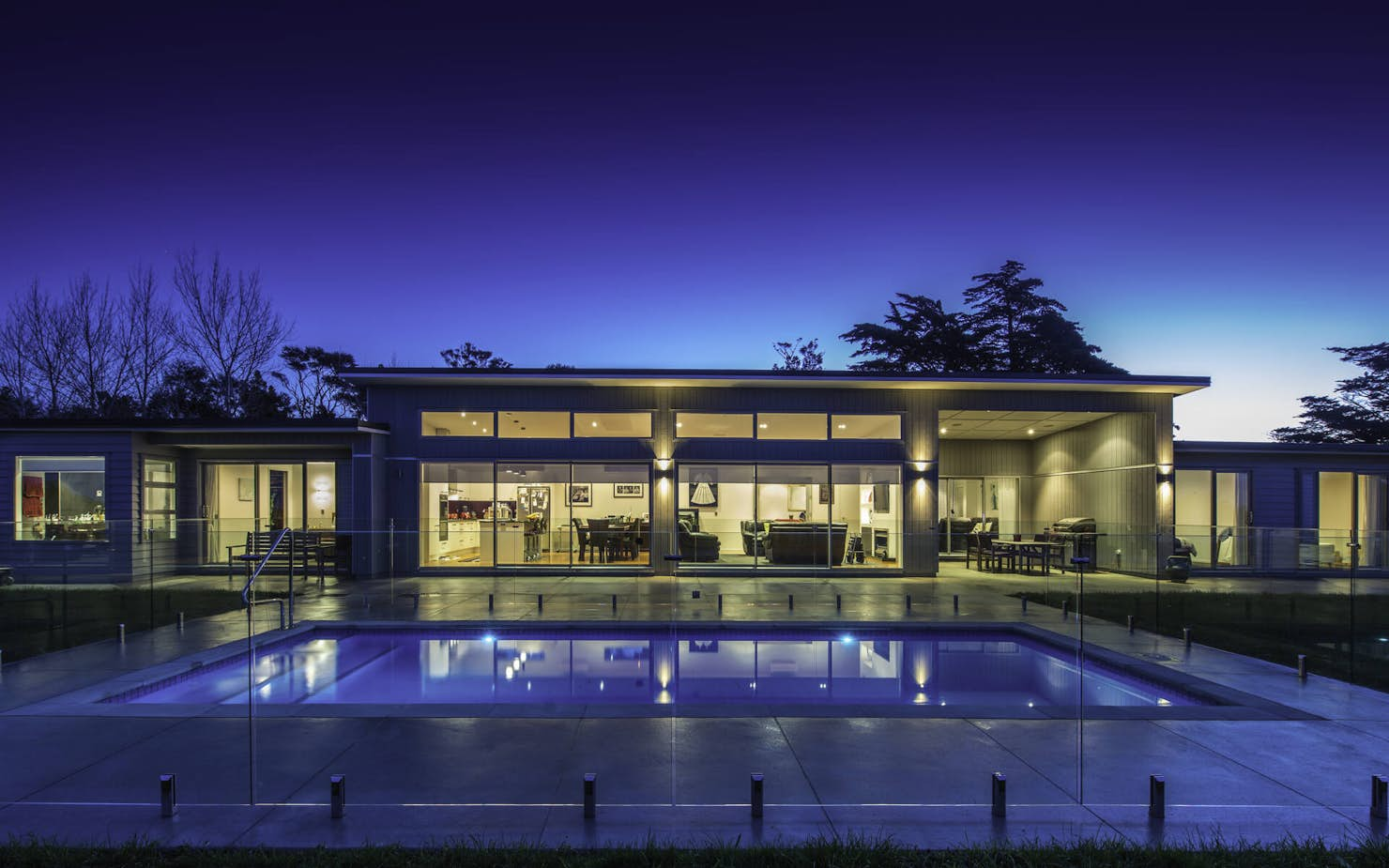
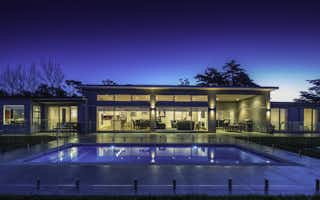
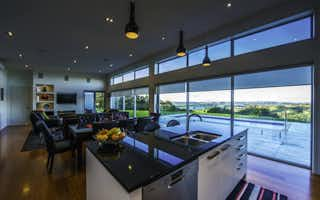
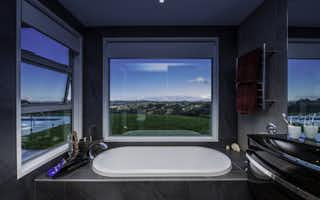
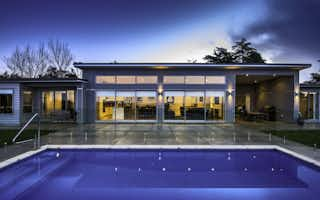
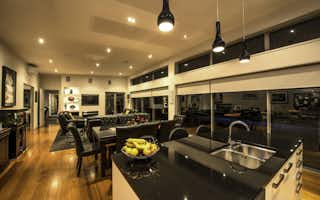
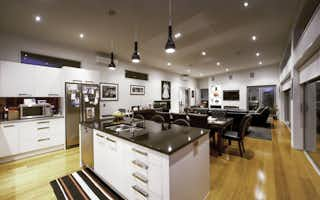

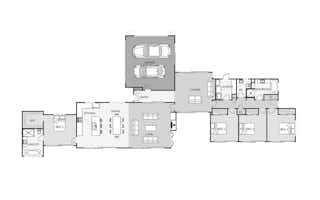
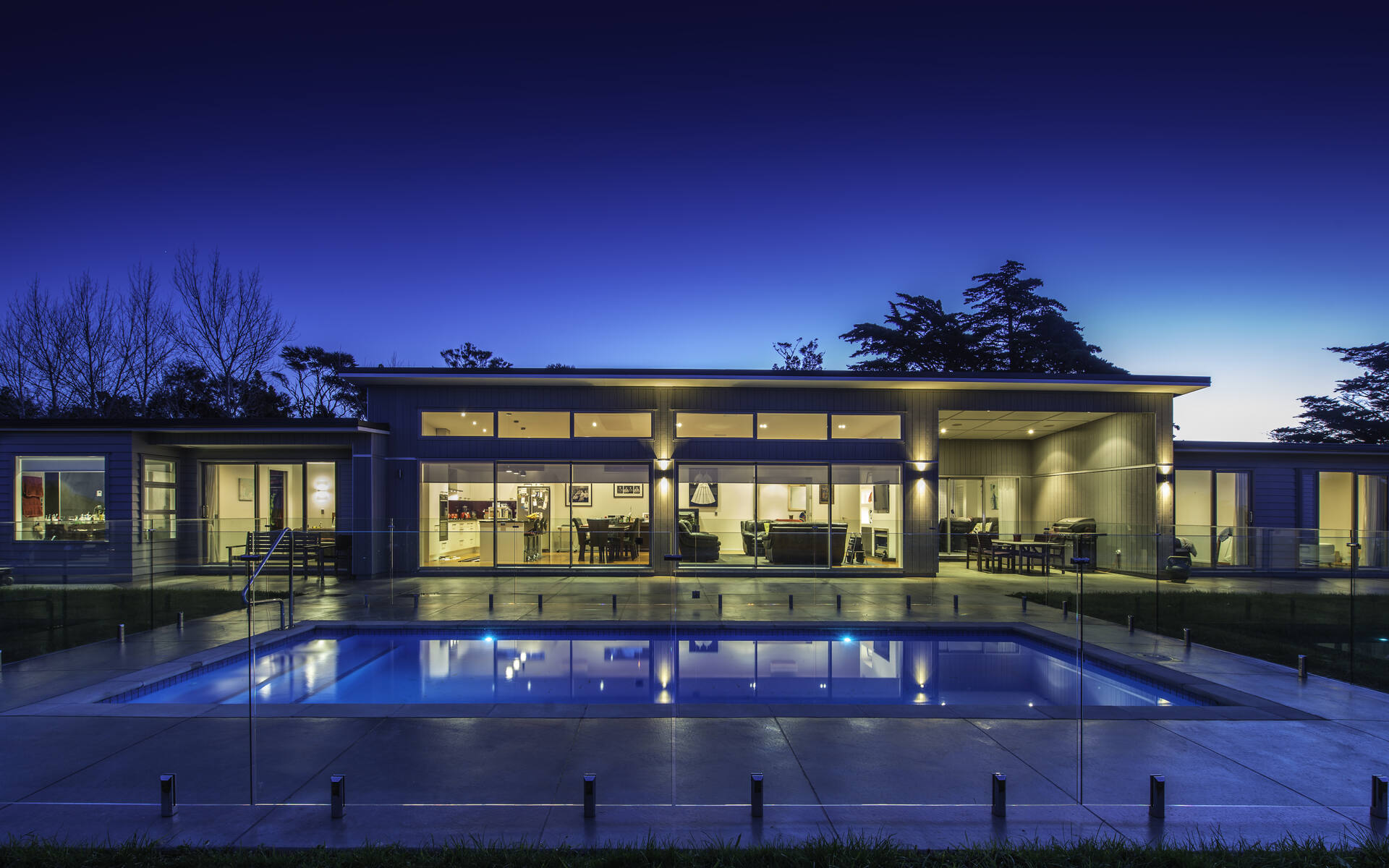








The Monterey: A Design and Build Collection home by Signature Homes
A sprawling oasis of a home, the Monterey offers space for everyone.
The layout allows for most rooms to open up to the outdoor living space, ensuring an abundance of light and fresh air. A centrally-located media room provides a peaceful retreat between the social spaces and private master suite and the remaining three double bedrooms.
Enjoy a bath with a view in the ensuite of the master bedroom which also includes a large walk-in wardrobe. The open-plan kitchen/ dining space is great for family dinners, homework time as well as entertaining.
Our Signature Service Promise
We believe building your home should feel exciting, not stressful. That’s why when you choose Signature Homes, you’ll get:
- The best building guarantees in NZ — so you can build with total peace of mind.
- The best service in the business — we’re with you every step of the way.
- Transparent, accurate pricing — no surprises, just honesty.
- Over 40 years of experience — helping Kiwis create homes they love.
- Accurate build timelines — so you always know what’s ahead.
Monterey
House size 245㎡
- Beds4
- Bathrooms2
- Receptions1
- Parking2
Enquire about this plan
Monterey Floorplan
