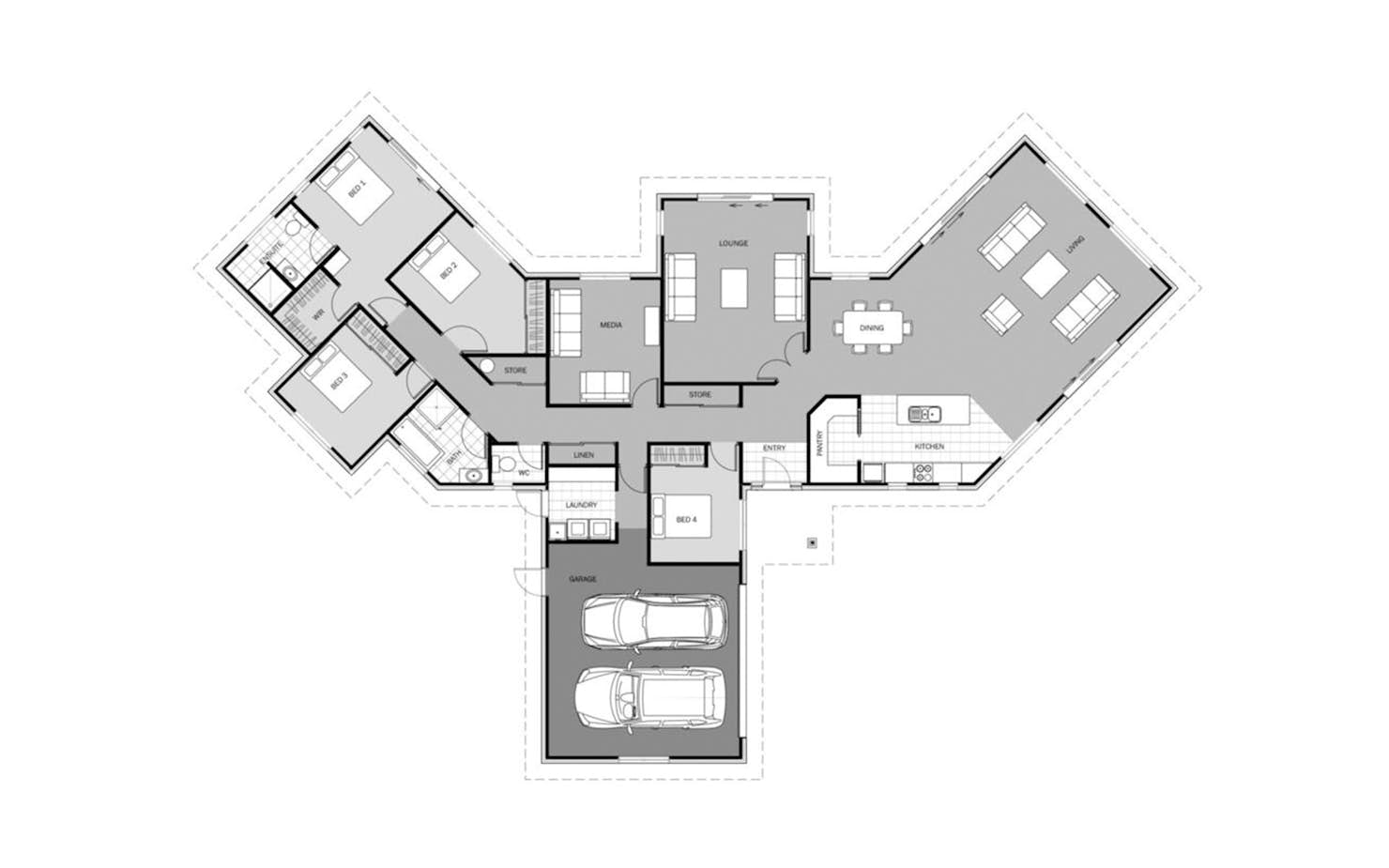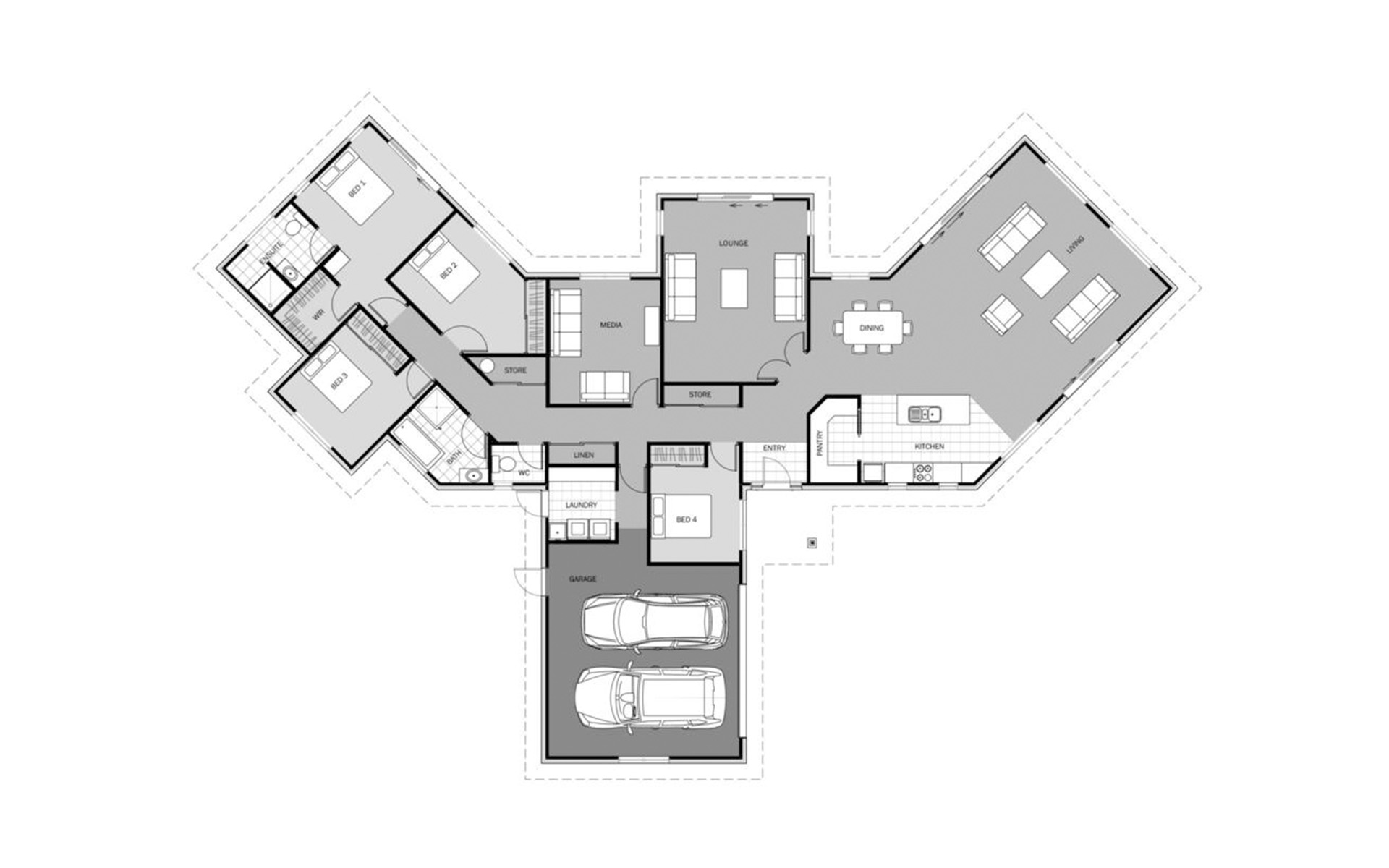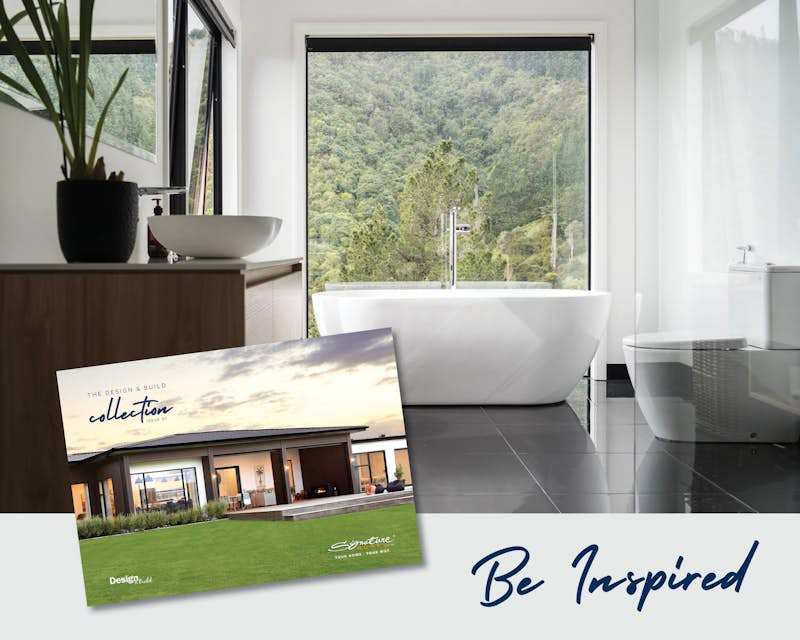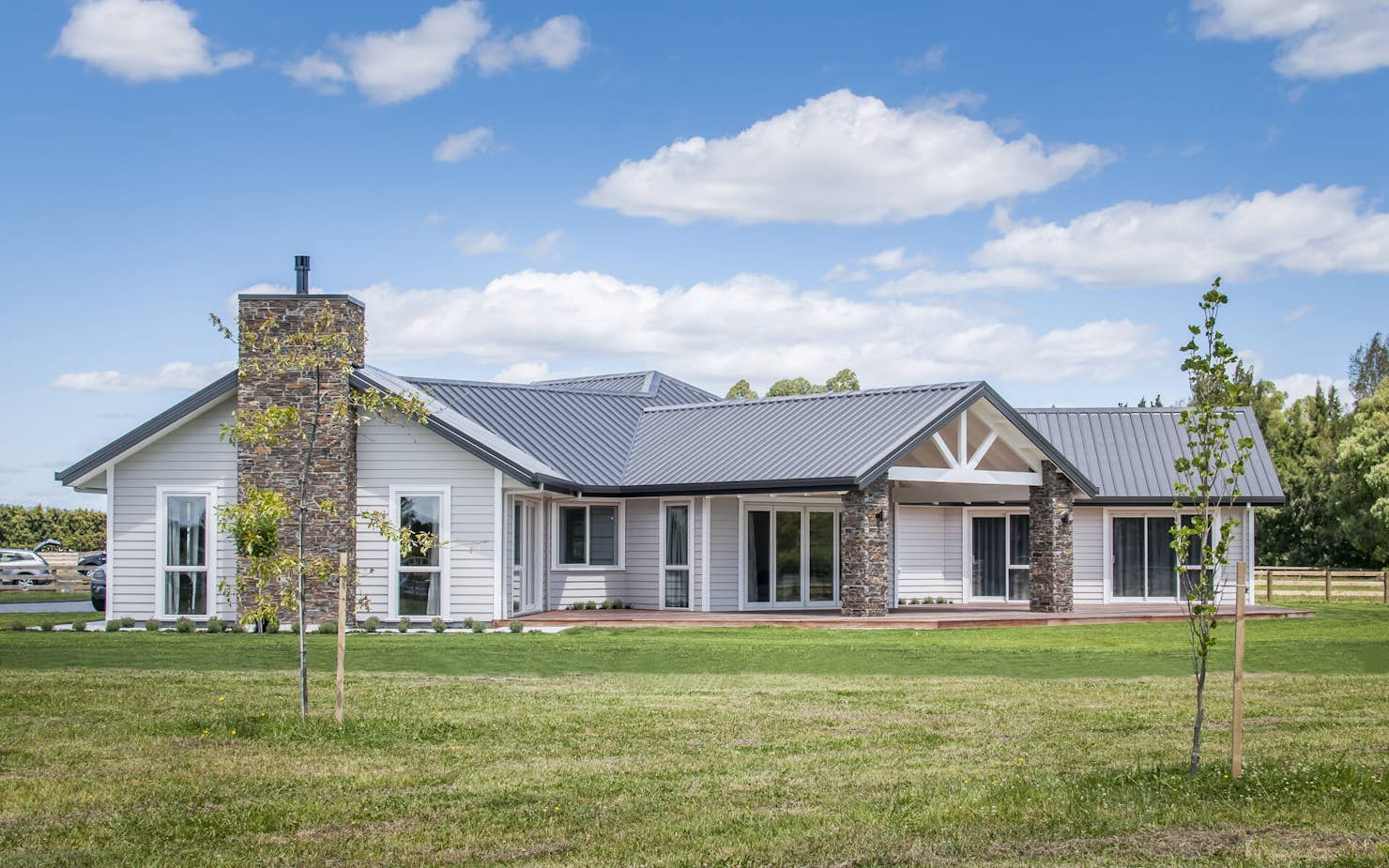
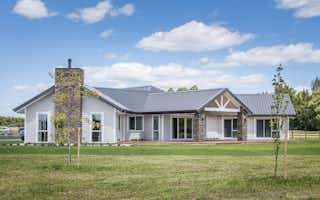
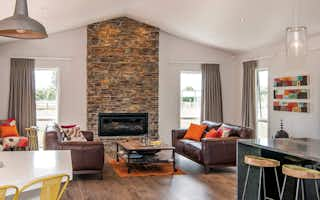
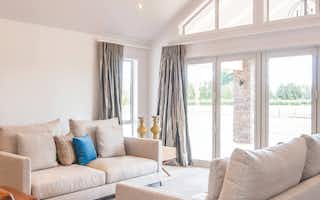
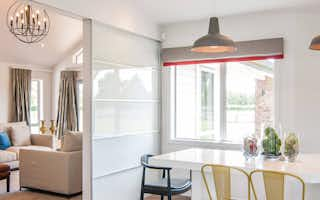
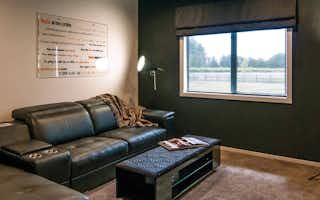
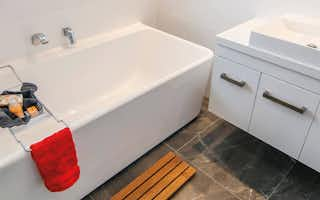
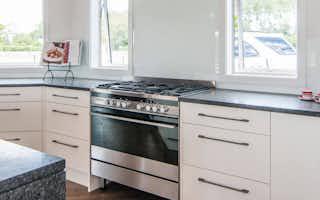
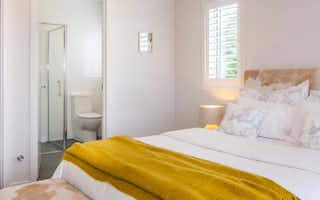
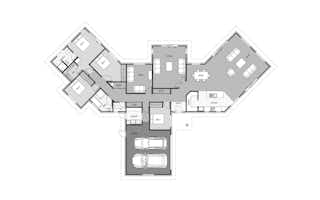
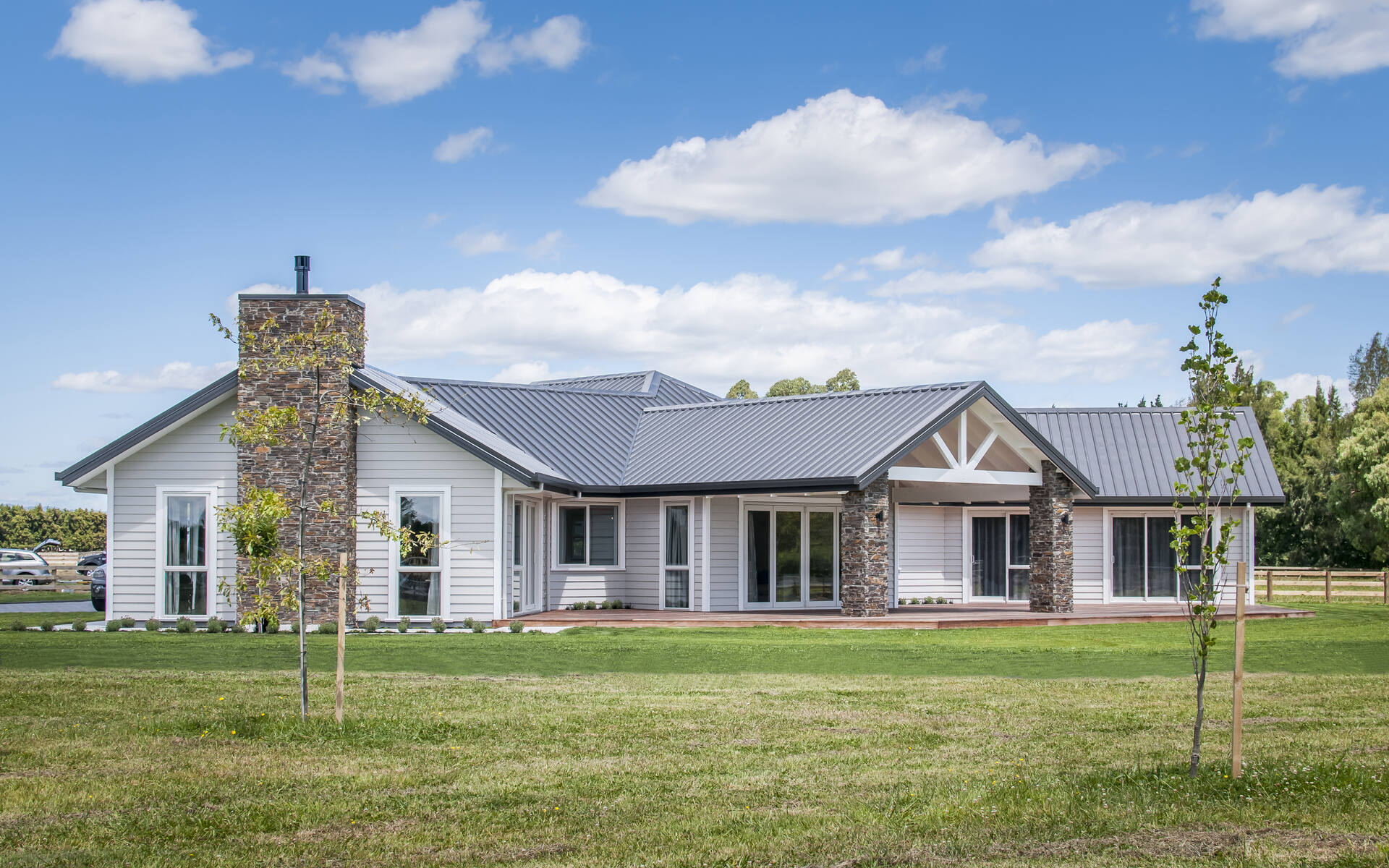









The Macauley: A Design and Build Collection home by Signature Homes
The spacious Macauley plan will fit your family perfectly now, and for years to come.
A flexible floorplan banishes clutter with plenty of storage space including numerous linen cupboards and built-in wardrobes in all bedrooms. There’s also a roomy separate lounge and also a home theatre.
The designer kitchen boasts a light-filled butler’s pantry and views over the open-plan living and dining room.
Four double bedrooms, including a master suite, ensure everyone has their own space.
Read more
Macauley
House size 278㎡
- Beds4
- Bathrooms2.5
- Receptions2
- Parking2
Enquire about this plan
Macauley Floorplan
