Check out the top house plan trends for 2023
Posted on November 29, 2022 in Design
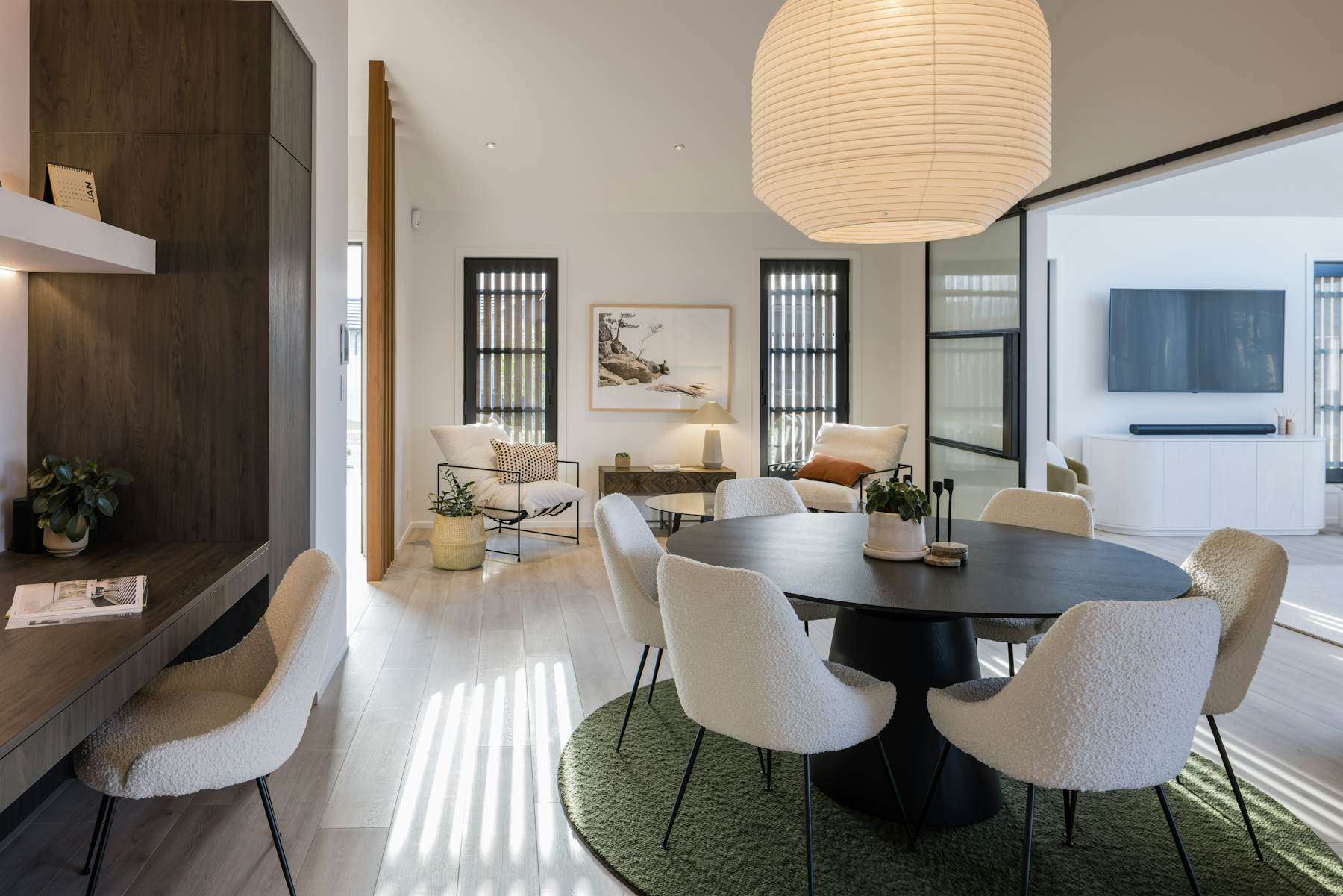
When you design and build with Signature Homes you get access to our in-house architects who will help you design a house plan from scratch that suits the way you live, or you can choose from one of our pre-designed floor plans that have stood the test of time.
TREND #1 FLEXIBLE FLOOR PLANS
There is a growing movement toward flexibility in a floor plan. A layout that works for a variety of living arrangements as households expand beyond the typical nuclear family.
Signature Homes has a range of floor plans that accommodate recent changes in the way we live such as a need to work from home (and not just from the kitchen bench), multi-generational living, changing life stages, or a need for a minor dwelling as the cost of land increases.
Take a look at these flexible floor plans- Akito, Feltham, Attewell, and Karere.
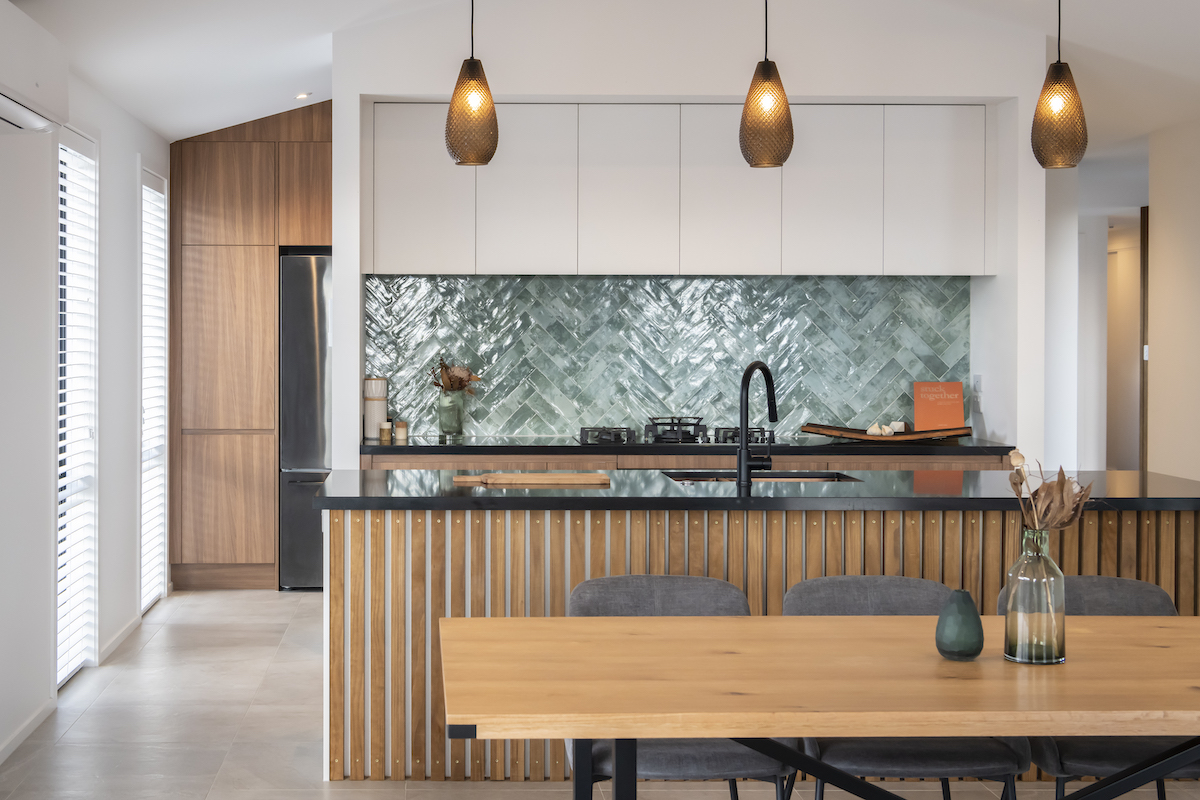
TREND #2 SOCIAL KITCHENS
At any given moment family and friends may gather in your home and your kitchen will quickly become the hot spot for social activity. It is the heart of the home after all and with food prep and conversation flowing, we want a space that accommodates everyone. Key design elements of a social kitchen are a space where multiple users can move with ease, plenty of benchtops, a large island, and in most cases a butler’s pantry.
The Brywood and Meadows are great examples of new builds with beautiful social kitchens.
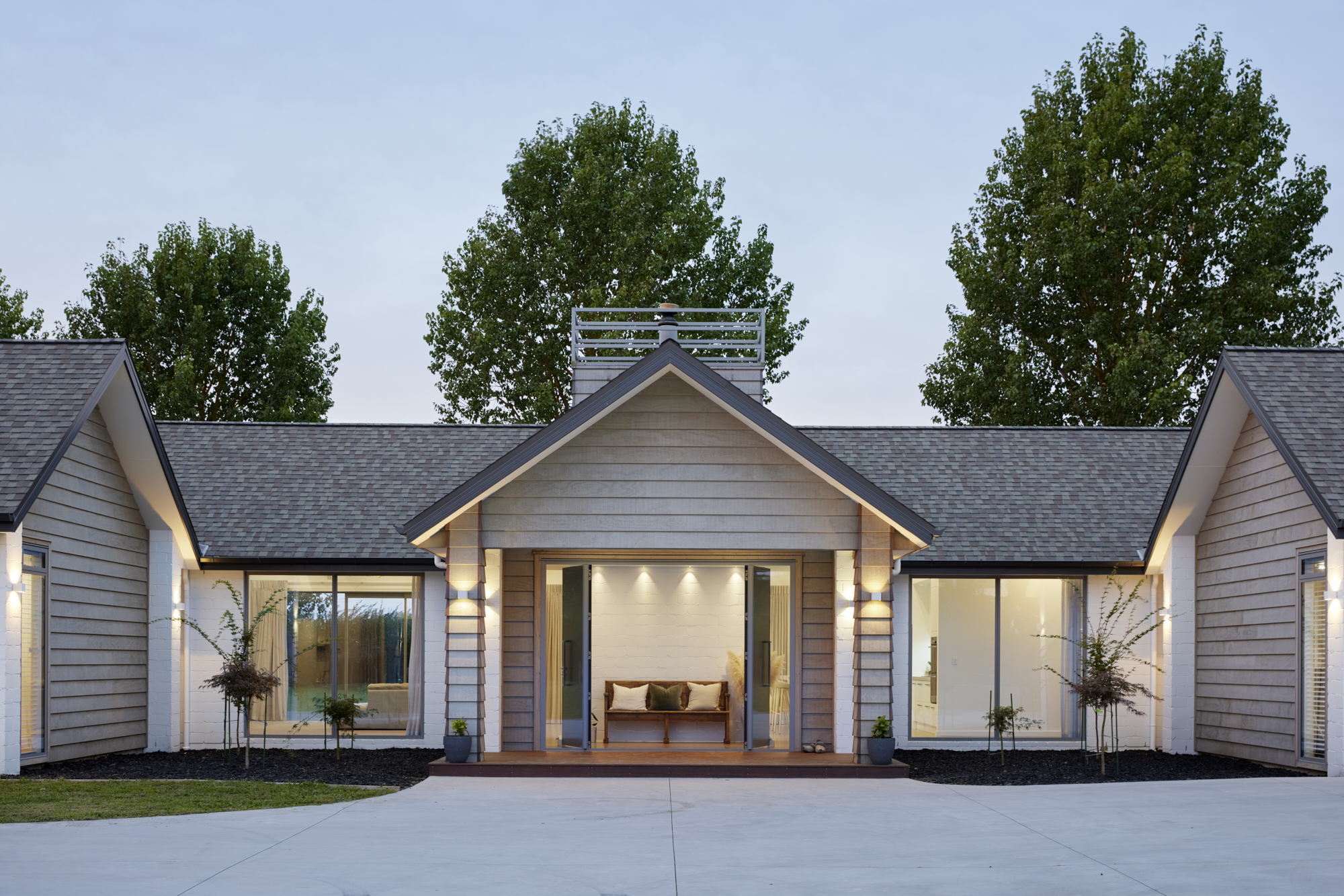
TREND #3 MODERN FARMHOUSE
This style of floorplan puts a fresh spin on the timeless farmhouse movement, known for its smooth geometric lines and practical informality. The contemporary version of the popular farmhouse plan usually features a vaulted ceiling, social kitchens which are the heart of the home, barn-style doors, and bedrooms kept separate from living spaces.
A modern farmhouse floorplan is perfect for lifestyle builds, growing families, and multi-generational buyers.
If you are looking for modern farmhouse design ideas, take a look at our Maxwell, Gardner, Robinson, and Murdock plans.
TREND #4 CELEBRATE THE OUTDOORS
Kiwis have an affinity with the outdoors, and it is no different when it comes to our homes. Bringing the outdoors continues to be an important consideration in floorplan design and it’s a trend that shows no sign of letting up.
Not only is it about a connection to nature but also about providing additional living space especially in homes with growing families and those who love to entertain.
Bringing the outdoors in and providing seamless entertaining spaces was part of the brief for our Eastcott, Omokoroa, Greville, and Eshuis plans.
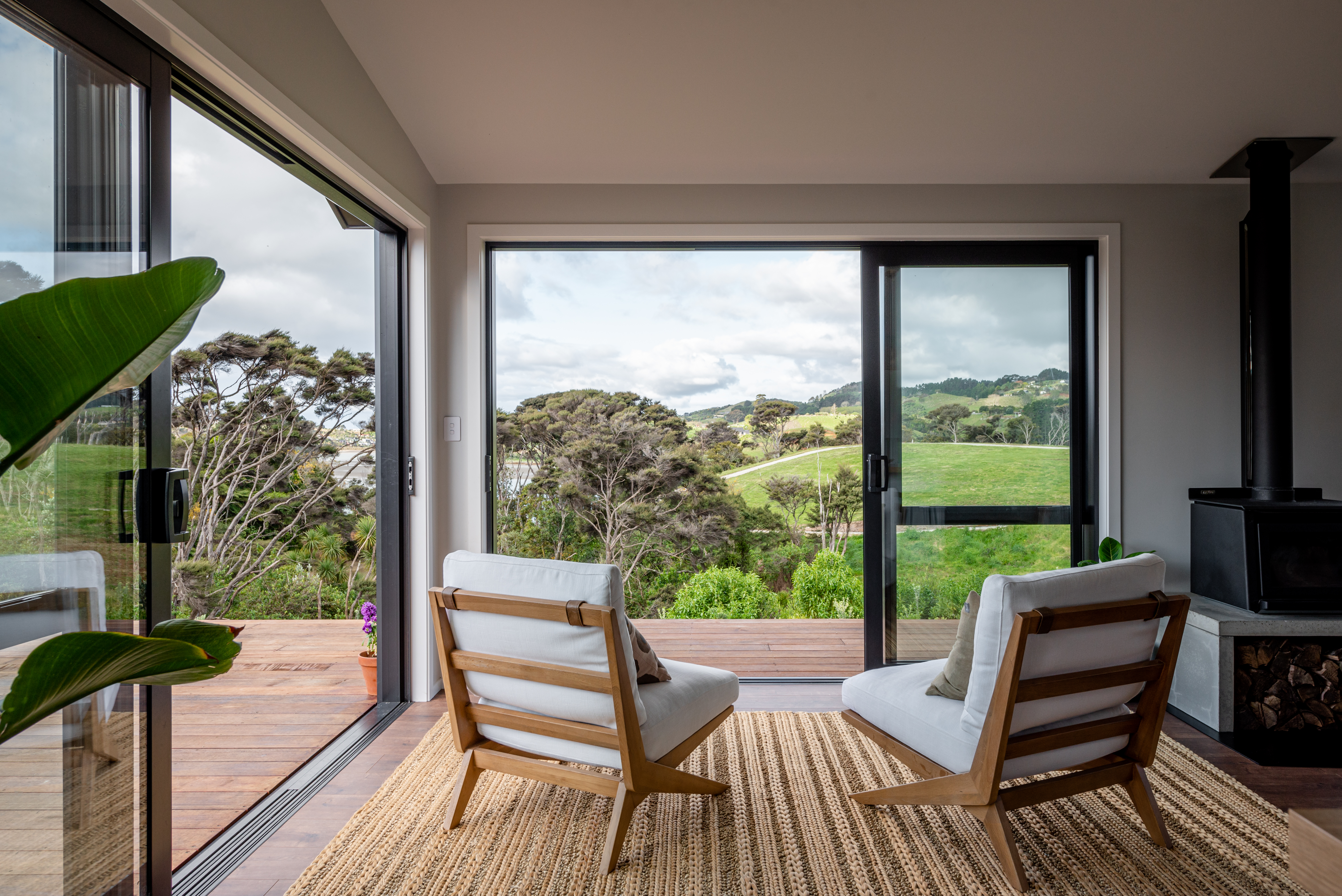
TREND #5 THE KIWI BACH
Packing the car, and hitting the road for the bach is one of the summer's greatest pleasures. Where relaxed and simple living is celebrated and the lines between inside and out are blurred.
A successful holiday home floorplan has largely undefined living spaces that merge to suit the occasion. Seamless openings onto expansive outdoor areas relax the threshold between indoors and outdoors, extending the living footprint and providing endless entertaining opportunities.
If you are dreaming of building your own bach or home that feels like a holiday year-round, then take a look at our Mt Rosa, Raglan, and Waiheke floor plans.
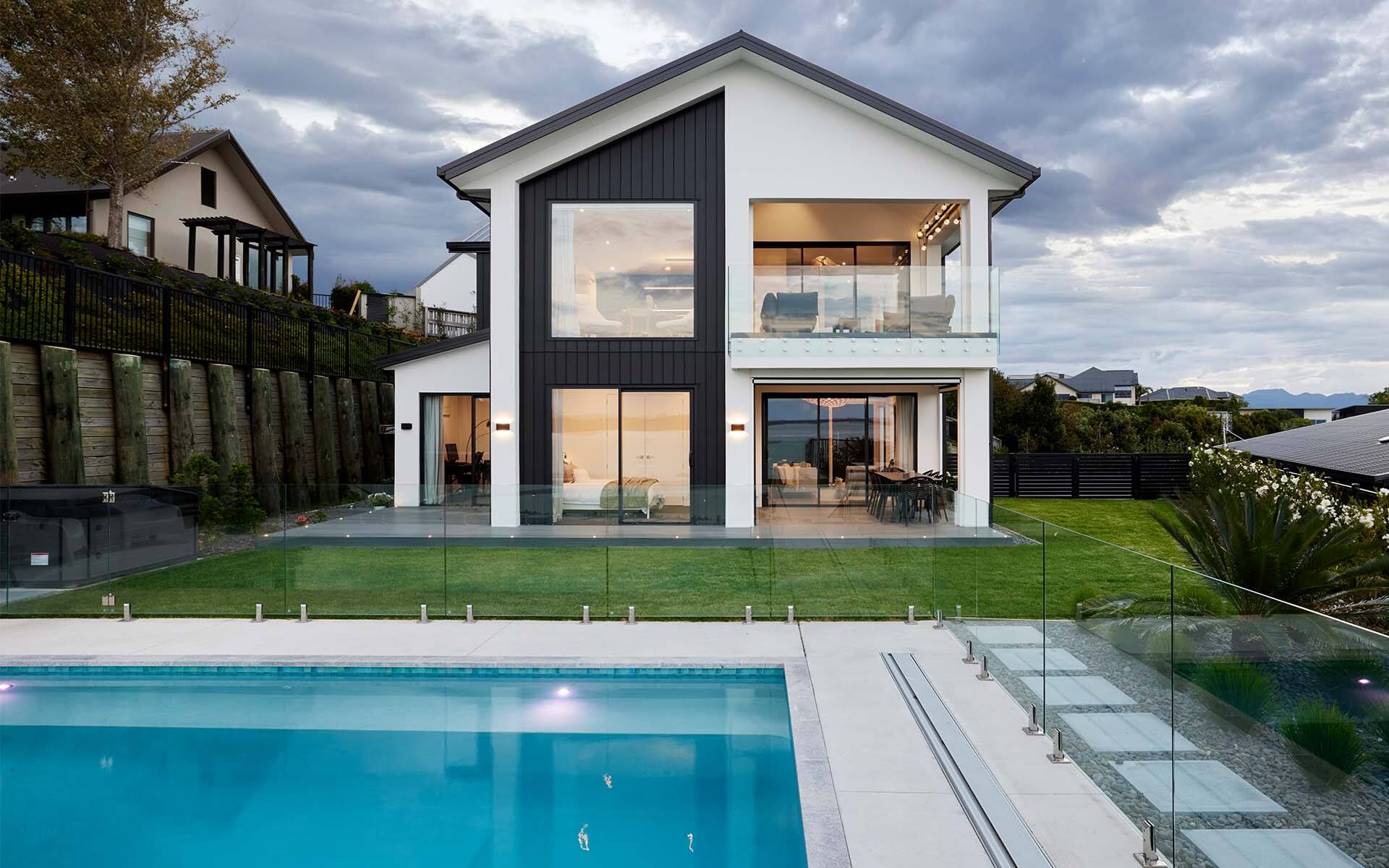
TREND #6 MAXIMISING YOUR SITE
The quarter-acre dream feels rather elusive these days as lots get smaller and land becomes harder to come by. Building your home gives you the opportunity to maximise your section for light, views, and the way you live.
There is a definite trend of building up and using two storeys to ensure families achieve the home they have dreamed of within a small footprint. The happy customers of these new homes have achieved just that! Take a look at the Kokowai, Auranga, Westmere, and Whitworth.
