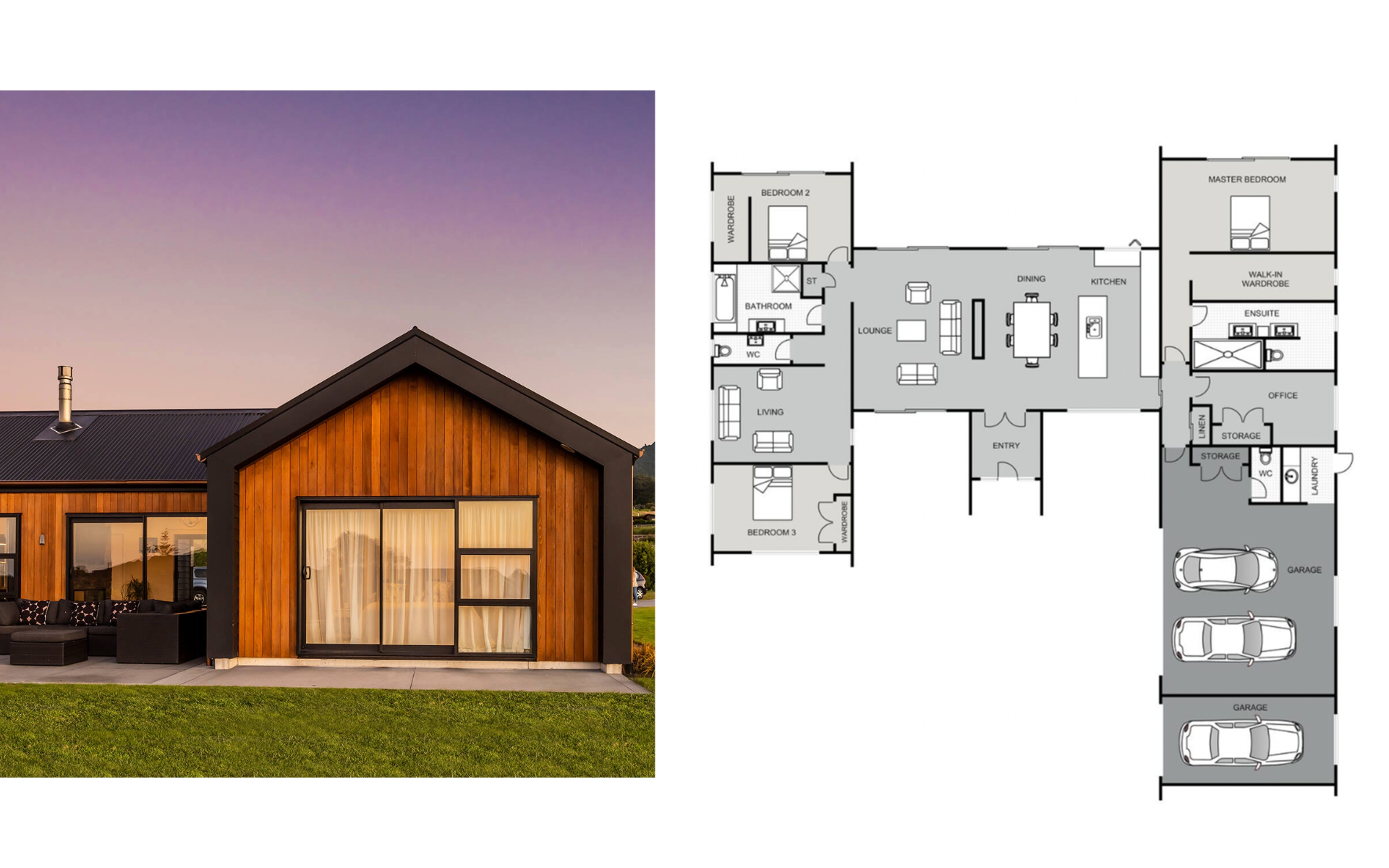Tailored house plans for your rural section
Posted on January 13, 2025 in News
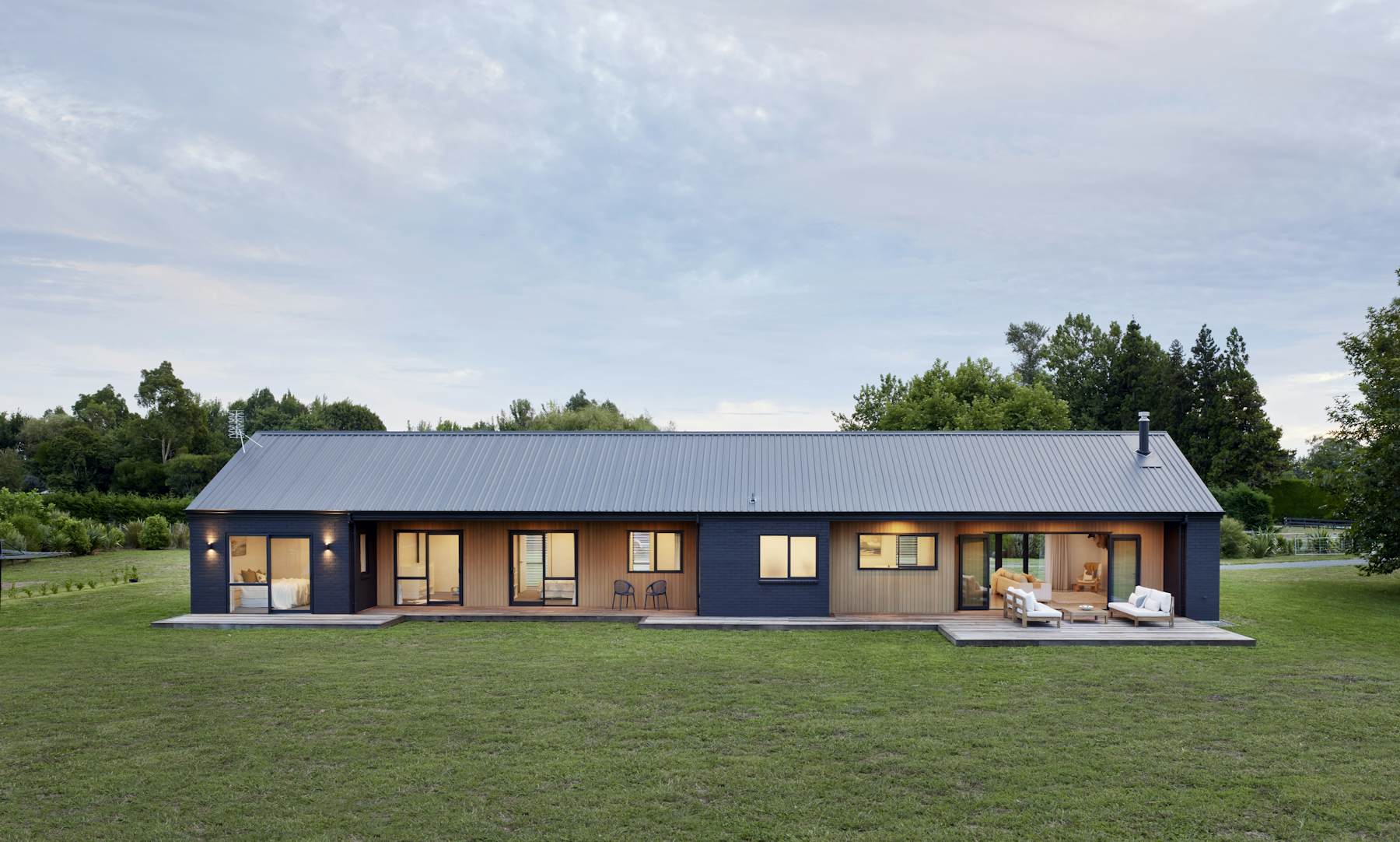
Searching for the perfect house plan to complement your rural section? Discover our thoughtfully designed floorplans, crafted to embrace the outdoors and suit your unique countryside lifestyle.
At Signature Homes, we are dedicated to working alongside you to create a high-quality home that reflects your vision and needs.
From versatile four-bedroom designs to practical three-bedroom options, our range of rural floorplans caters to a variety of lifestyles and needs. Whether you're envisioning a serene retreat, planning a knock-down rebuild, or considering a subdivision project, we have a solution tailored to your goals.
To help you get started, we've highlighted a selection of our popular rural three-bedroom and four-bedroom designs. These are just a glimpse of the possibilities available to you. Whether you're planning a home by the beach, in the countryside, or in an urban or bach setting, our expert team will help bring your new home to life.
Discover our favourite three bedroom rural floorplans
Kaitake
Nestled within the stunning landscape of Taranaki, this new build residence offers breathtaking views.
Crafted to maximise the elevated site, the home captures expansive vistas and enjoys abundant sunshine throughout the day. Originally designed for a growing family, it has gracefully evolved into an idyllic haven for two. A spacious triple garage provides ample room for hobbies and pursuits.
Matakana
This three bedroom home design is a testament to thoughtful design and quality craftsmanship, embracing a modern lifestyle while fostering a deep connection with the outdoors.
It’s unique layout, characterised by multiple entry and exit points, seamlessly blends the indoor and outdoor living spaces, creating a perfect fit for a rural canvas.
The winged layout masterfully balances connection with spaciousness, while the open-plan living area invites residents to fully embrace the surrounding landscape. The garage and entry foyer are strategically positioned for convenience and ease of access.
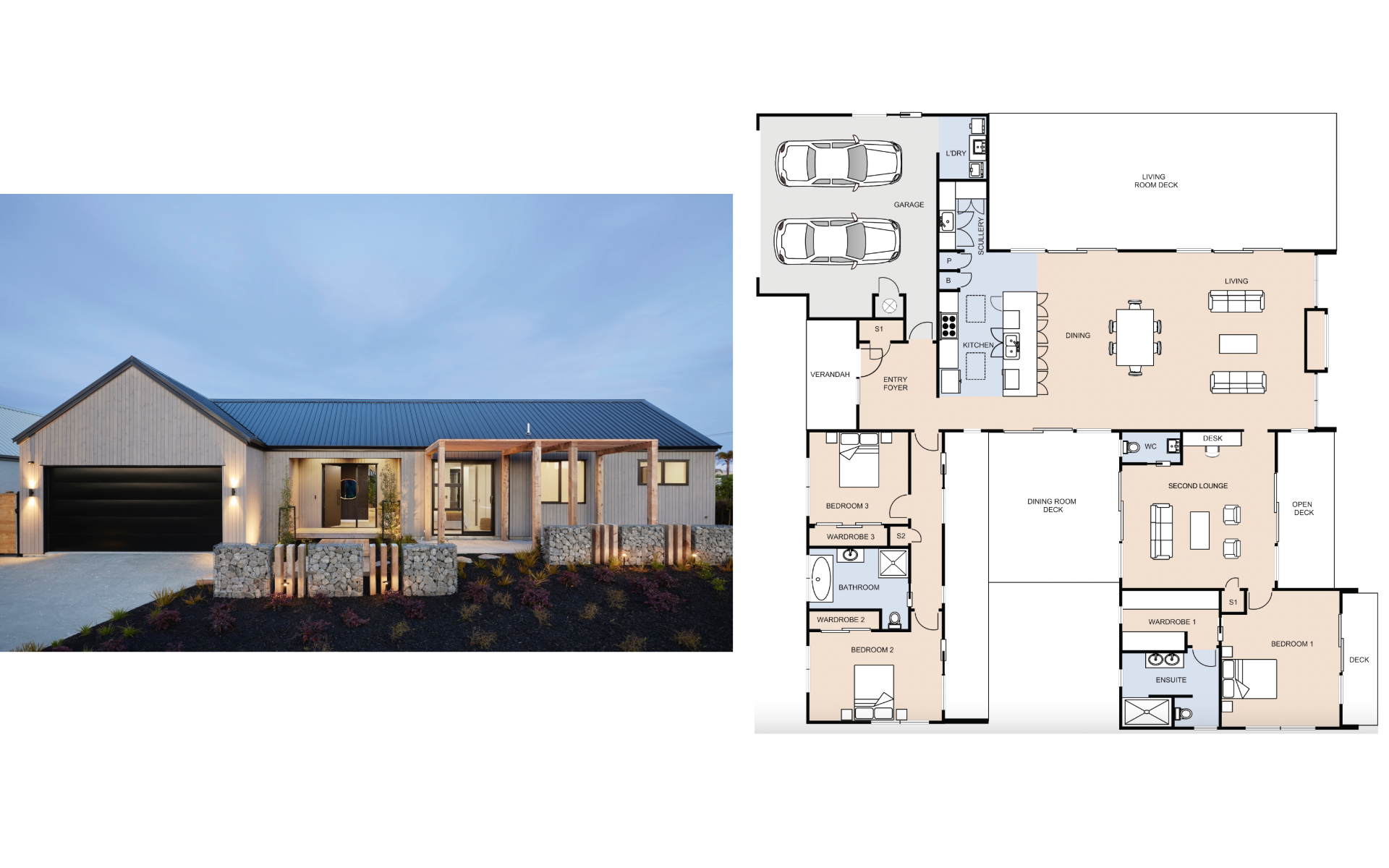 Koko
Koko
This three-bedroom home design is a testament to thoughtful design and quality craftsmanship, embracing the modern lifestyle while fostering a deep connection with the outdoors. Its unique layout, characterised by multiple entry and exit points and a central living hub, seamlessly integrates with the expansive canvas of a rural section.
The open-plan living area, with its soaring ceilings and generous windows, draws the outdoors in, creating a sense of spaciousness and connection to the surrounding landscape. The thoughtfully positioned bedrooms offer privacy and tranquillity, while the central hub provides a vibrant space for gathering and entertaining. The garage and entry foyer are strategically placed for convenience and ease of access, reflecting the practicality required in a rural setting.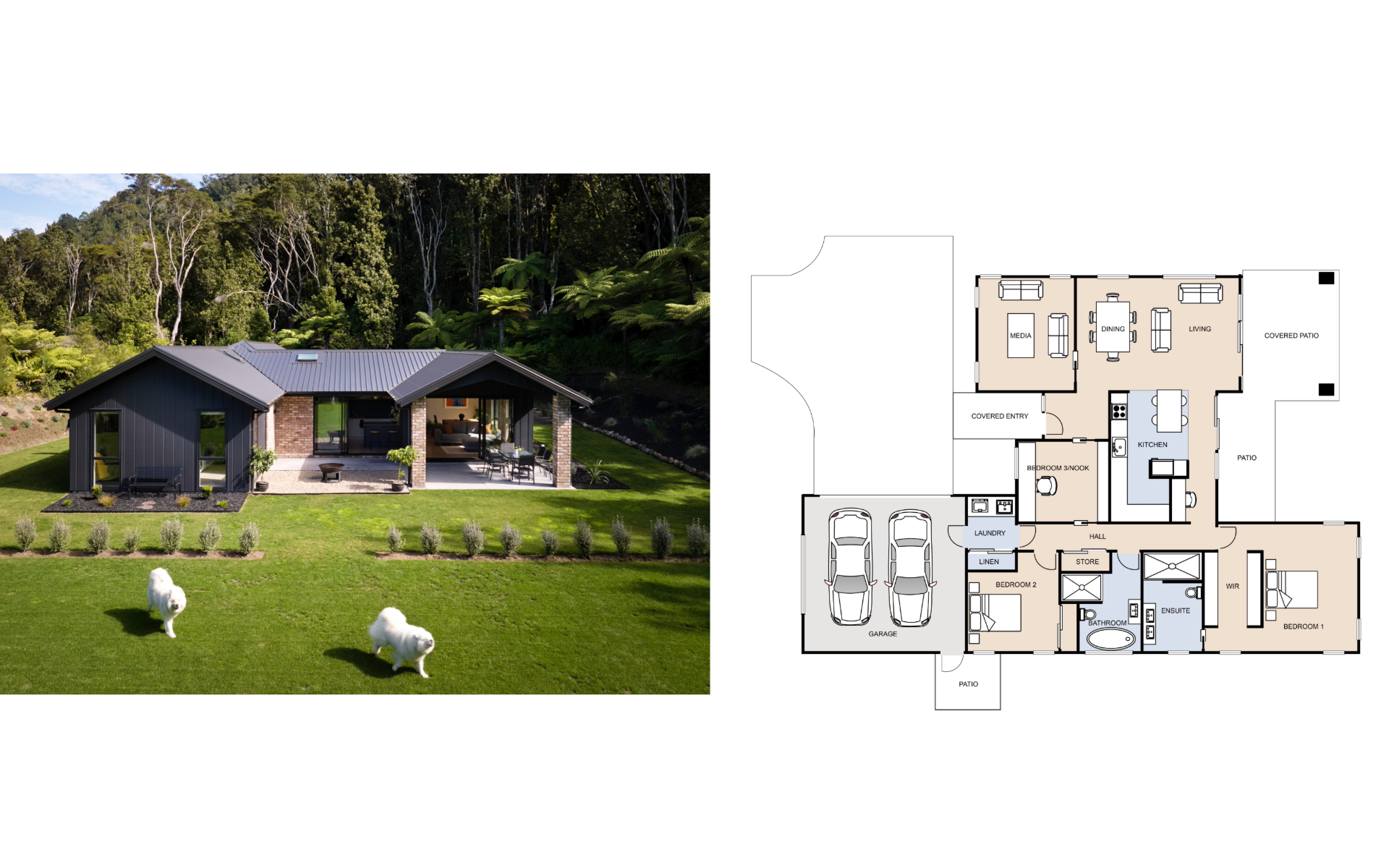
Discover our favourite four bedroom rural floorplans
Meadows
This 265sqm rural floorplan blends natural charm with modern design. The home features a separate bedroom wing with four spacious bedrooms, including a master with ensuite, plus two bathrooms.
An open-plan kitchen with scullery flows to the dining, living, and outdoor areas, complemented by two living spaces, a separate laundry, and a double garage. Finished in Abodo weatherboard and La Paloma brick, this home offers style and practicality in a beautiful rural setting.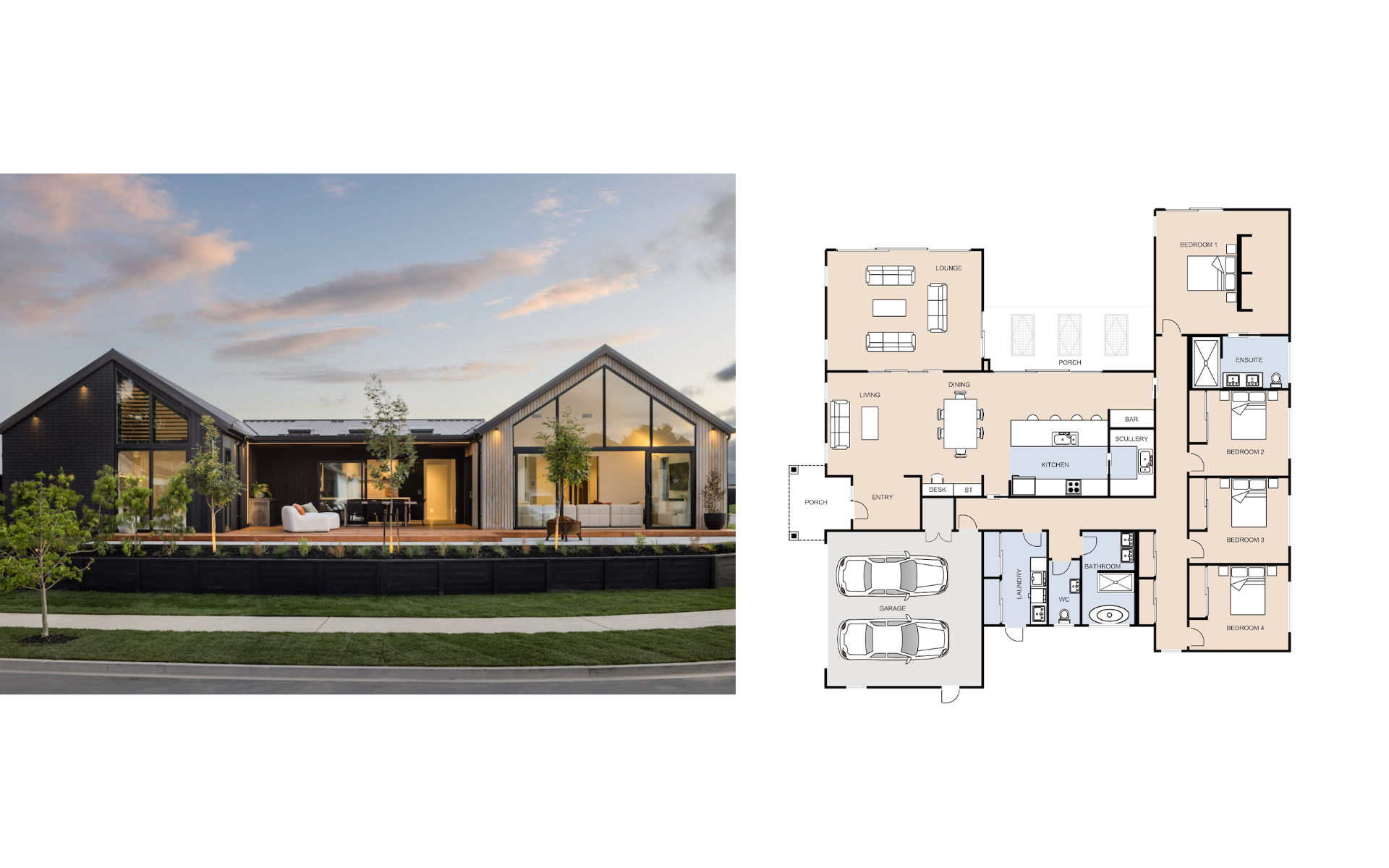 Waikato
Waikato
This spacious four-bedroom home offers a tranquil escape with open-plan living, flowing seamlessly to outdoor entertaining areas.
Enjoy a master suite with walk-in robe and ensuite, plus additional bedrooms, a rumpus room, and separate lounge.
The exterior blends rustic charm with modern elegance, featuring reclaimed-style brickwork and striking cladding.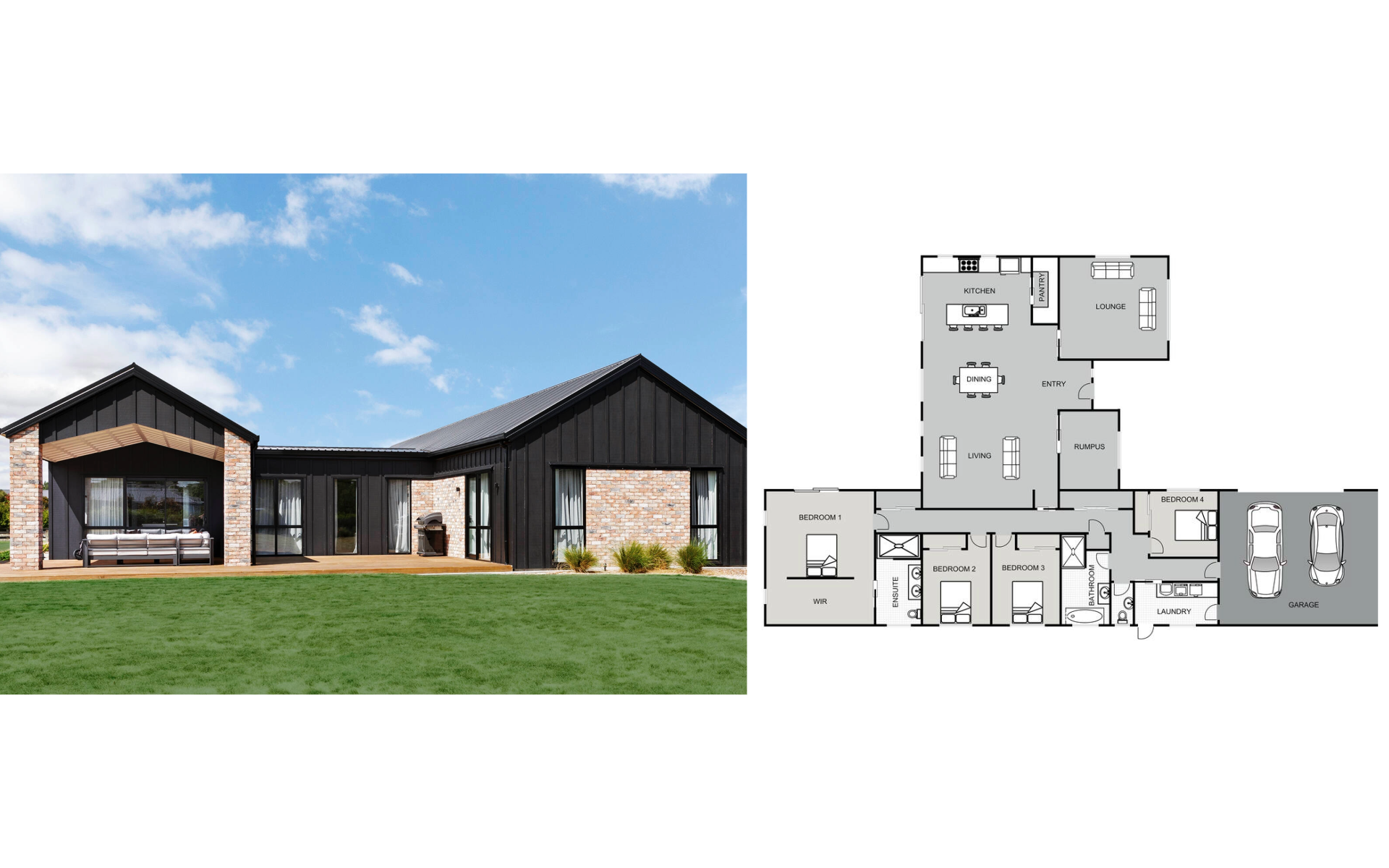
Contact your local Signature Homes team today to begin your journey towards your ideal home.

