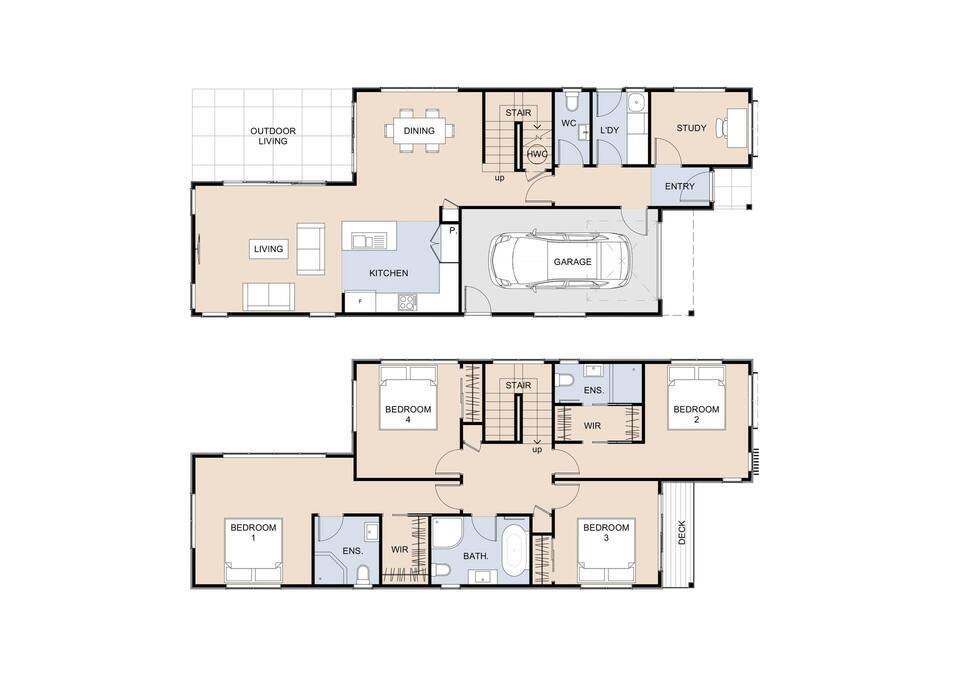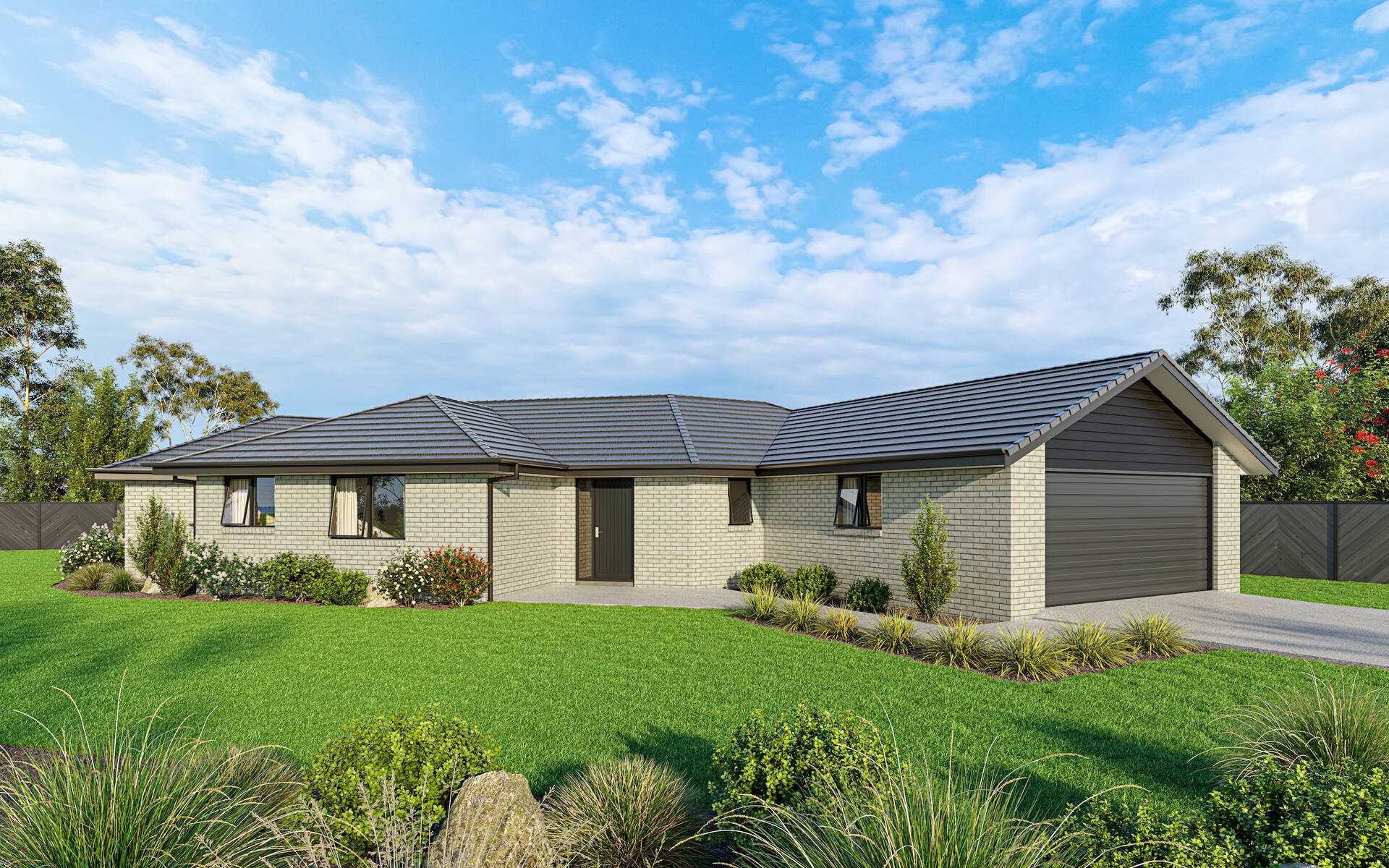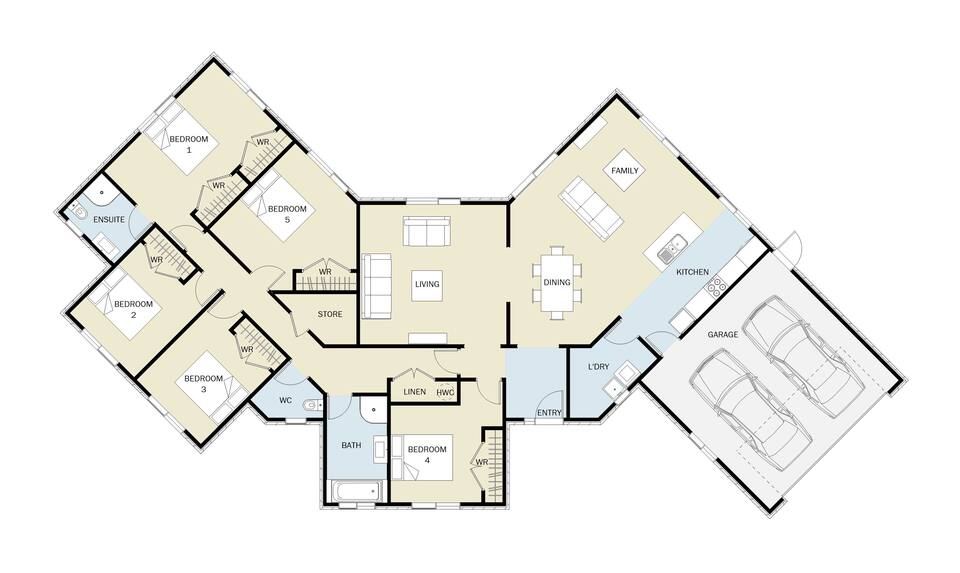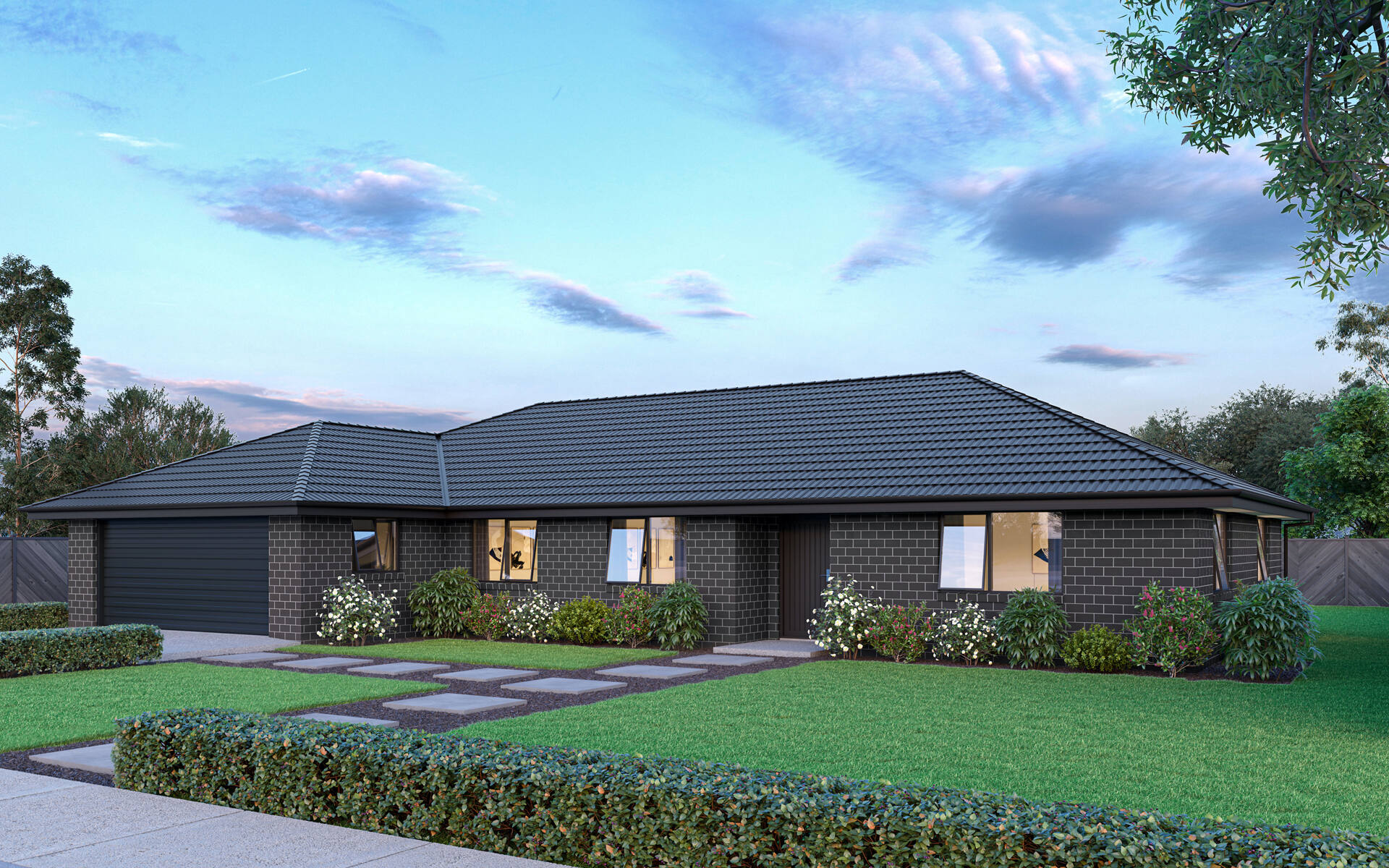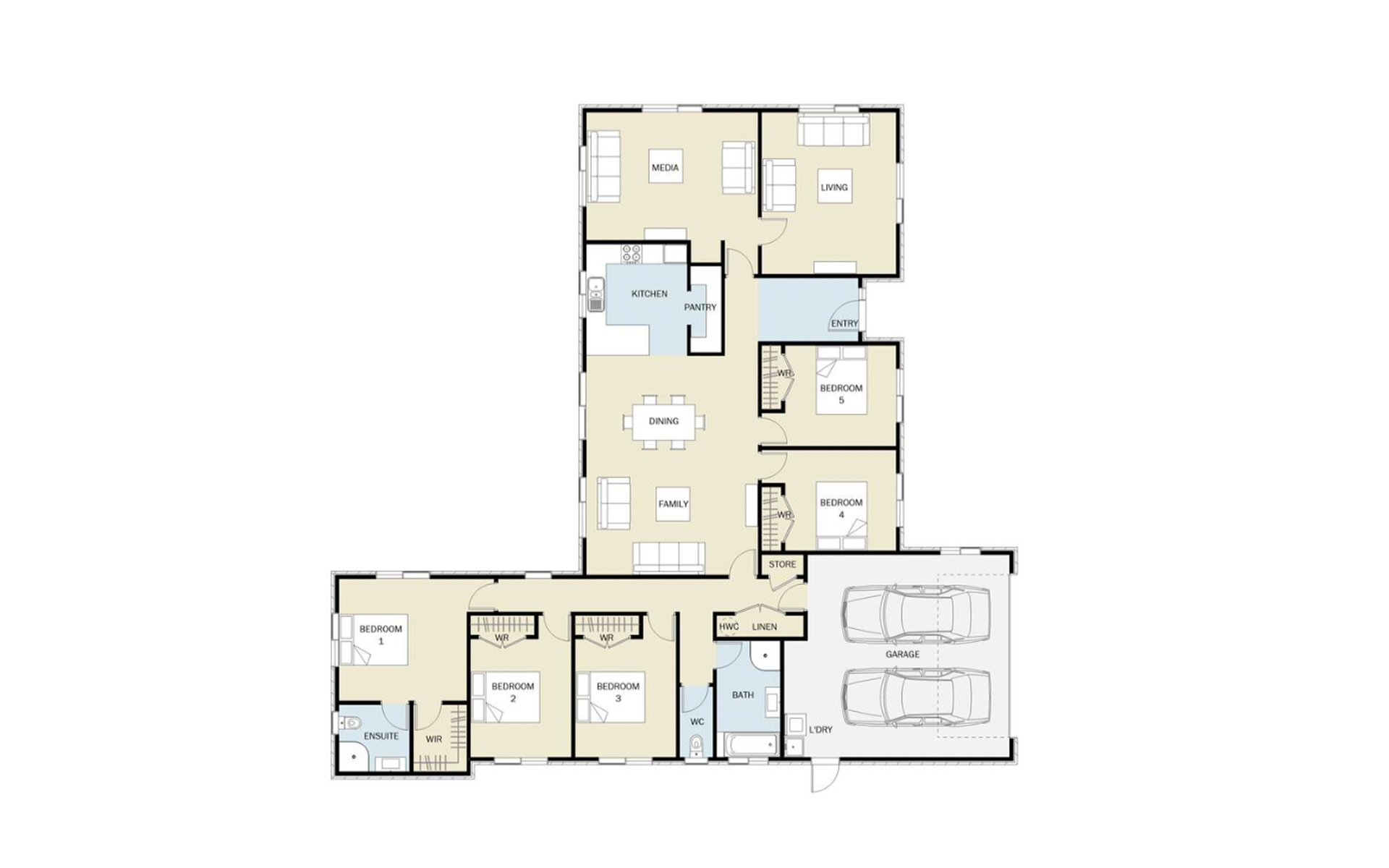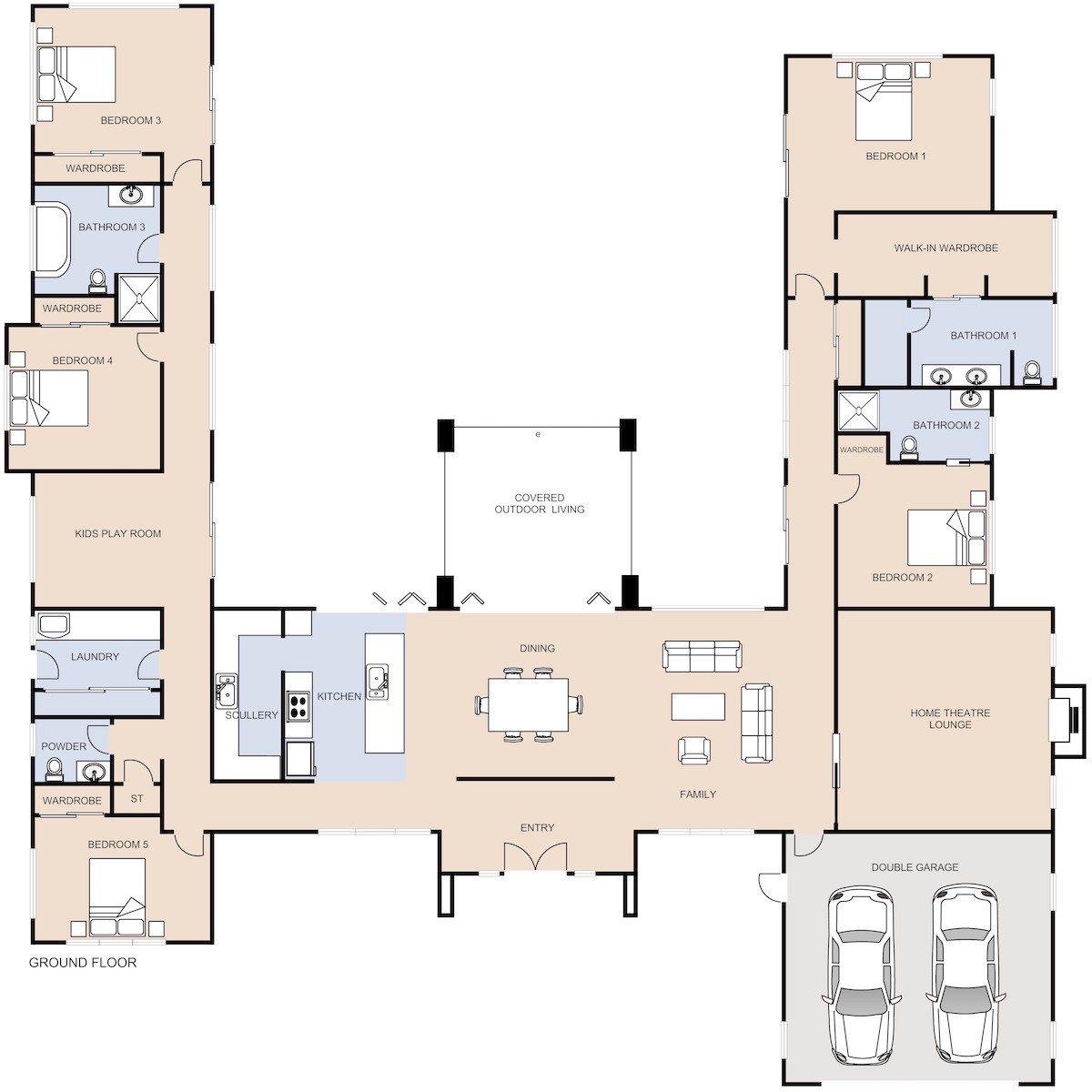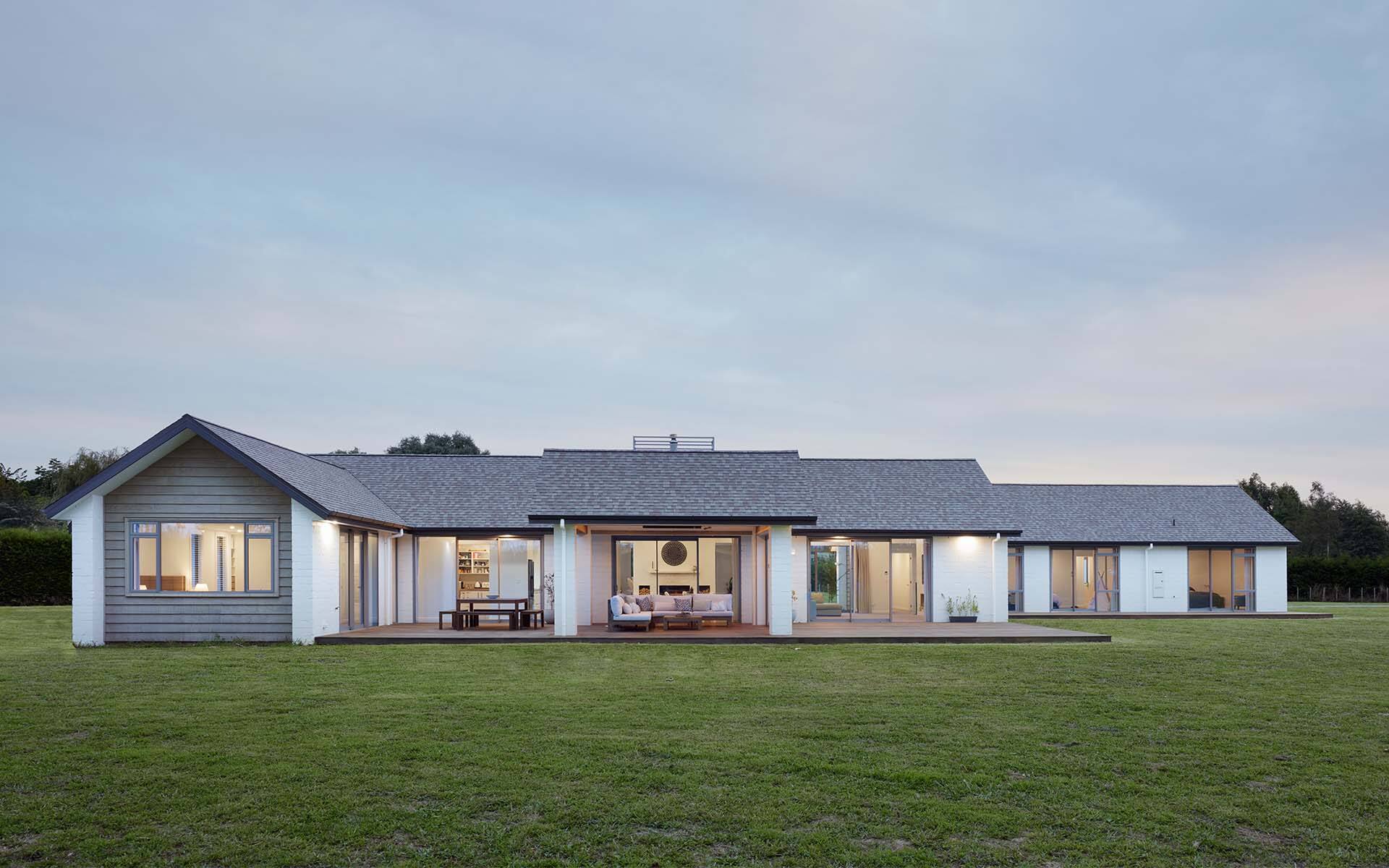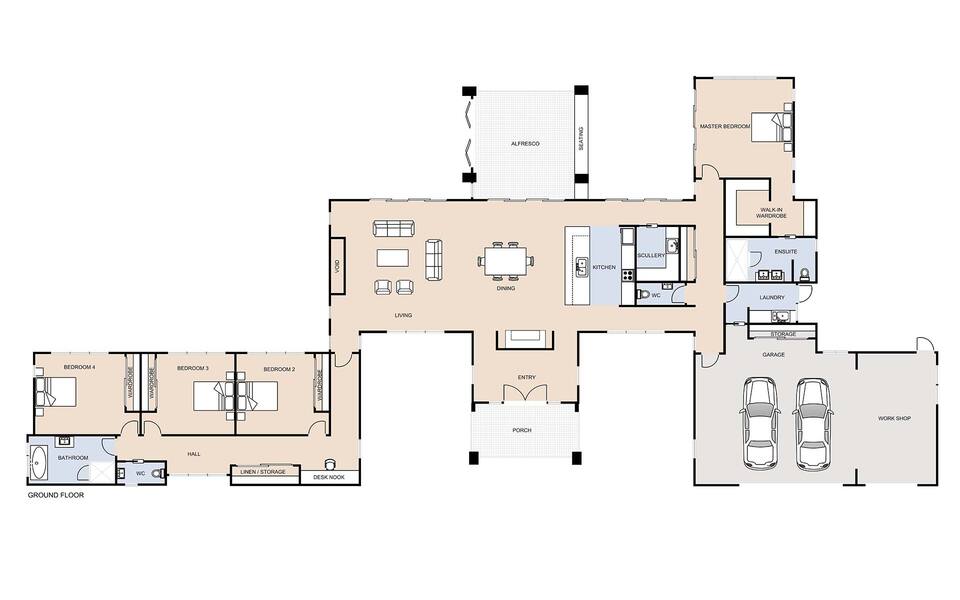Multigenerational living: Creating spaces for everyone
Posted on March 1, 2023 in Living
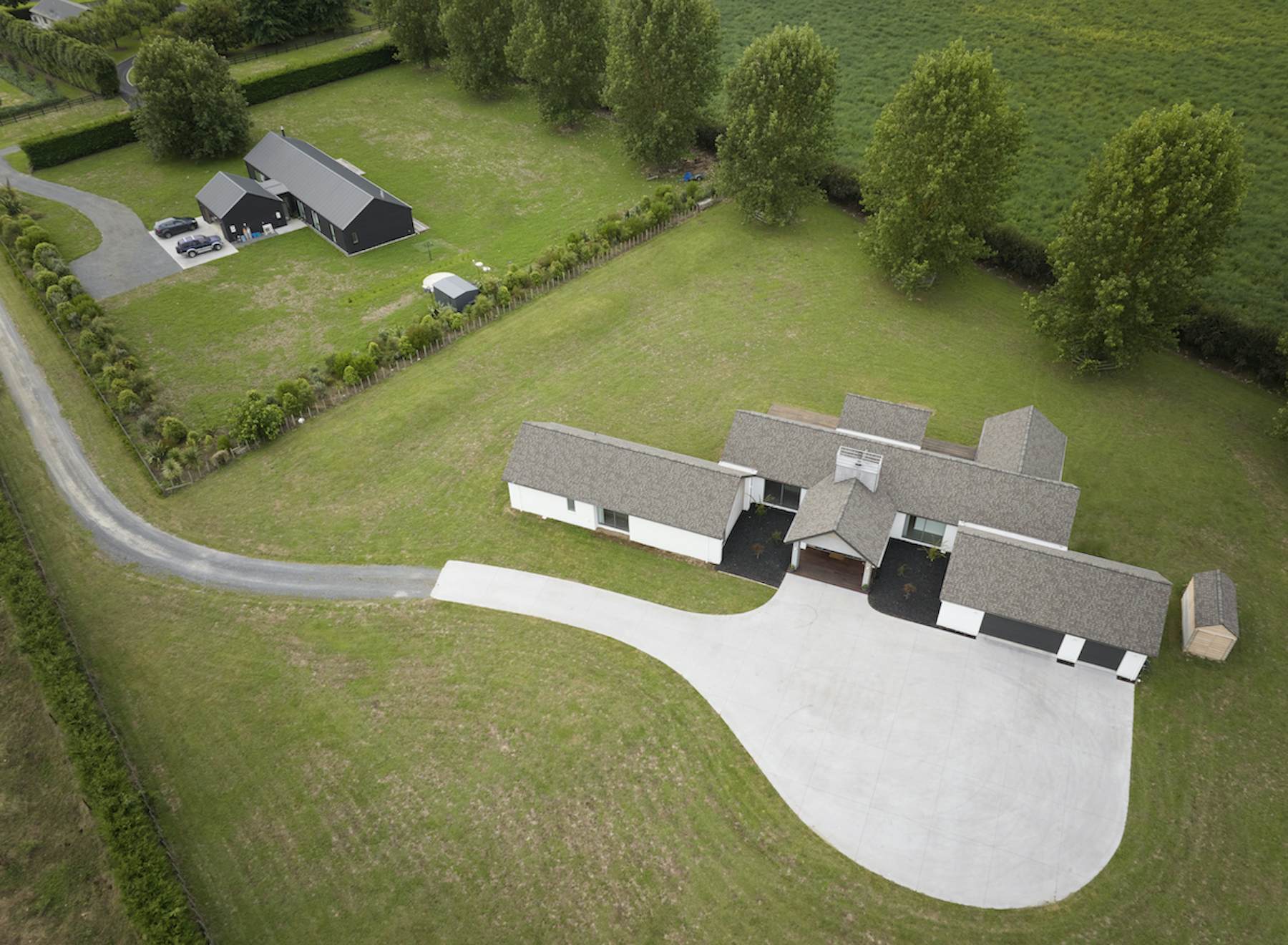
Multigenerational living is becoming more common, with multiple generations or extended family living under one roof. This style of living has multiple benefits, and offers the perfect balance of separation and togetherness.
When choosing your new build house plan it’s important to take your families style of living into consideration. Do you require more social spaces than private? Do you have young kids who’s bedrooms need to located nearby the master?
Thinking of building a multigenerational home? Here are some helpful tips to keep in mind:
- Balance shared and private spaces allowing the choice of socialising or quiet time
- Create multi-purpose areas for future adaptability
- Separate noisy areas like media rooms from bedrooms
- Place toilets separately from bathrooms for simultaneous use
- Adequate garage and parking space
- Consider a second storey for separated living
- Include ample of storage cupboards
Experience the beauty of multi-living without sacrificing personal space with our thoughtfully designed and spacious Signature Homes pre-designed floorplans. We understand the importance of privacy and comfort, and our floorplans are thoughtfully designed to provide ample room for everyone.
Whether you prefer the convenience of working with a pre-designed house plan or desire the freedom to create a custom build from scratch, our range of options ensures there is something for everyone.
Discover a selection of Signature Homes floorplans perfectly suited for multi-living. These designs exemplify our commitment to creating harmonious living environments that effortlessly accommodate different generations and lifestyles.
Alternatively, you can browse our complete range of house plans to discover the possibilities awaiting you.
The Hobsonville floorplan embraces multigenerational living with thoughtful design choices. Step inside through the porch entry to discover functional spaces including a study and a convenient walk-in laundry, along with a separate toilet. As you move through the house, you'll find the social spaces situated at the rear, providing open-plan living and seamless access to the outdoors.
Taking center stage on the first floor are two expansive master suites, each boasting a walk-in wardrobe and an ensuite, providing ample of space and privacy for families. These suites offer a multitude of living options, ensuring flexibility for different generations.
Completing the second storey is a spacious bathroom and two double bedrooms, providing ample space for family members to comfortably enjoy quiet time.
A perfect plan for large, growing families or those looking for inter-generational living.The bedroom wing features five spacious bedrooms, including a conveniently located master suite.
The two living areas mean theres space for everyone, making it easy for families to have both social and quiet time. The expansive living areas all open onto a generous outdoor living area which creates sun-drenched social spaces.
Areas such as the large separate laundry, just off the kitchen, and plenty of storage will make your chores a breeze.
The Moke is an ideal home design for multigenerational living, offering a perfect balance between traditional privacy and modern flexibility. While contemporary floorplans often prioritise open-plan living, the Moke provides the best of both worlds.
For families with multiple generations, the Moke offers four bedrooms, each providing a private sanctuary. The grand master suite features a walk-in robe and a sizable ensuite, ensuring comfort and privacy for the older generation. The remaining bedrooms cater to the needs of the younger generation or other family members.
The social zone of the Moke embraces seamless open-plan living, creating a vibrant space for family gatherings and interactions. Meanwhile, the second lounge is thoughtfully tucked away and can be fully closed off, allowing for quiet and undisturbed moments.
The kitchen also provides a picturesque view of the generous outdoor living area and portico, encouraging an indoor-outdoor lifestyle.
With its combination of private retreats and communal spaces, the Moke is a home that caters to the diverse needs of multigenerational living. It offers the opportunity for individual privacy when desired, while also providing ample areas for family members to come together and create lasting memories.
Elevate your lifestyle with this carefully considered five bedroom house plan tailored for multigenerational living. Designed to optimise your living space, this impressive layout offers a seamless flow throughout.
Step into a spacious entryway that seamlessly leads you to the heart of the home, featuring social spaces such as the main living area, kitchen, and dining space. Multiple living rooms provide distinct zones for both relaxation and entertainment. The expansive master bedroom presents an opportunity to infuse your unique style, and you may consider adding decking to fully embrace the sliding doors.
Designed for the modern era of multi-generational living, the Ascot house plan features the perfect balance between privacy and togetherness.
As you explore the layout, you'll discover a thoughtfully crafted space that caters to all generations. In the northern wing, a haven awaits for the little ones, with children's bedrooms and a dedicated play area.
Meanwhile, in the southern wing, the master bedroom with its luxurious ensuite provides a sanctuary for parents. Adjacent to this, the living area provides a space to unwind and reconnect after a long day. Here, generations can come together.
Boasting an impressive 5 bedrooms and 3.5 bathrooms, the Ascot plan offers ample room for the entire family. No one needs to compromise on space, as each family member can have their own private retreat.
Adding to the allure, a resort-style swimming pool awaits, nestled amidst lush landscaping. This oasis brings a touch of luxury to everyday life, creating a serene atmosphere where the generations can come together to relax and unwind.
Eshuis
The Eshuis house design is perfectly suited for multi-living, offering a spacious and well-designed layout that caters to the needs of all family members.
With a generous 351m2 of internal living space, the Eshuis provides an abundance of room for everyone. The layout is thoughtfully designed, with three out of the four bedrooms located in a dedicated zone, ensuring privacy and tranquility.
The main social spaces, including the designer kitchen and generous scullery, are positioned to facilitate seamless family gatherings and entertaining. As you prepare meals, dine, and socialise with loved ones, the open-plan living zone of the Eshuis ensures that conversations flow effortlessly.
The Eshuis house design combines functionality and style, creating an environment that encourages togetherness and harmony among multiple generations. Whether it's enjoying quality time in the open-plan living area, finding solace in the private bedrooms, or entertaining in the well-appointed kitchen, the Eshuis offers a perfect setting for multigenerational living.
Unleash the potential of multi-living with our spacious and adaptable floorplans, designed to enhance your living experience and create a harmonious balance for all.
View Signature Homes full range of pre-designed house plans here.


