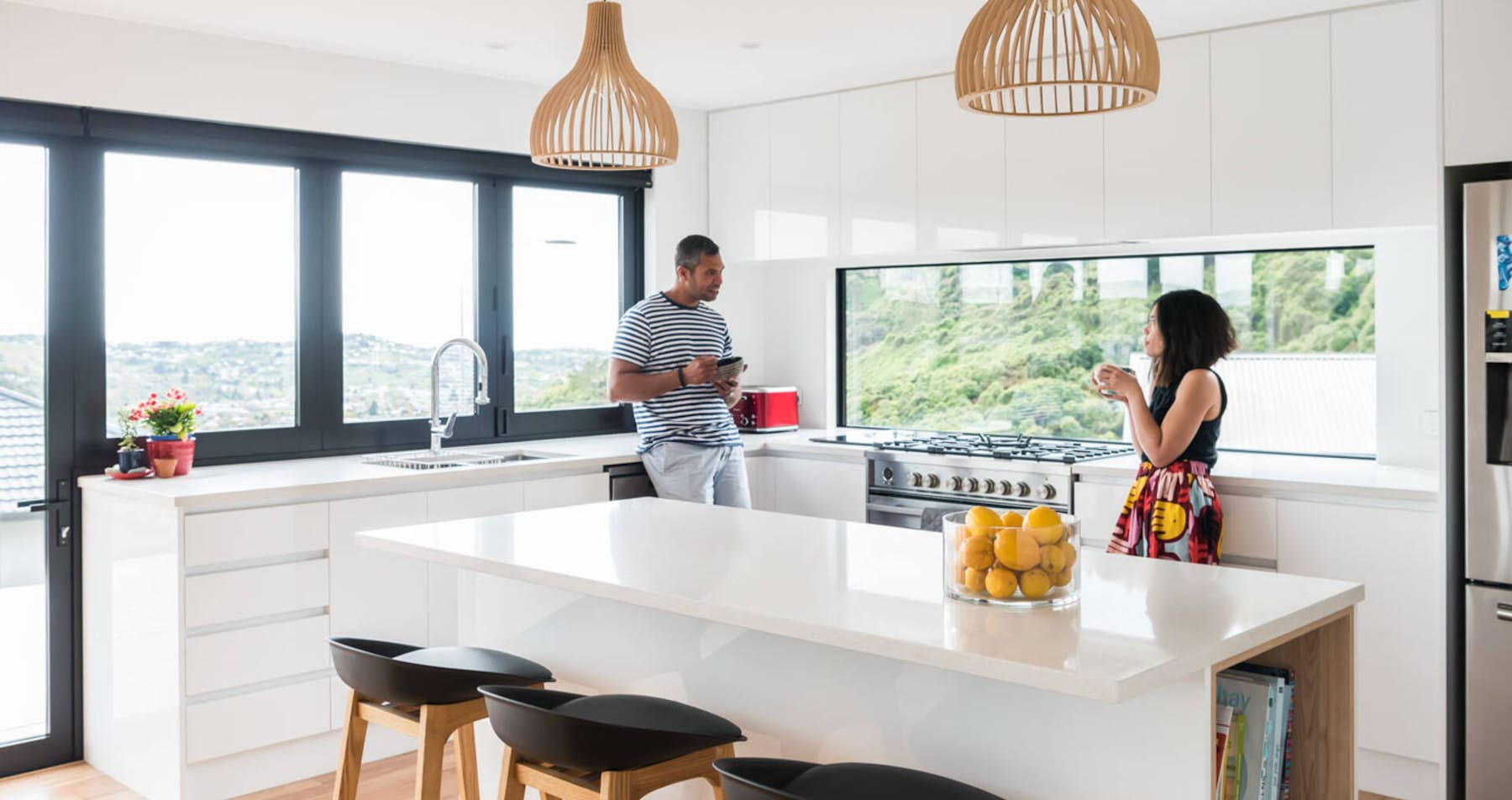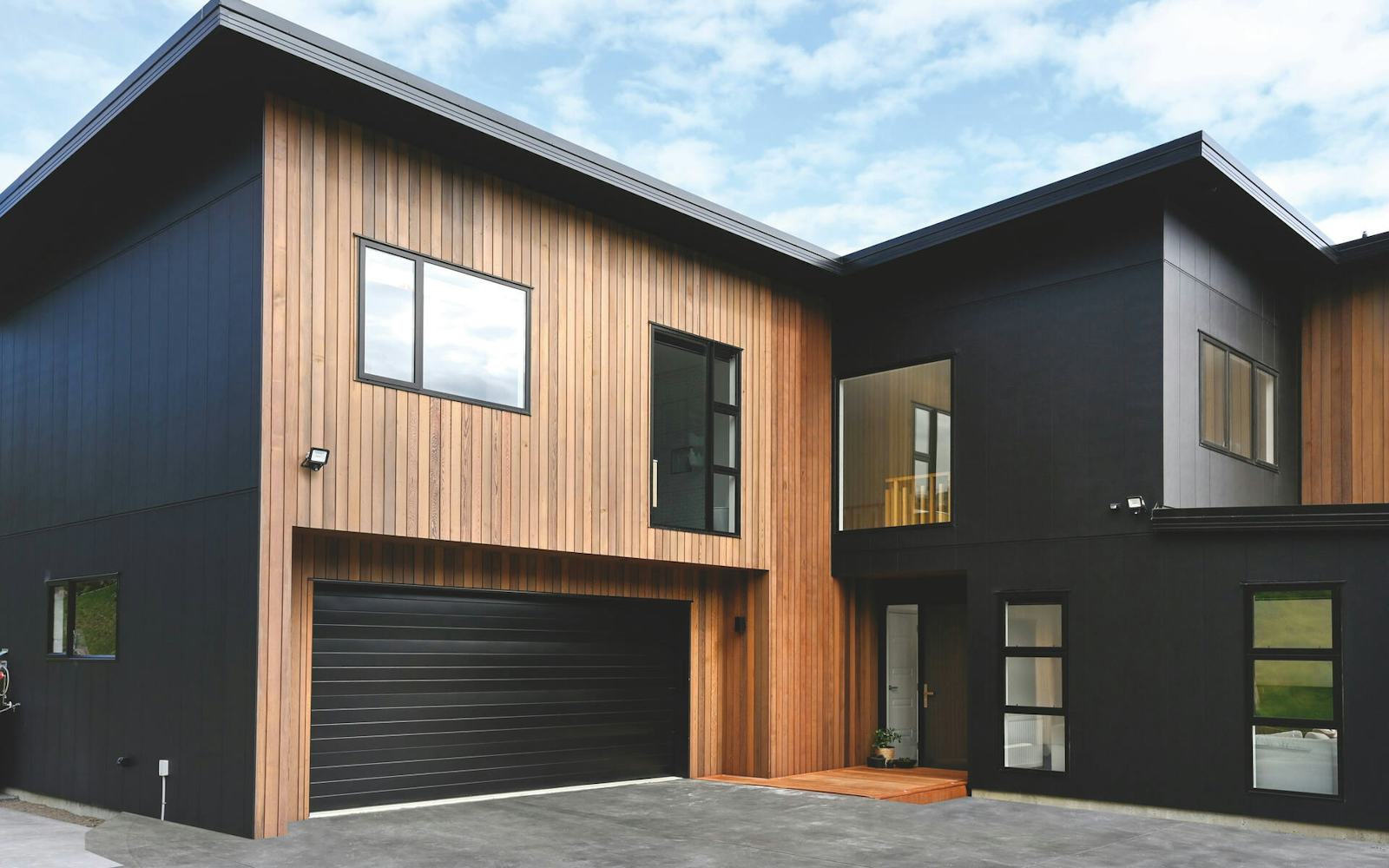How these first-home owners created a contemporary family haven
Posted on September 24, 2020 in Design

Background
“Monique and I had never owned a house before as we were busy focusing on our careers,” says Nigel. Both were born and raised in Seychelles but met at university in Christchurch. When the couple arrived in Nelson seven years ago for Monique’s career, they were attracted by the relaxed vibe – a contrast to what they’d experienced in Auckland and Christchurch – and knew they wanted to settle. “Plus it’s sunny,” says Nigel. “New Zealand is our home now.”
The brief
The site was chosen predominantly for its proximity to the local hospital where Monique works as a doctor. Approximately 10 minutes from work, she is able to quickly respond to emergencies. Rather than choosing a pre-designed plan, the couple opted to Design & Build. “We wanted our first house to have a modern, open-plan design with lots of space for our kids to grow into,” says Nigel. Connection to the outside was also important. Large, bi-fold windows that allow the inside to flow seamlessly to the outdoors was vital for the family during summer. In winter, the generous windows capture the view and sunlight.
Planning
From the outset, Nigel and Monique knew that the house must-have functionality for easy family living. Central heating was also high on the list of priorities. Researching different materials and bringing them together was rewarding. Seeing their vision and all their ideas come to life during the building process was incredibly satisfying for the couple. They worked closely with the Signature Homes team to create exactly what they wanted for their long-term family home.
Design
Spread across two floors, the ground floor is the communal, open-plan living space with easy access to the expansive 102sqm Kwila deck. The upper level is where you’ll find the bedrooms, study, and kids’ area. “Three-quarters of the floor is taken up with the boys’ living and study area and one-quarter is ours,” says Nigel. Their generous master bedroom with walk-in wardrobe and luxurious ensuite is the couple’s sanctuary. The most satisfying element of the building process was designing the house, says Nigel, and exploring the possibilities of just what could be done in a new home.
Interiors
The modern feel of the house is amplified by the couple’s choice of architectural features. They splurged on American ash stairs, which are framed by striking vertical timber – a feature they are delighted with. The onyx honed concrete-block feature walls add texture, contrast, and wow factor to the entrance. The window seat in the open-plan living area is an inviting place to sit and read. The bathrooms are decadent and indulgent escapes, particularly the master ensuite with its free-standing bath next to a full height picture window. With a view to the bush-covered hill, the bath is an idyllic spot to luxuriate and de-stress. The black-and-white tiled walk-in shower is also a standout feature, ticking boxes for functionality as well as style.
Exteriors
Vertical timber cladding is paired with James Hardie Axon Panels for a handsome exterior. A black garage door, guttering, lighting, and black-framed glazing make for a crisp, contemporary finish. Outdoor connections are made through generous bi-fold doors to the deck and a servery from the kitchen, which opens to a bar leaner and seating for easy entertaining.

The build
“The Signature Homes team put a lot of effort into the home and the end result is great,” says Nigel. Yes, there were challenges during the process he says but “we met them head-on as we wanted our house to be perfect”, as did the Signature Homes team. To see more of the Bishopdale plan click here.
If you have a home design in mind then why not speak to our team about building Your Home, Your Way.

