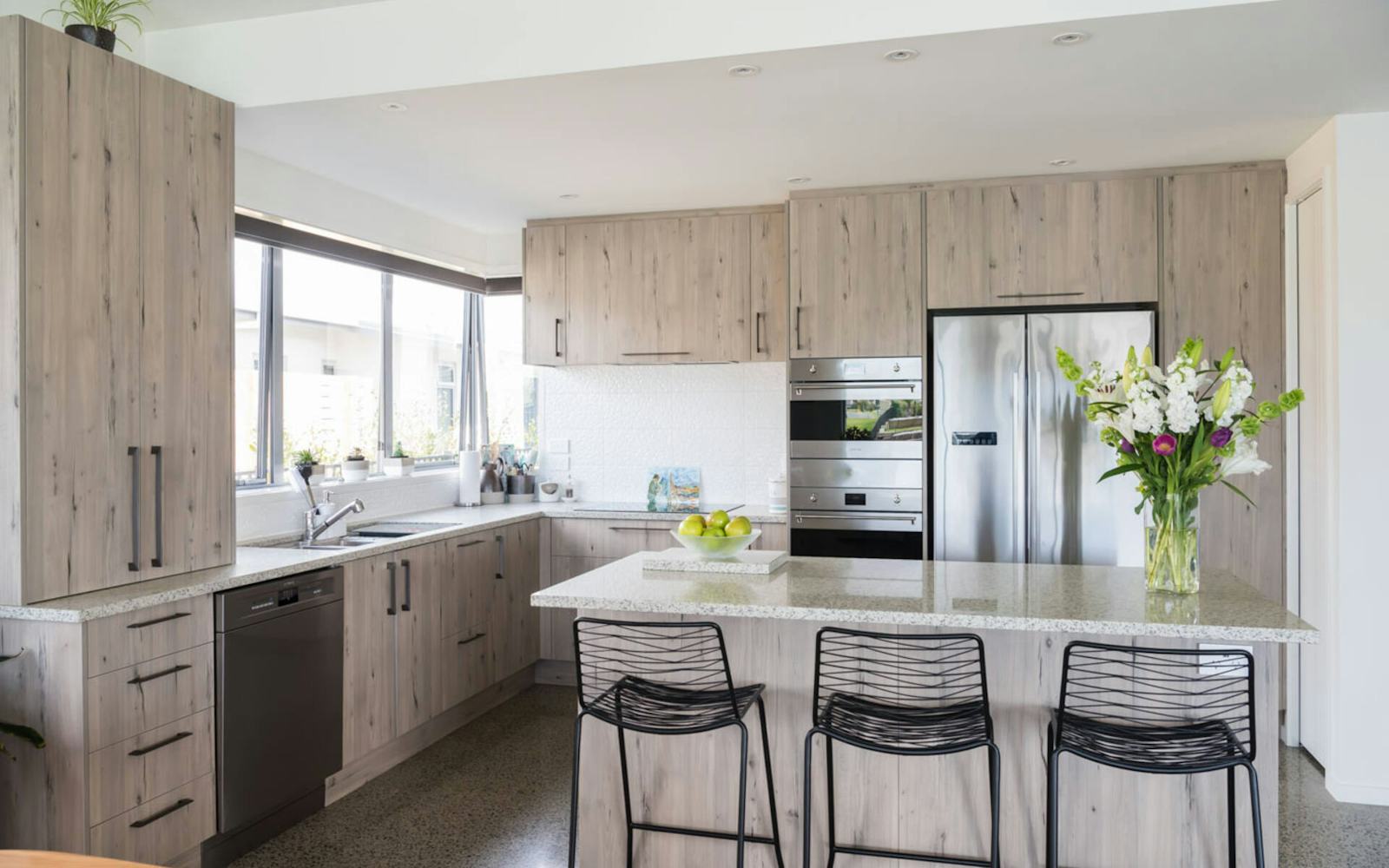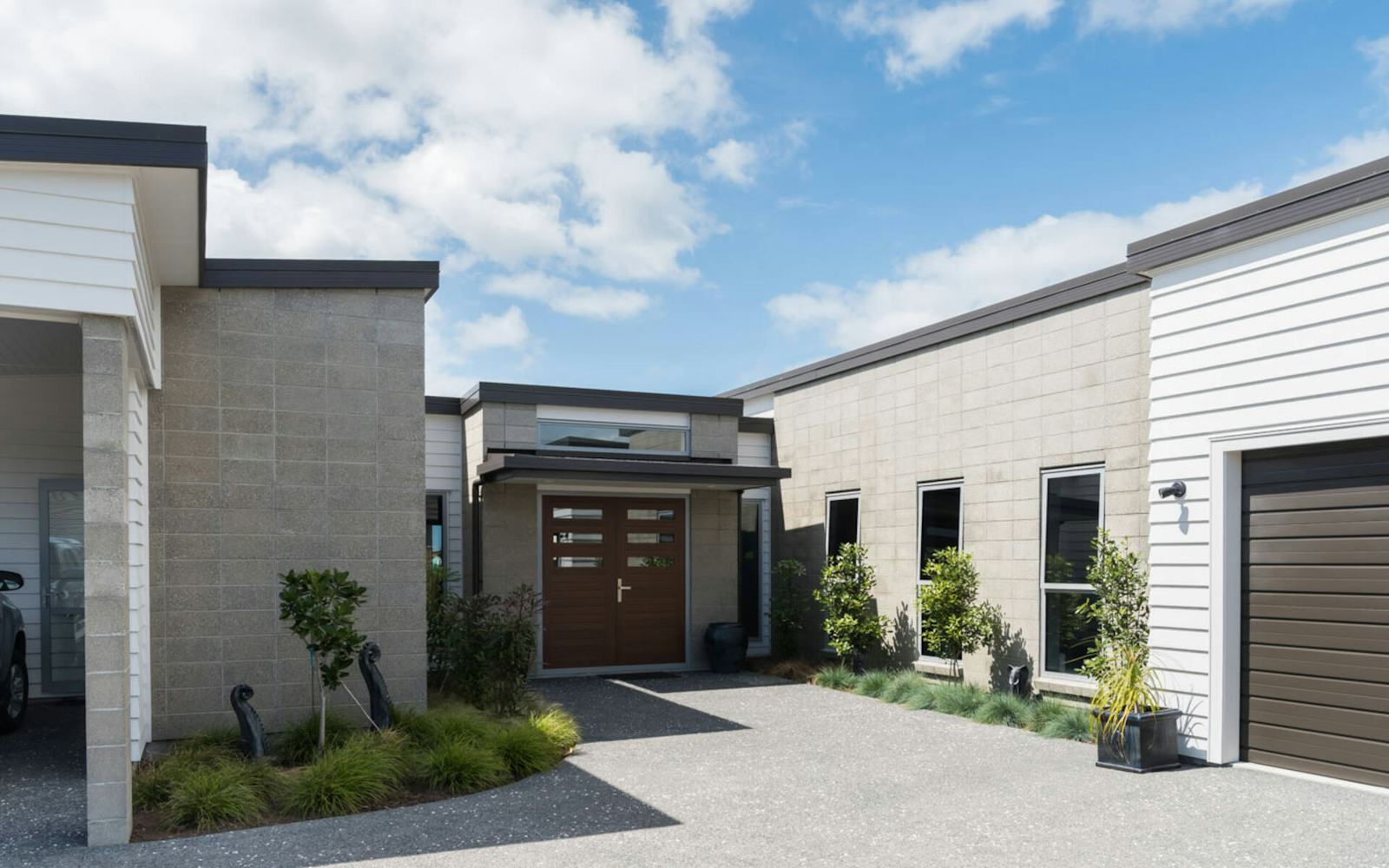How this couple downsized the farm for relaxed, coastal living
Posted on August 17, 2020 in Living
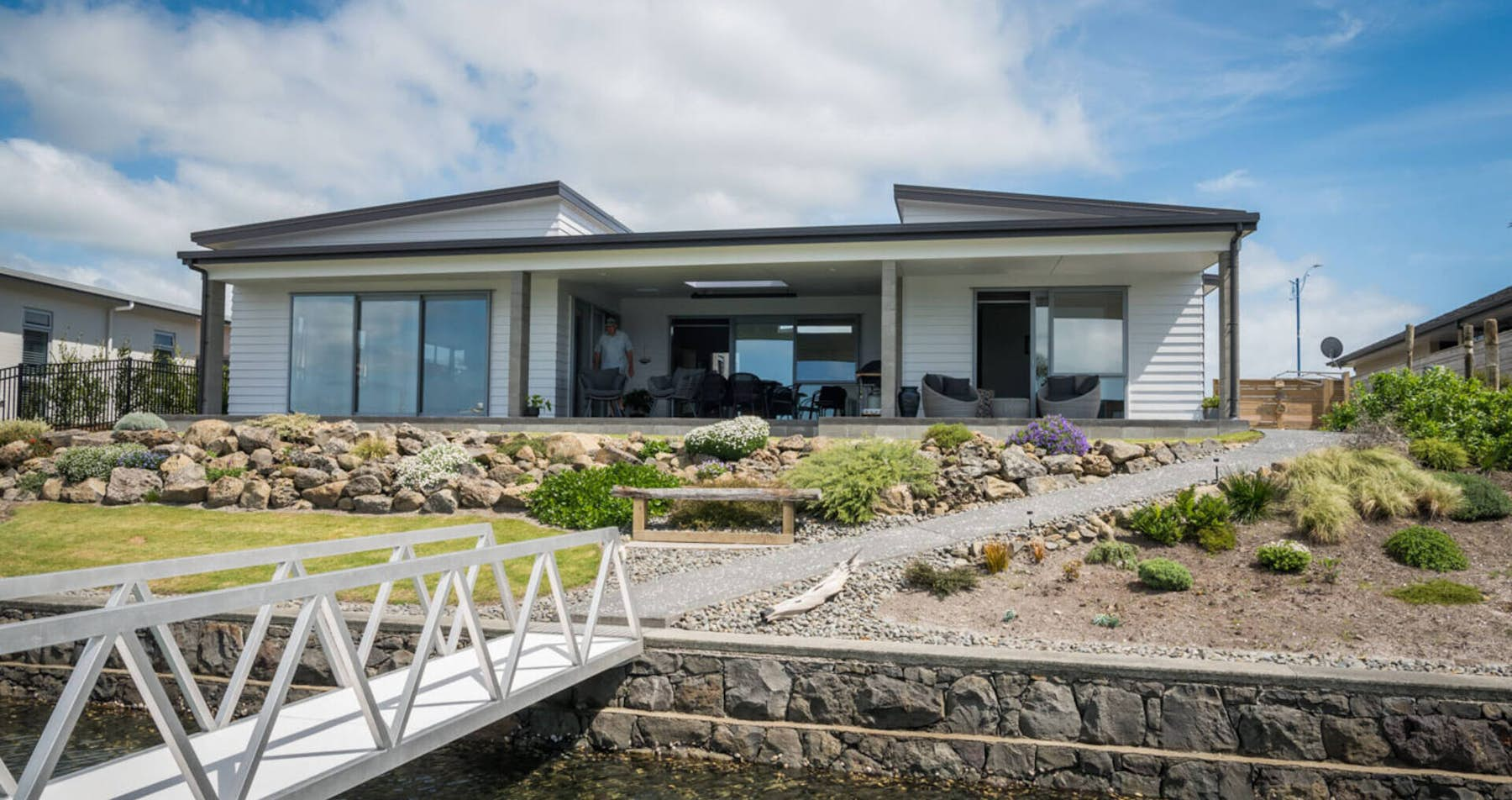
Background
Having holidayed in Ruakaka with their family for 15 years, Diane and Dave were familiar with this beautiful area. Before their move north, they had spent 25 years developing their rural lifestyle block in Kumeu, west of Auckland. “Looking after 10 acres is quite demanding,” says Diane. “And the area around Kumeu expanded dramatically over that period, so we decided the freedom and lifestyle we had during holidays at Bream Bay were too good to ignore,” she says. “The Ruakaka area has beautiful beaches, but it retains the rural style of living that we love.”
The brief
Their Marsden Cove Marina section was a dream come true. The fabulous views of Whangarei Harbour, Mt Aubrey, and Mt Manaia sealed the deal for Diane and Dave Anderson. “Having Mt Manaia as an everchanging backdrop is amazing,” says Dave. “We knew we’d never tire of the view and watching the boats as they enter the marina is always interesting. Our own pontoon is an added bonus and great for a quick dip in summer.” To suit the site and their needs, the couple chose a contemporary design with lots of natural light and indoor-outdoor flow.
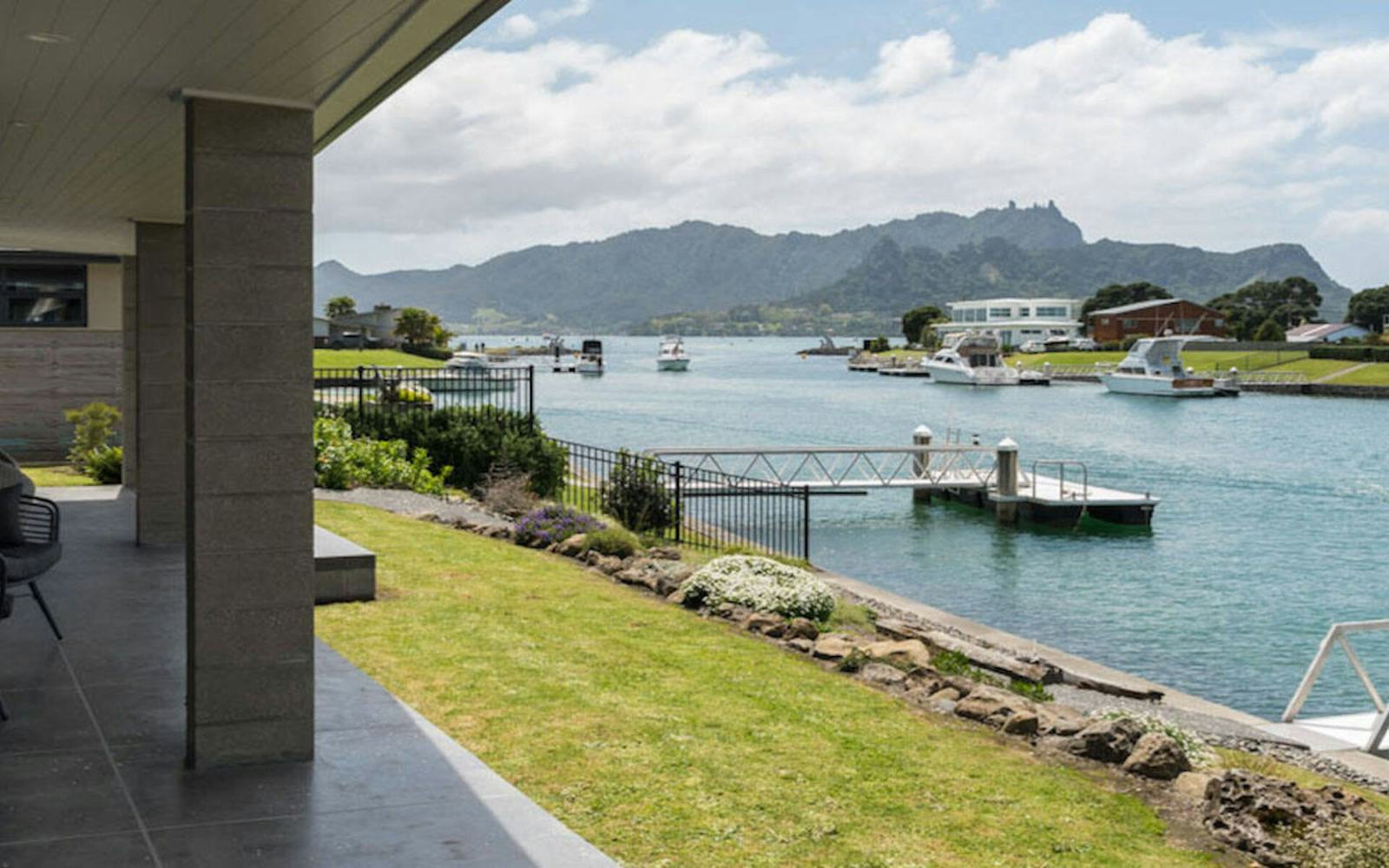
Planning
Diane and Dave opted to modify the Caloundra design from the Signature Homes Pacific Collection. This plan prioritises outdoor living, maximises indoor-outdoor flow, and celebrates the stunning views. The Caloundra is also a home that welcomes in natural light with open arms. The addition of a covered outdoor portico ensures the water’s-edge location can be taken advantage of all year-round.
Design
The focus for the home is the harbour and views across the pontoon to Mt Manaia. As a result, the communal living spaces have a vital connection with the view and covered portico. This area is where the Andersons and their guests can really enjoy the location.
“One of my friends said if you want to live in paradise you have to expect that people want to come,” laughs Diane. “In summer, we dine alfresco, have barbecues, and make pizzas out there on the Weber. In winter we can cook outside but dine indoors if the weather is poor.”
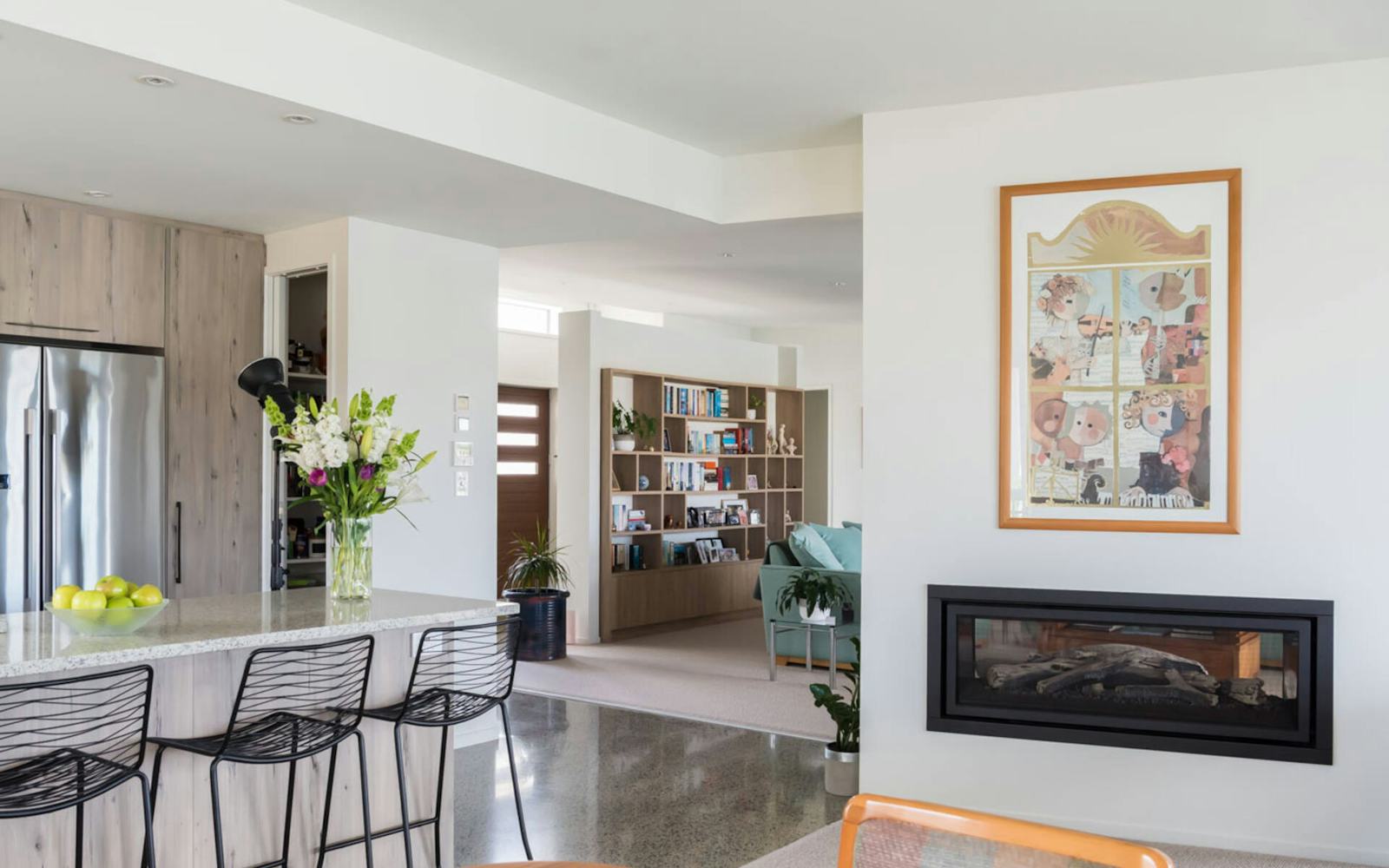
Exterior
The honed-block entrance features double doors bordered by stack-bonded block, which makes for an impressive arrival. The coastal vibe is reinforced with weatherboard cladding. Colorsteel roofing and trim in Ironsand gives a crisp finish. At the waterside, the pontoon is a scene-stealer and it’s where Dave keeps his runabout for fishing.
Layout
Once through the front doors and entrance, the expansive waterfront is revealed. The spacious open-plan living area is made even grander by a 2.7m stud in the living, dining, and kitchen areas. Two bedroom-and-bathroom wings are tucked well away from the communal living spaces. The master wing has a walk-in wardrobe and ensuite with a large walk-in shower. Level access from the master bedroom and both living areas to the portico is made easy through large stacking sliders.
Interiors
To reflect the contemporary look and feel of the new home, polished concrete floors and extra-height doors with a high-gloss finish were utilised. The couple was keen to incorporate built-in shelving in the lounge and ensure the internal wall dividing the entrance from the lounge wasn’t full height – this allows natural light and afternoon sun to flood the space. The double-sided gas fire gives the two living areas a degree of separation while retaining the open-plan feeling the Andersons were after. A clean, contemporary look was the name of the game.
The build
Diane and Dave worked with Signature Homes Northland to design what has become the retirees’ dream home. The couple describes the planning process as the most satisfying element of the build, although seeing their plans take shape as the build progressed was also very exciting. “Yes, there were challenges, but ongoing consultation proved vital to ensure the finished product met everyone’s expectations – and it surely has,” concludes Diane.
