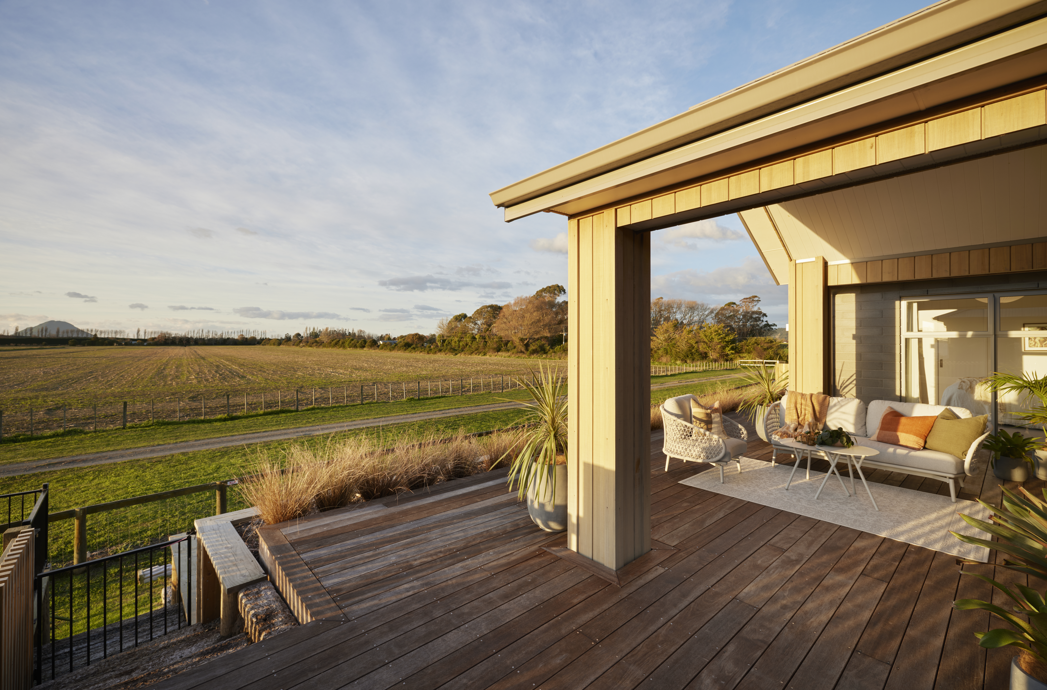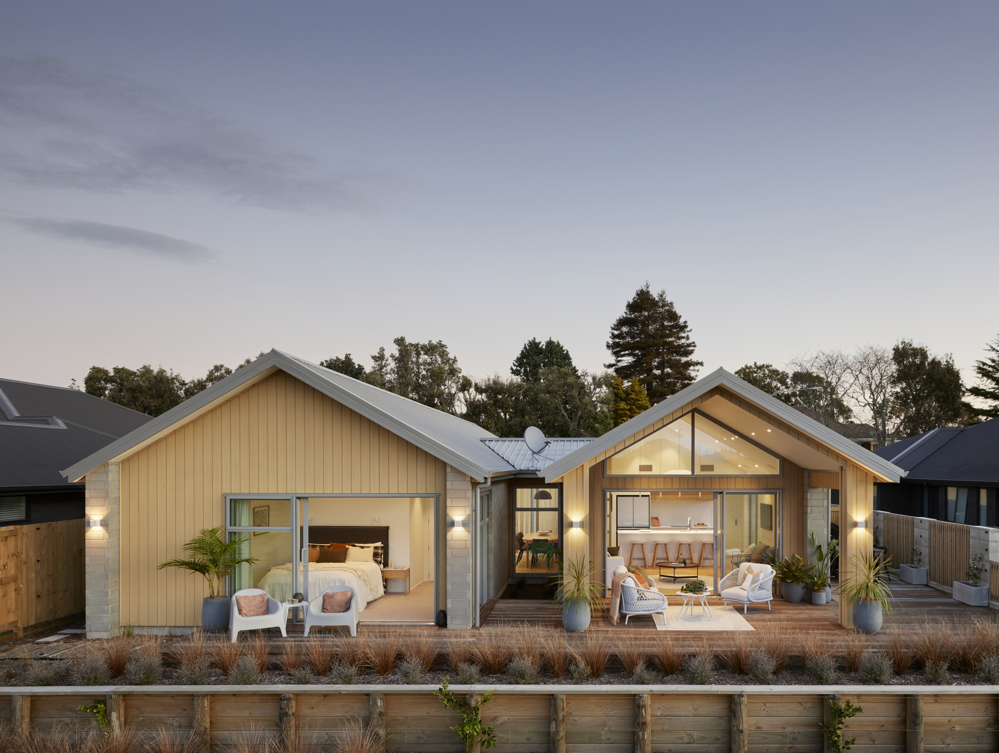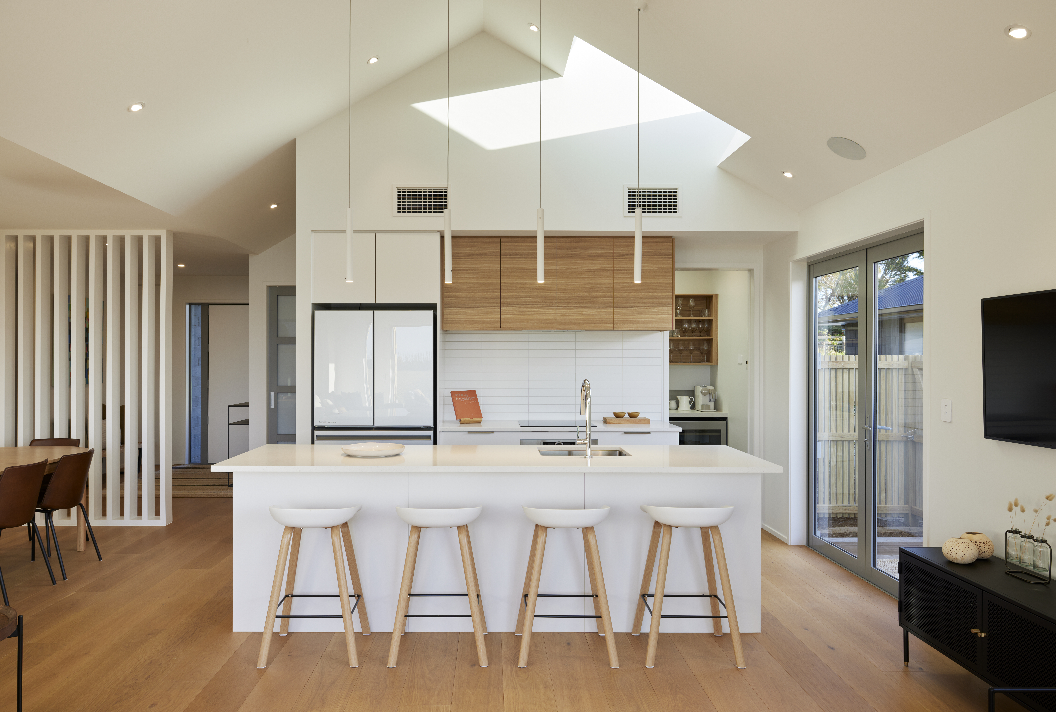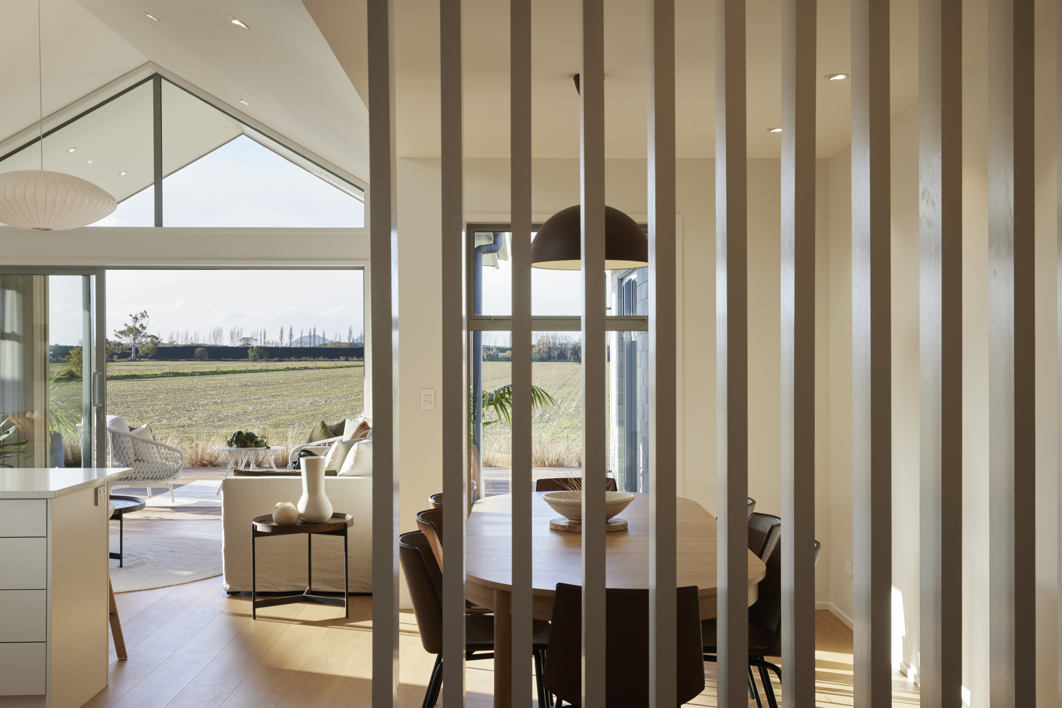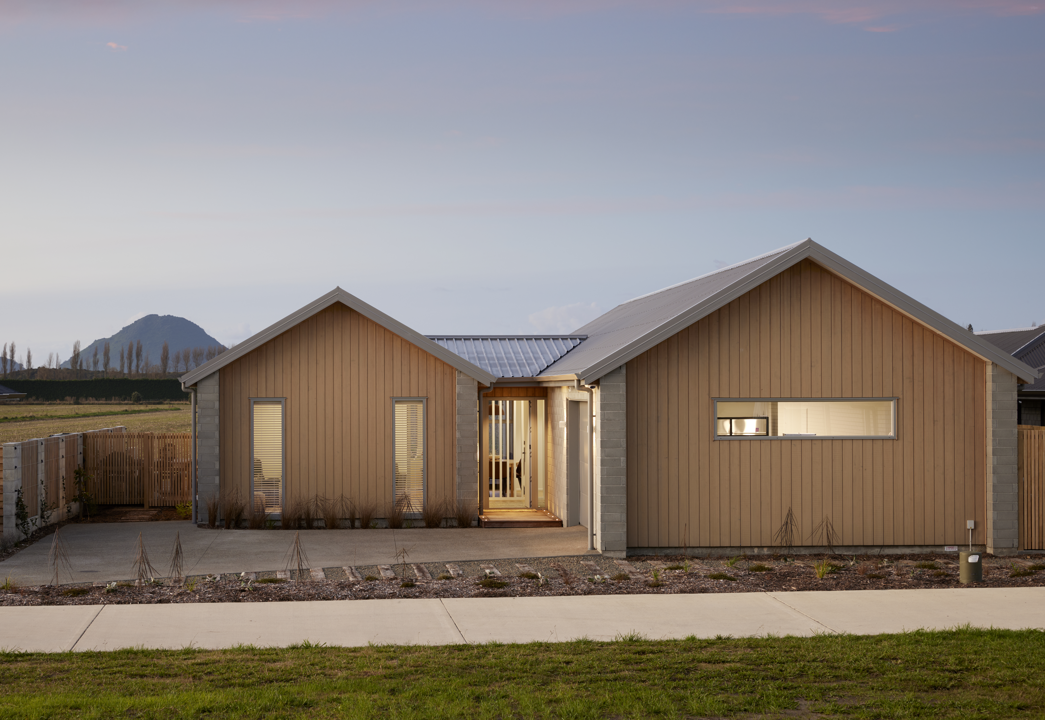From house plan to beachfront: the pavilion cottage built by the sea
Posted on August 24, 2023 in Design
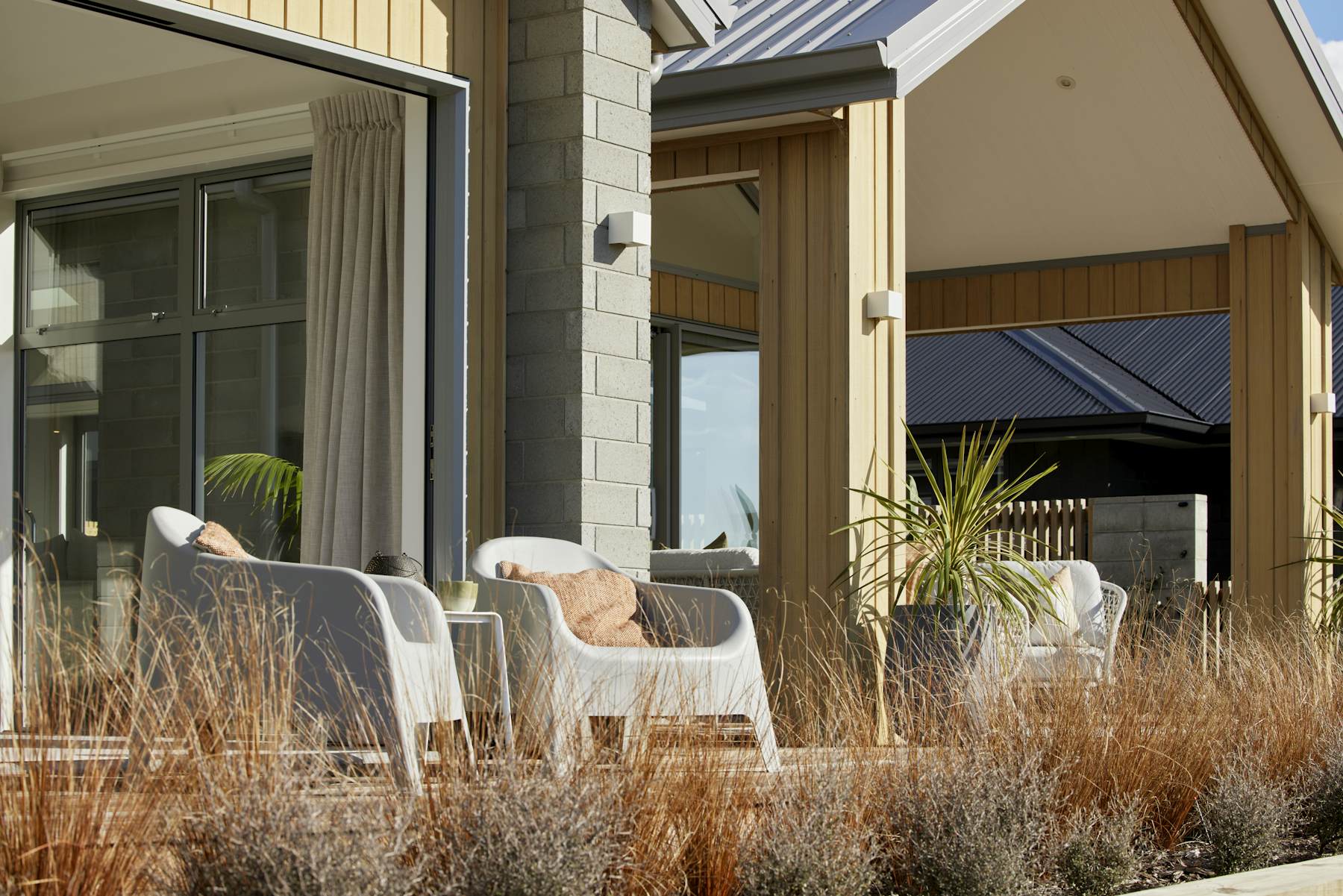
Step into a world where luxury meets coastal minimalism. The three-bedroom Attewell plan is meticulously crafted offering a connection to it’s surrounding coastal landscape, from it’s boardwalk style deck, to it’s tan, cream and subtle light grey colour palette.
The allure begins at the entrance, as a boardwalk-style deck catches the sunlight at all the right times. The Abodo timber cladding in “Straw” turns a beautiful creamy blonde throughout the day.
Vertical cladding is the primary feature on the exterior, paired perfectly with a gray-toned Premier Estate brick in Ash to add a subtle contrast to the build.
Inside, a minimalist colour palette is incorporated creating a light, bright and airy space that instantly evokes a sense of calm upon entry, while distinctive light features add personality to the neutral palette. The contrast between the richness of the wood and the gentle palette of whites and grays strikes a harmonious balance, enveloping the space in an atmosphere of understated elegance.
Rhythm is fostered throughout the home with the repetition of texture from the timber wood flooring to the beautiful kitchen splashback and cabinetry.
Designed in the spirit of a pavilion-style arrangement, the layout of the home is both functional and contemplative. Privacy is paramount, as the bedrooms are gracefully tucked away from the vibrant living areas. The master suite, a realm of its own, beckons with the promise of seclusion and luxury. Through its doors lies access to an integrated decking area, extending the living space into the embrace of the outdoors.
Well-considered special features include a cloak cupboard for guests, a spacious study to work from home, and an under-bench wine fridge in the stunning scullery.
Get the look of our Attewell build today.

