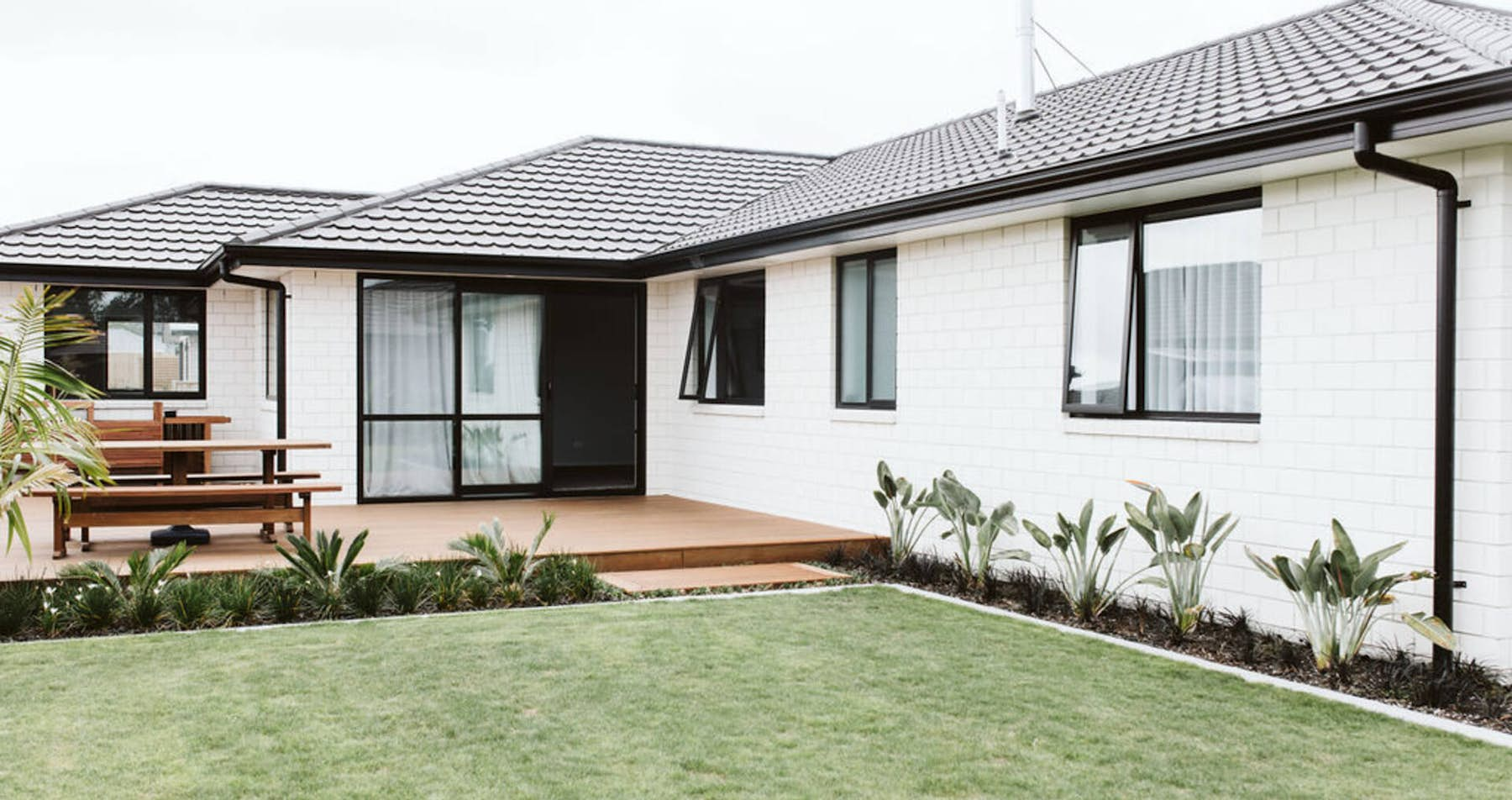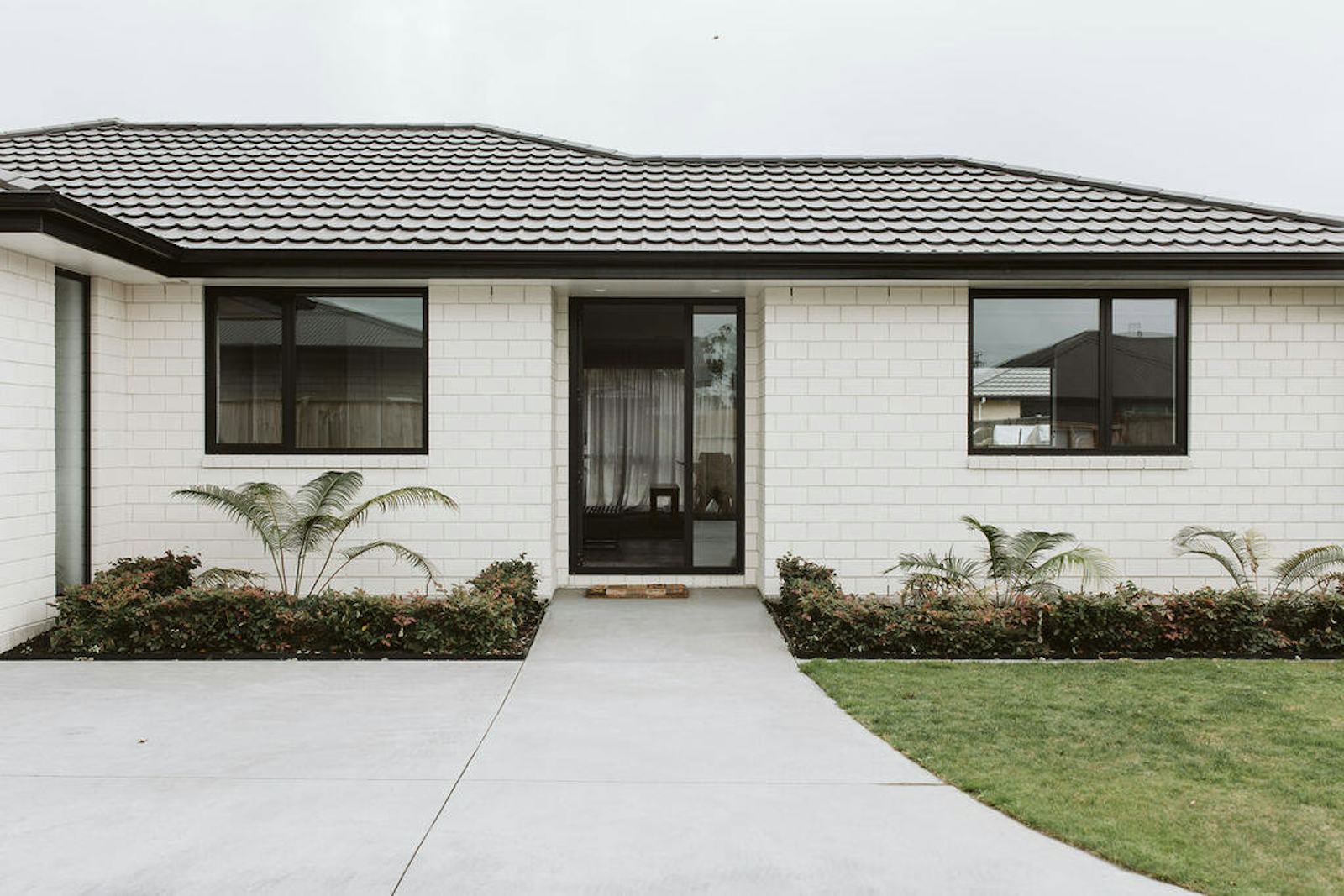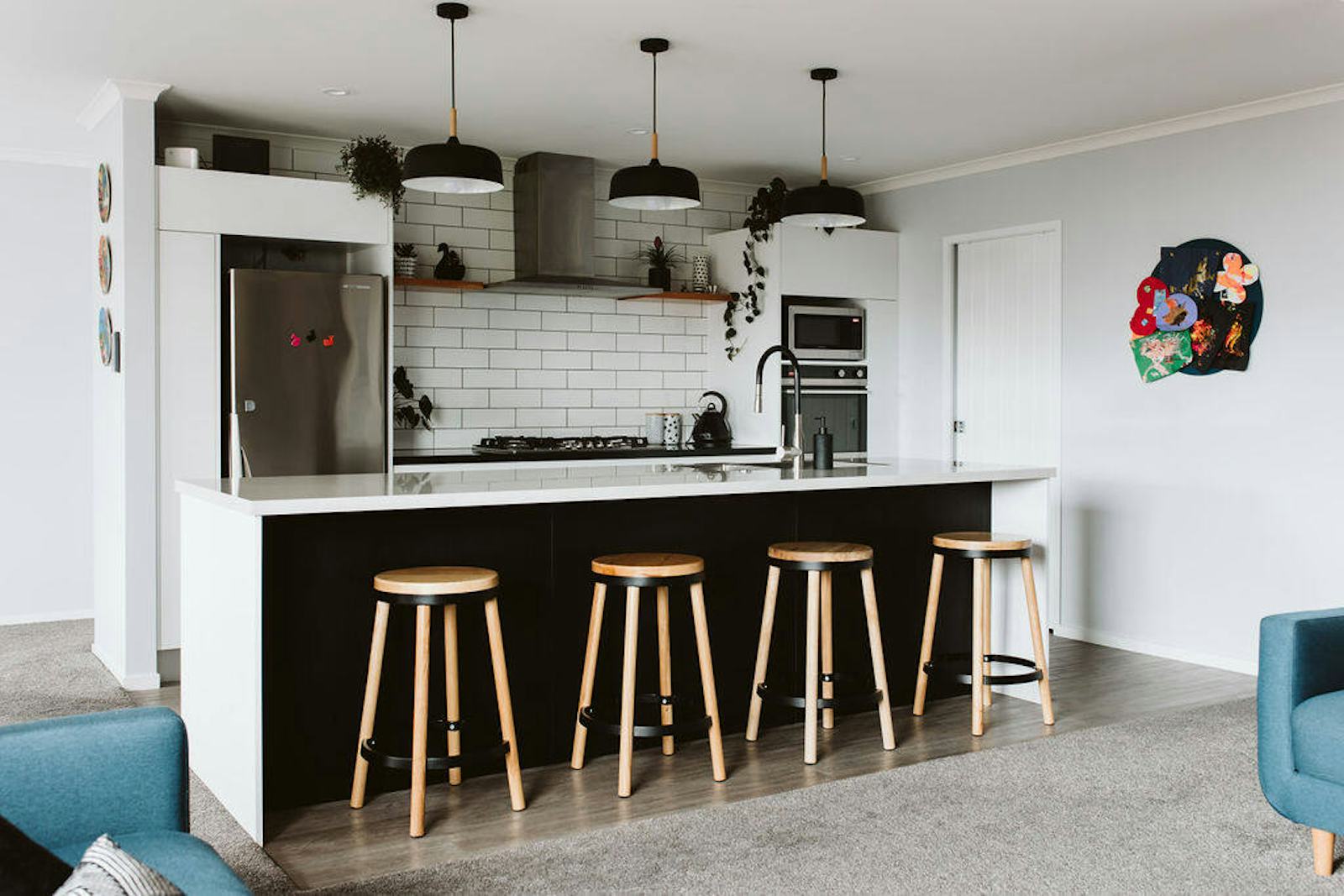How this family designed a stylish new home in New Plymouth
Posted on June 22, 2020 in Living

Background
“We used to live in a small 100sqm 1960’s house in the middle of New Plymouth,” says Sam. They renovated and used the house as a stepping stone. “We enjoy all that New Plymouth and Taranaki have to offer. There is loads to do and most trips in the car are only five or 10 minutes,” he says.
The brief
“We wanted to have an inviting home that was light, bright, warm, and comfortable for family living,” says Sam. The couple has a young family and wanted a practical home that could accommodate pre-schoolers, but that will work equally well as they grow up. Open-plan living areas were important but so, too, was having a separate family lounge. Indoor-outdoor flow was also a priority for the young family.

Exterior
The single-storey home sits stylishly on its site, with a white brick exterior providing a graphic contrast to black joinery. At the back of the home, timber decking adds warmth to the palette and also ensures a comfortable flow from the living area, with only one step down to the lawn. The section has been landscaped with tropical plants and, as they mature, the outdoor aspect will become increasingly lush in look and feel.
Planning
Using mood boards for inspiration, the couple had a clear idea of what they wanted to achieve from the outset. Having a vision helped them realise their dream home. The good working relationship established between the Julian’s and their building team, including New Home Consultant Kieran Magill, ensured initial planning was meticulous. They decided to customise the Kahu house plan from Signature’s Smart Collection, allowing them to create their dream home.

Design
“We wanted a laundry with an external entry, which is very handy for an outdoor dirt-loving pre-schooler to strip off without traipsing dirt through the house,” says Sam. This led them to forgo a fifth bedroom and the space works as a laundry and walk-in pantry from the kitchen side. “This proved to be a really good decision and one of the reasons we chose our particular house plan,” says Sam. The couple upgraded the bathroom fixtures and fittings to create a modern spa feel with wet rooms and floor-to-ceiling tiles for walk-in showers.
Layout
Locating the bedrooms away from the open-plan living areas made sense for the couple. The kitchen is the hub of the house. “We love the simple black-and-white scheme, including the classic white subway tiles, with contrasting black grout covering the entire back wall. It’s a great cook’s and entertainer’s kitchen, with a large gas cooktop, double ovens, and compulsory drinks fridge,” says Sam. They also added width to the garage to provide room for storage and vehicles. The insulated garage is carpeted, so it can become another room if need be.

Interiors
Both Sam and Kimberley love the sense of calm inspired by Scandi-style decor. They’ve honoured that aesthetic by opting for a neutral palette of white, grey and black, highlighting it with select accent colours. Timber details, such as macrocarpa shelving in the kitchen and living area, have also been used to play up the love of natural materials favoured by the Scandi aesthetic. For acoustics, warmth, and comfort, carpet has been laid throughout the bedrooms and living areas. The interior design decisions work now and will endure well into the future.
The build
“It was made easy due to the great team of people building the house,” says Sam. “Communication between us and Signature was always open and clear. Due to the information provided to us prior to starting the build, we knew what to expect throughout the build.” Subsequently, there were no surprises for the couple, who kept a close eye on spending from the outset of the project. The result is the home the couple dreamed up from their mood boards – a light, bright inviting home that’s warm and comfortable for family living and entertaining. By tailoring a few key details to suit their wants and needs, this contemporary home suits the Julian’s now and will serve the family well into the future.
To learn more about this modified Kahu floorplan click here, or to discuss building your new family home find your local Signature Homes team here.