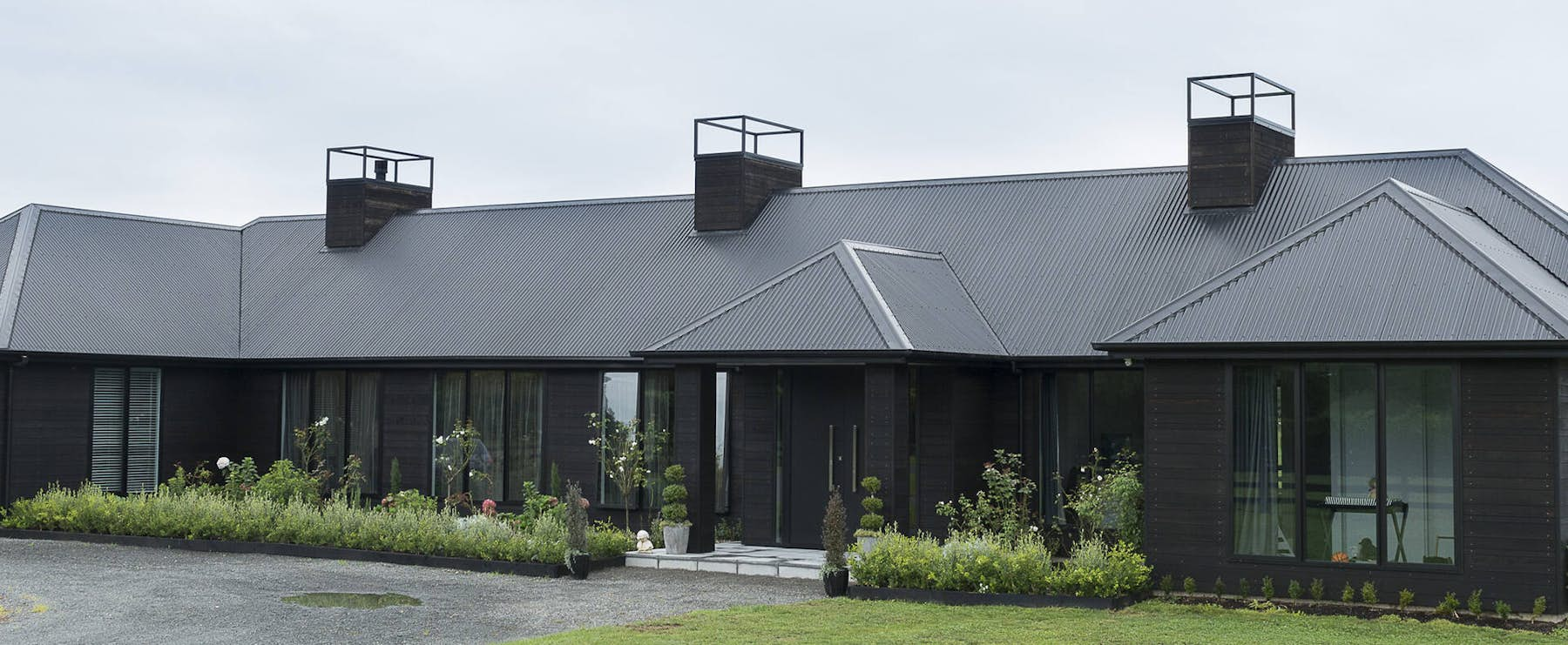HOME FEATURE: Meet the Tamahere
Posted on May 6, 2019 in Living

Until a few years ago, Andrew and Emma were living in a farm cottage of about 60sqm. With the arrival of son Franco, they quickly outgrew the modest dwelling. “We decided we wanted somewhere we could live for a long time and where our kids could grow up,” says Andrew.
Open-plan living was a must for family gatherings and the eye-catching exterior was something they agreed on early. “It had to be black and it had to be balanced.”
Planning
Andrew and Emma opted for a Design & Build home, rather than a predesigned plan, and put their heads together with a Signature Homes in-house designer to create exactly what they wanted for the right price. The finished product, dubbed Tamahere, is now available as part of Signature’s Design & Build Collection and can be customised to suit location, lifestyle, and budget.

The couple still has plans to add their dream landscaping and there’s talk of building a smaller home of about 70sqm next door. “It’s something people are doing as a way to accommodate family,” says Andrew. “Others are looking at building for Airbnb, especially in beach and rural areas.”
Design
Spacious, light and airy, the family-friendly home enjoys great flow. Devised with entertaining in mind, the spacious open-plan kitchen, living and dining area rests under a high raking ceiling. Extensive glazing keeps the space open to the outdoors. “Having a home with big windows was really important,” says Emma. “Living on the farm and having outside coming in and vice versa. It’s tranquil.”
Glazed bi-fold doors link the open-plan to the portico – the perfect place to enjoy a meal while watching farm life pass by. The second lounge, as well as the master and guest bedrooms all open to the outdoors.

Layout
A perfect balance of social spaces, functional utility areas and quiet retreats, the home is arranged in a loose H-shaped layout. The left-hand wing houses the master sanctuary with walk-in wardrobe and ensuite, plus laundry, garage, and workshop. The right-hand wing houses two children’s bedrooms, a family bathroom, a separate toilet, and a guest room. Living spaces dominate the central volume.
The kitchen is a key feature. The couple originally intended to add barn doors to the scullery, but they liked the way it allowed the cook to socialise, so they left it open.
Interiors
“A classic relaxed feel with a bit of glam.” That’s how Emma describes the home’s light, chic interior design, which makes use of lots of linen and warming wood. A neutral palette of whites and greys is elegant yet simple. The decor is in tune with both a love of entertaining and relaxed family life. “Our lives are so busy, I wanted to come home and be able to really relax and enjoy it.”
Exterior
The couple chose painted cedar cladding and corrugated roofing. “We wanted the linear look, and the cedar is random widths which gives variance,” says Andrew.
While there’s only one fireplace inside, a trio of chimney structures neatly echo the home’s three volumes. “Aluminium box frames on top of the chimneys give the house a bit more of an architectural feel and a bit more height,” Emma explains.
The build
Construction required some skilled juggling and smart time management. Andrew is a director of Signature Homes Waikato so he knows a thing or two about designing and building beautiful homes. “Trying to build a house and run a business at the same time is quite stressful’, says Andrew whose clients always took priority over his own build. “To schedule ours in was a bit of a journey but we got there in the end”. The experience for Signature Homes clients is a smooth one, he says. “We take the stress out of it- there are people taking you through every step of the Design & Build journey”.
Design features

1. ROOFING Colorsteel Corrugate Longrun ‘Ebony’ from Metalcraft 2. CLADDING Rosenfeld Kidson Cedar ‘Black’ from Carters 3. FRONT DOOR Plasa double door ‘Ebony’ from nzwindows.co.nz
Shop the look

Annabella Occasional Chair, $699, from Early Settler. Olli Ella Child’s luggy basket, $119, from Tea Pea. Brittany 5 drawer chest, $1,499, from Early Settler.
You can see more pictures in our Design & Build gallery, Andrew and Emma's home is the Tamahere.
