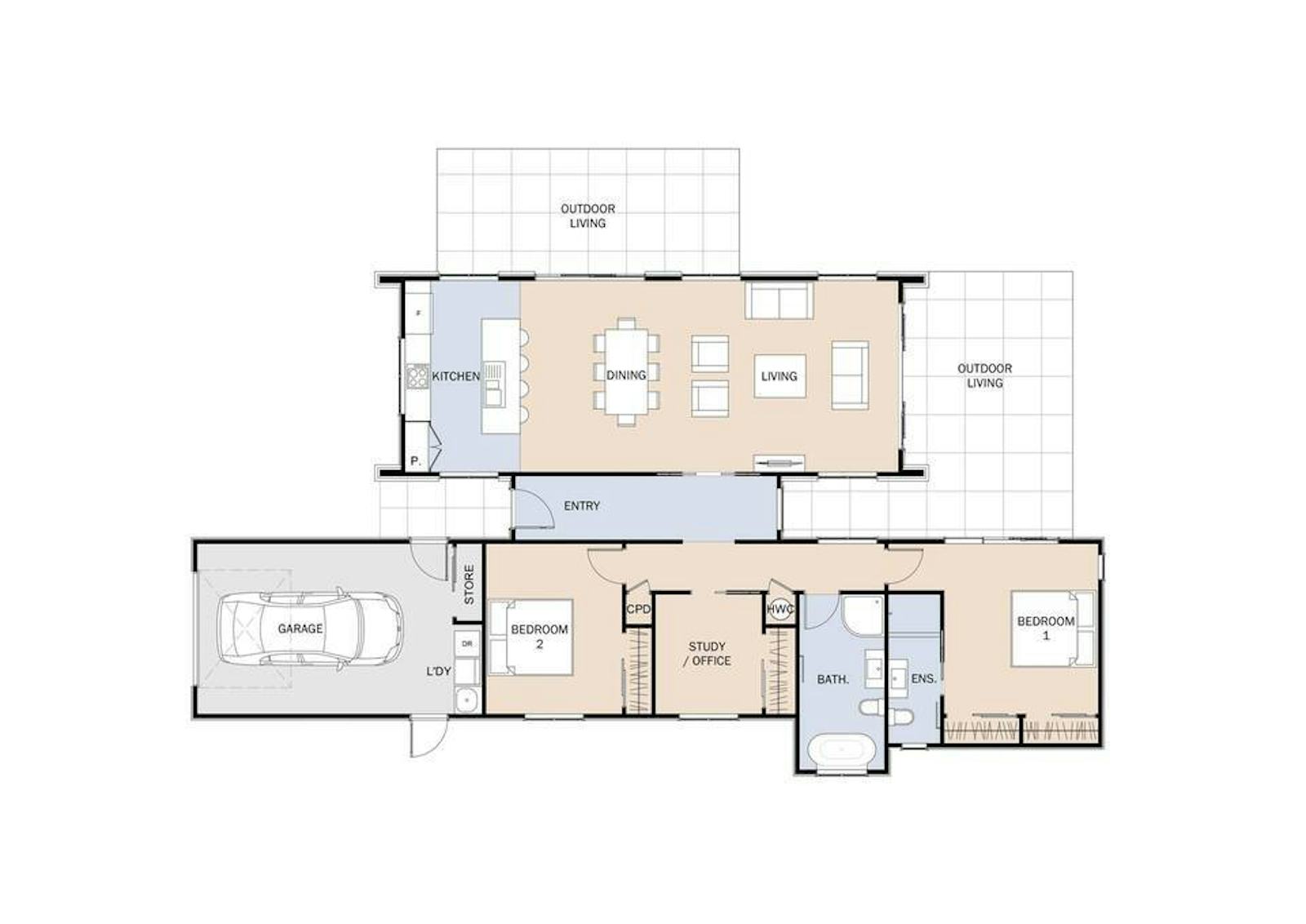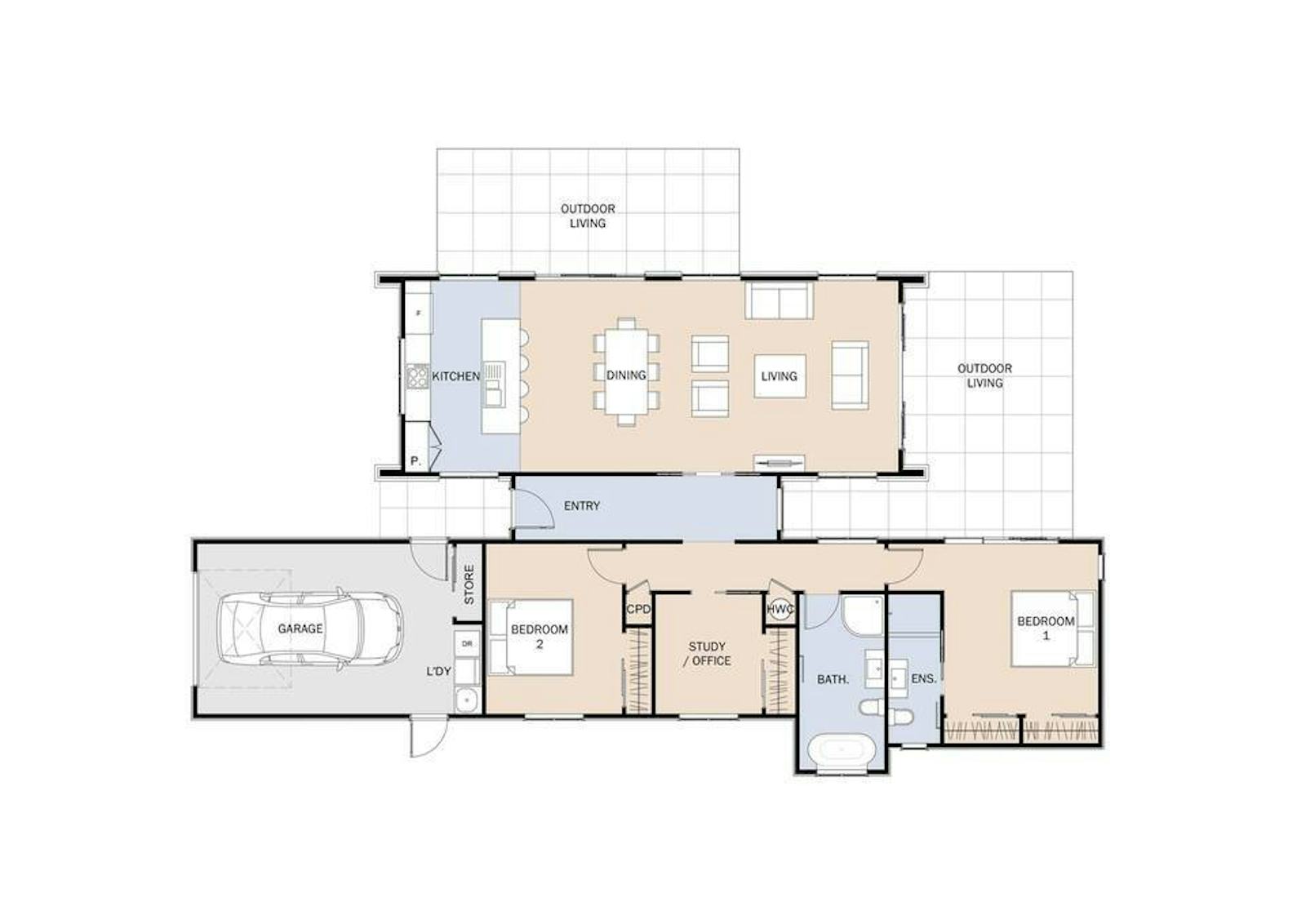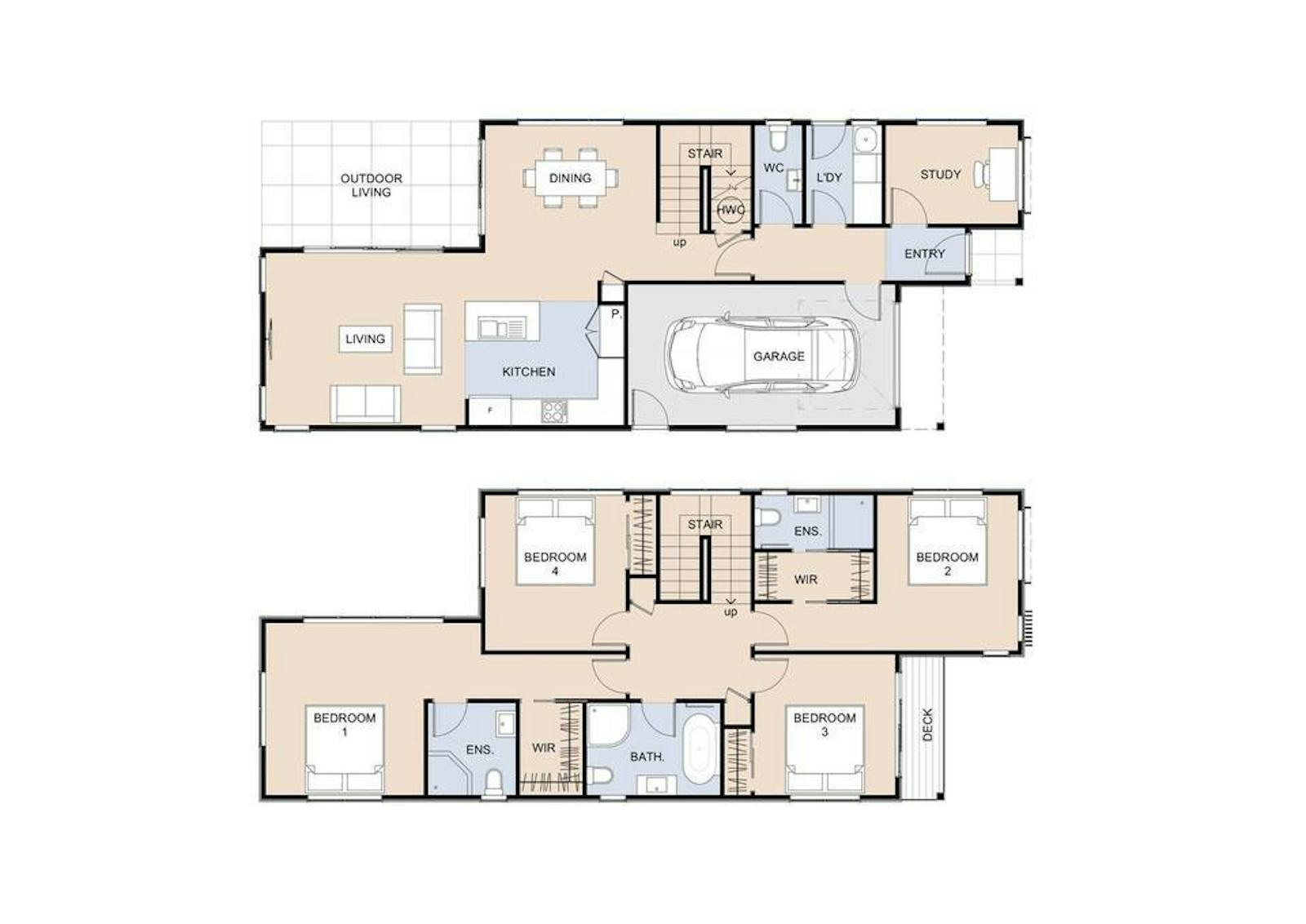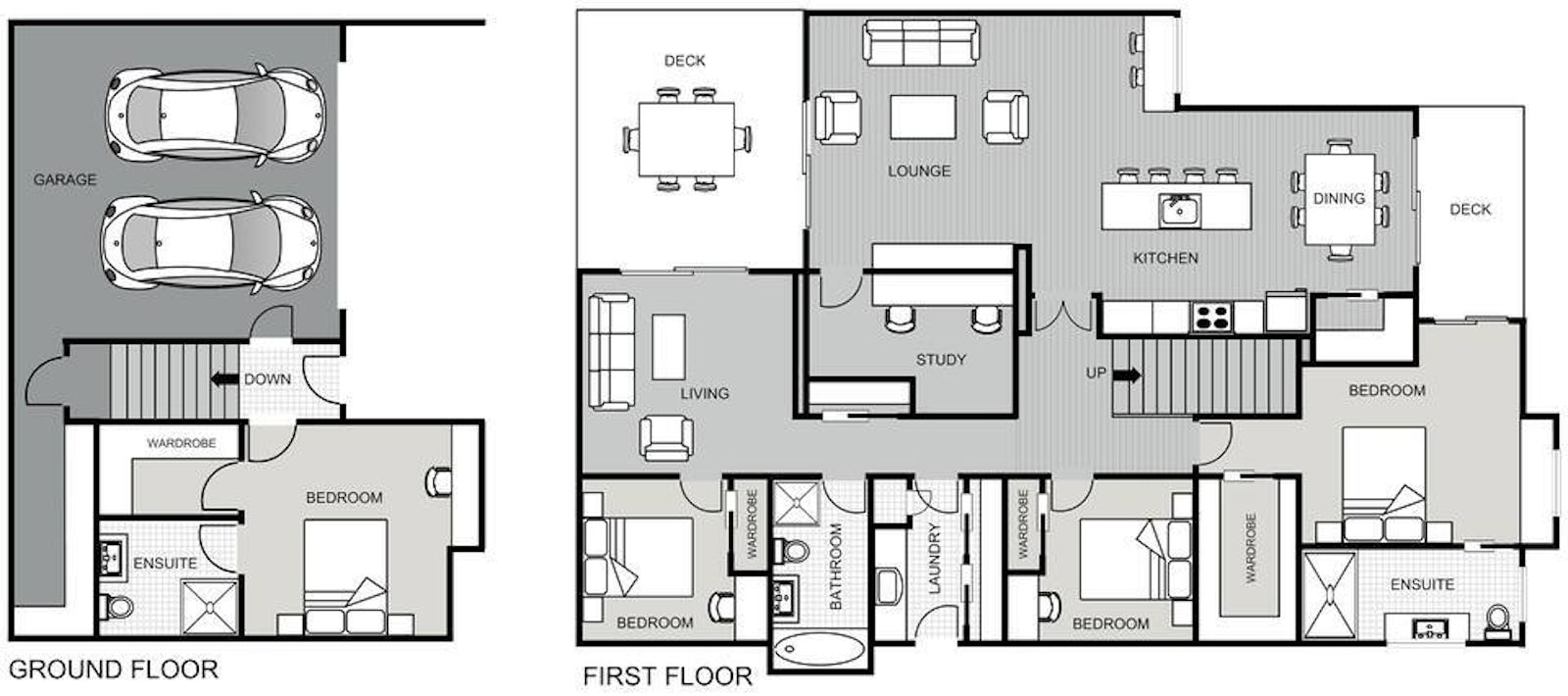Future-proofing your home with flexible spaces
Posted on May 20, 2020 in Design
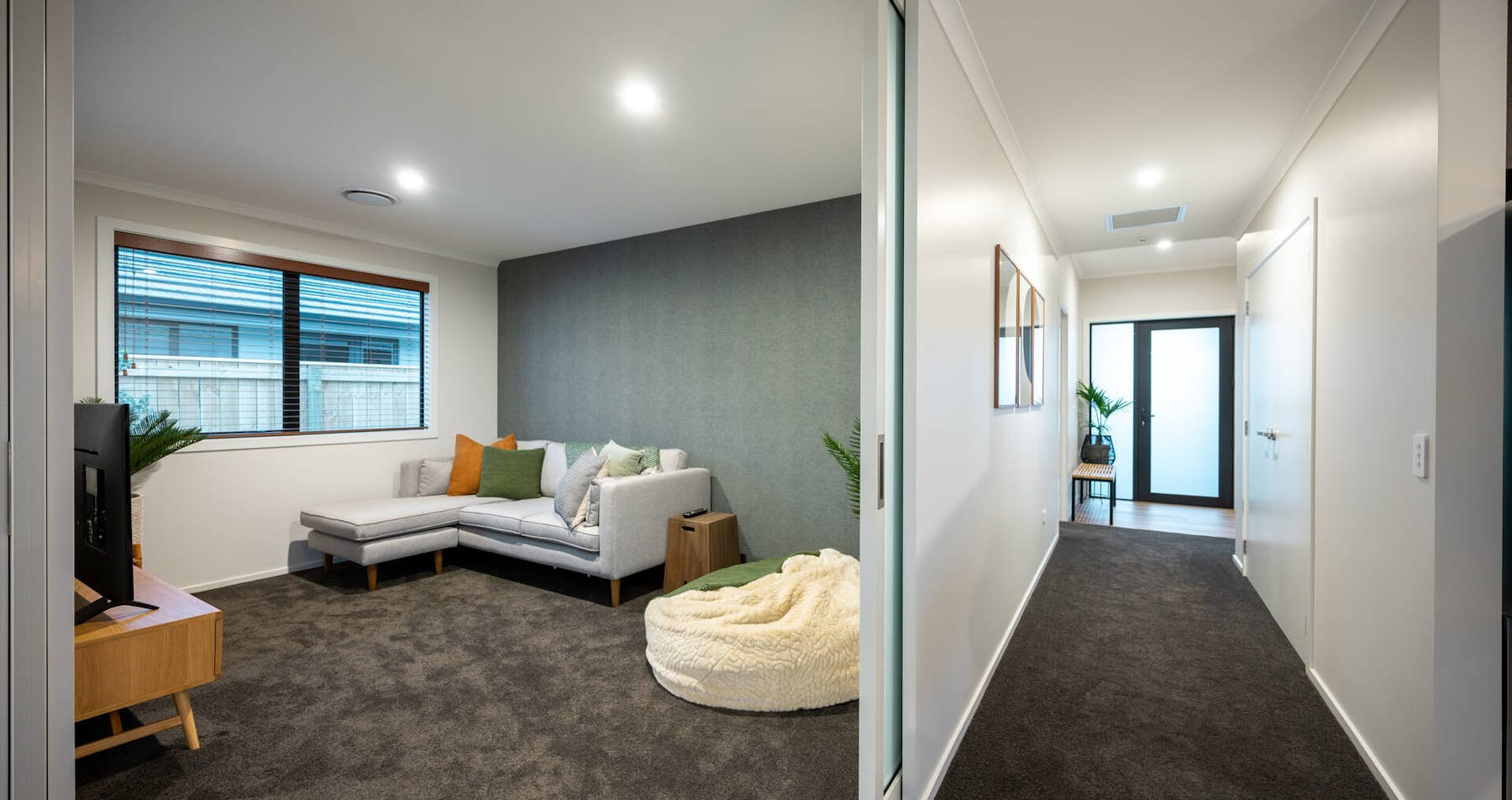
The nationwide lockdown may be over but the varied impacts it’s had on the way we think, live and utilise the spaces in our home will remain for years to come. Many of us spent the time in lockdown working from home, leaving us plenty of time to think about the tweaks and changes we’d make to our homes if we had the chance. Building a new home gives you the opportunity to design things exactly as you want them, specifically suited to your family and lifestyle.
One of our most popular requests when finding or creating the perfect house plan for our customers is for a ‘flexi-room’ – an extra room that can be transformed throughout different life stages, from an exercise room to a playroom to a home office. Whether you’re planning a new build or have a spare room in your existing home that you’d like to maximise, read on to learn our top tips for making the most of a flexi-room, plus our top plans that feature one.
Furniture
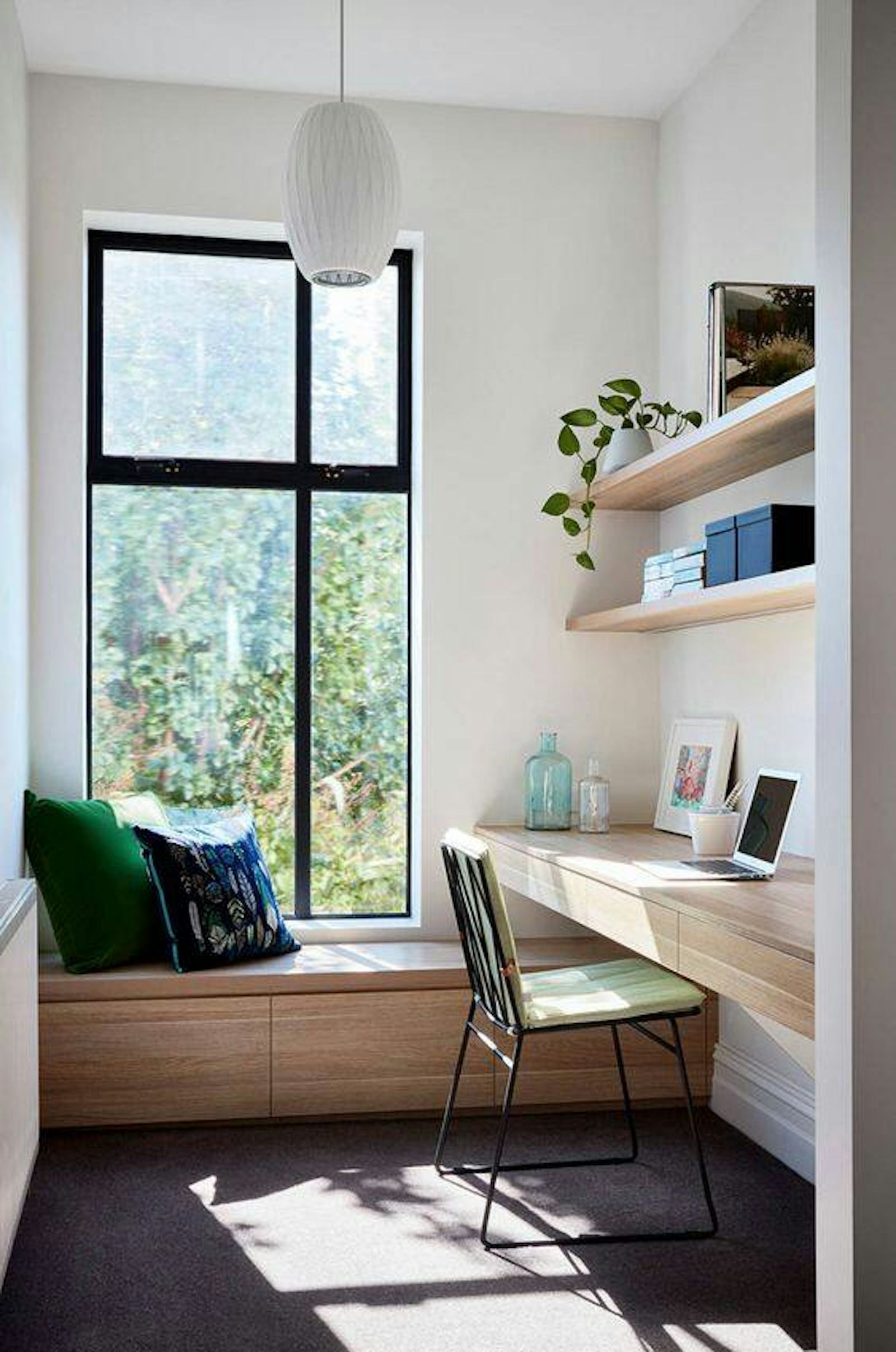
Invest in smart pieces of furniture for your flexi-room, like a fold-away wall bed, built-in bay window or a sofa bed, and an adjustable desk that could be used for crafts or as a TV stand. Make sure your choices fit the space, and don’t use huge furniture in a small room.
Smart thinking
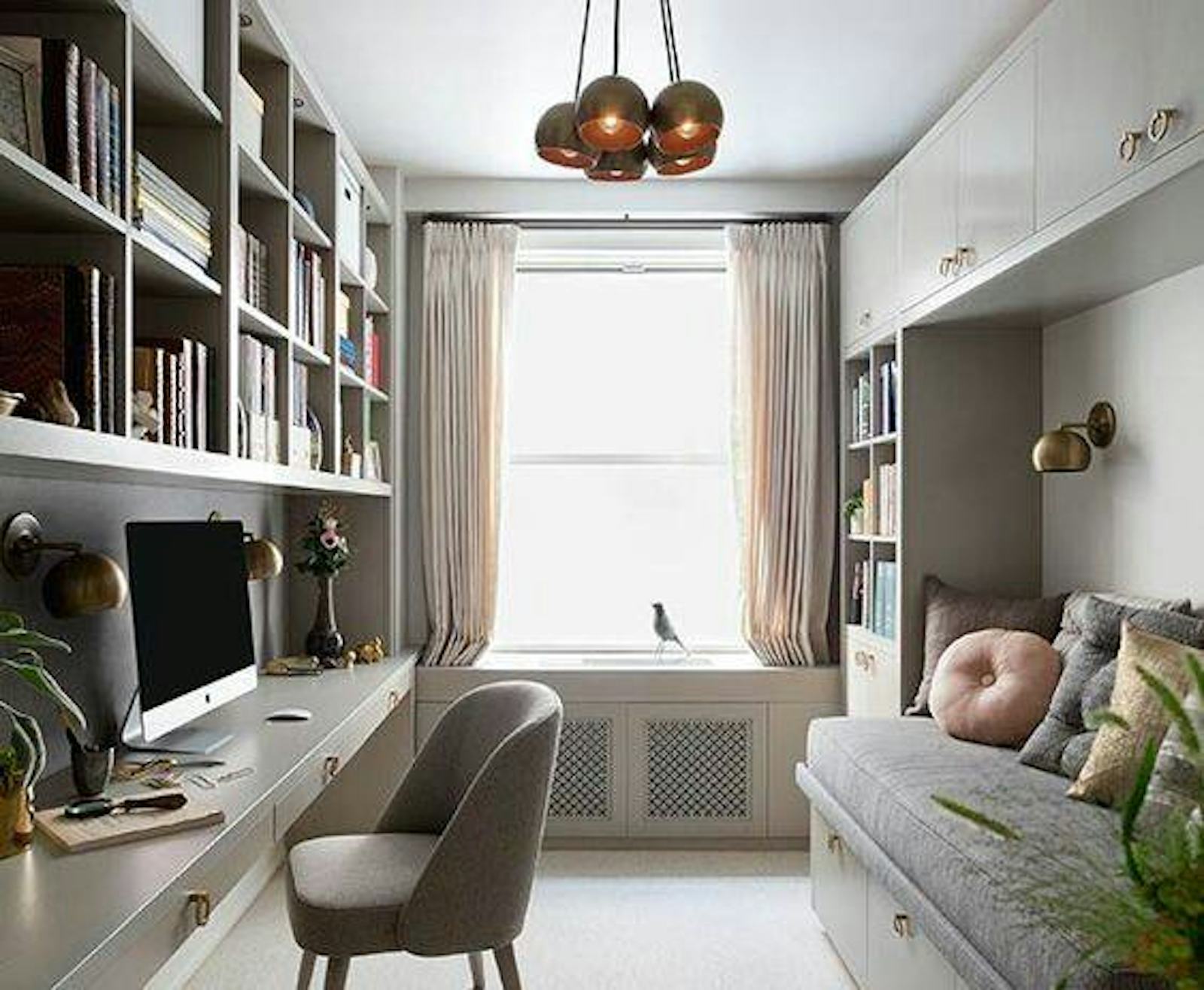
If you want to use your flexi-room as both a home office and a media room, consider using a smart TV as your computer monitor, or invest in a large computer screen that can double as a TV screen and place a couch in view of the screen. Vertical space can be cleverly used for shelving or extra storage, and an inbuilt study nook could be converted to a closet later down the track.
Think long-term
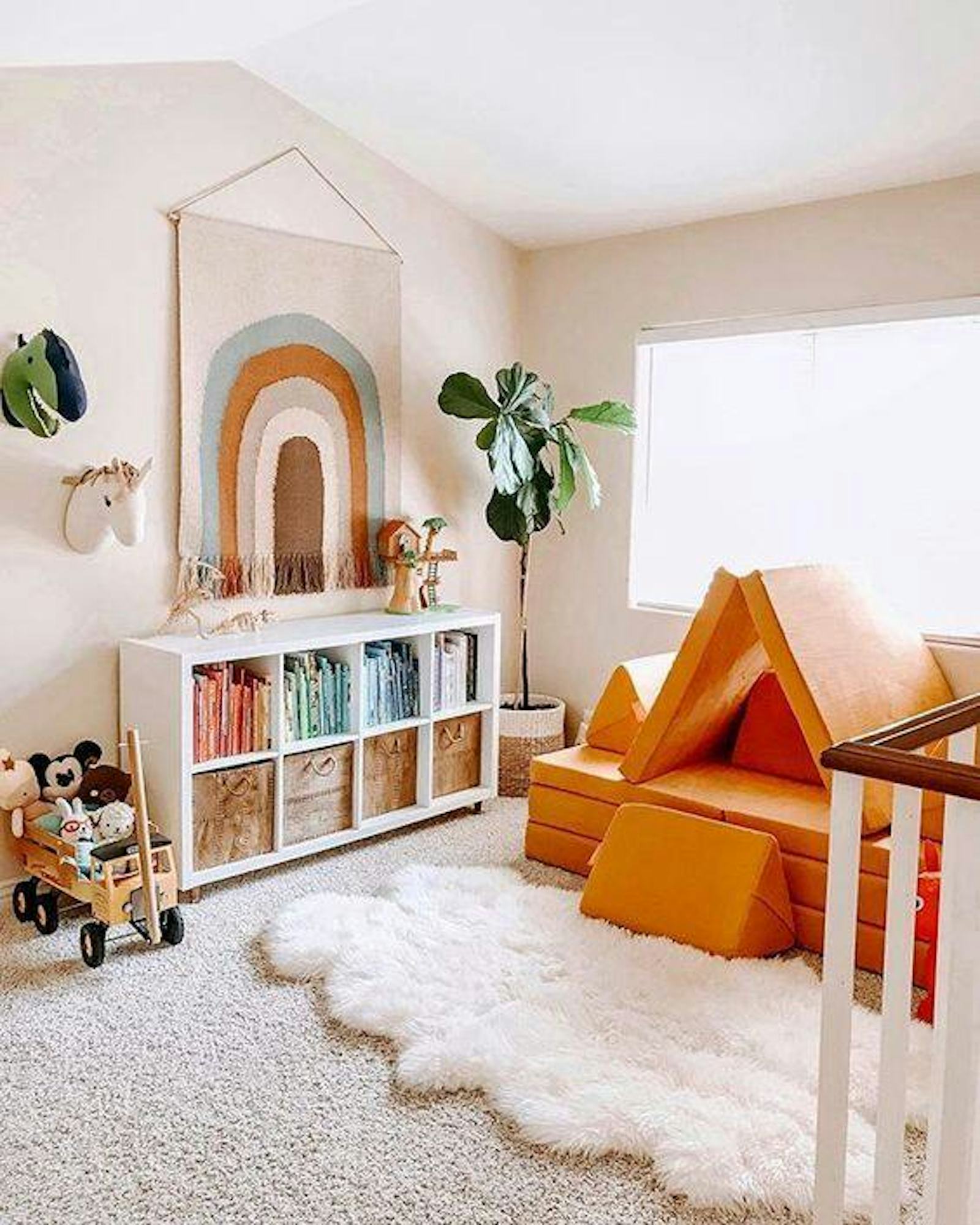
You may be a young couple wanting to use your flexi-room for exercise or a second lounge, or a potter needing space to make their latest creations, but if kids are in the pipeline, you might want the flexibility to turn the room into a nursery, playroom, study or guest bedroom as your children grow. Think long-term before making any big decisions such as wall coverings and design, and ensure you think about the possible resale of your home, and what future buyers will be looking for.
Layout
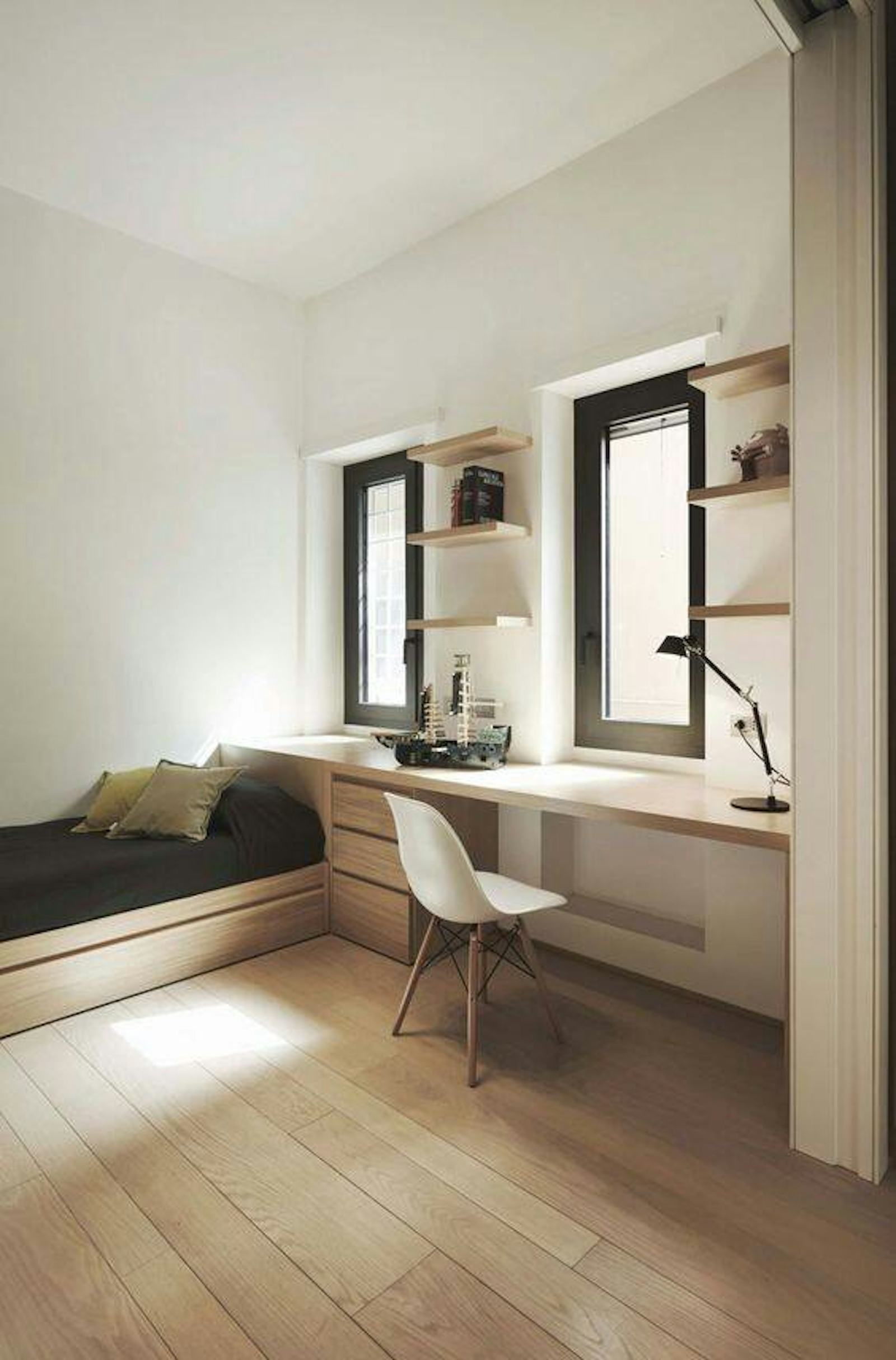
If the room is being used for two things at once (eg both a spare bedroom and a study), consider your furniture size and layout carefully to ensure one function doesn’t impede on the other. Think about whether you need to build in a cupboard to add extra storage to your home, or to store toys and crafts depending on how you intend to use the room.
So, what plan is for you? If you’re looking for a plan that features a flexi room, check out our favourite choices below.
The Weka is from our Smart Collection of plans and features three spacious double bedrooms, a double internal-access garage, two bathrooms, and a generous study/flexi room.
The Saddleback is from our Smart Collection and features three double bedrooms, spacious open-plan living/dining/kitchen area, separate lounge, and the perfect flexi-space/study.
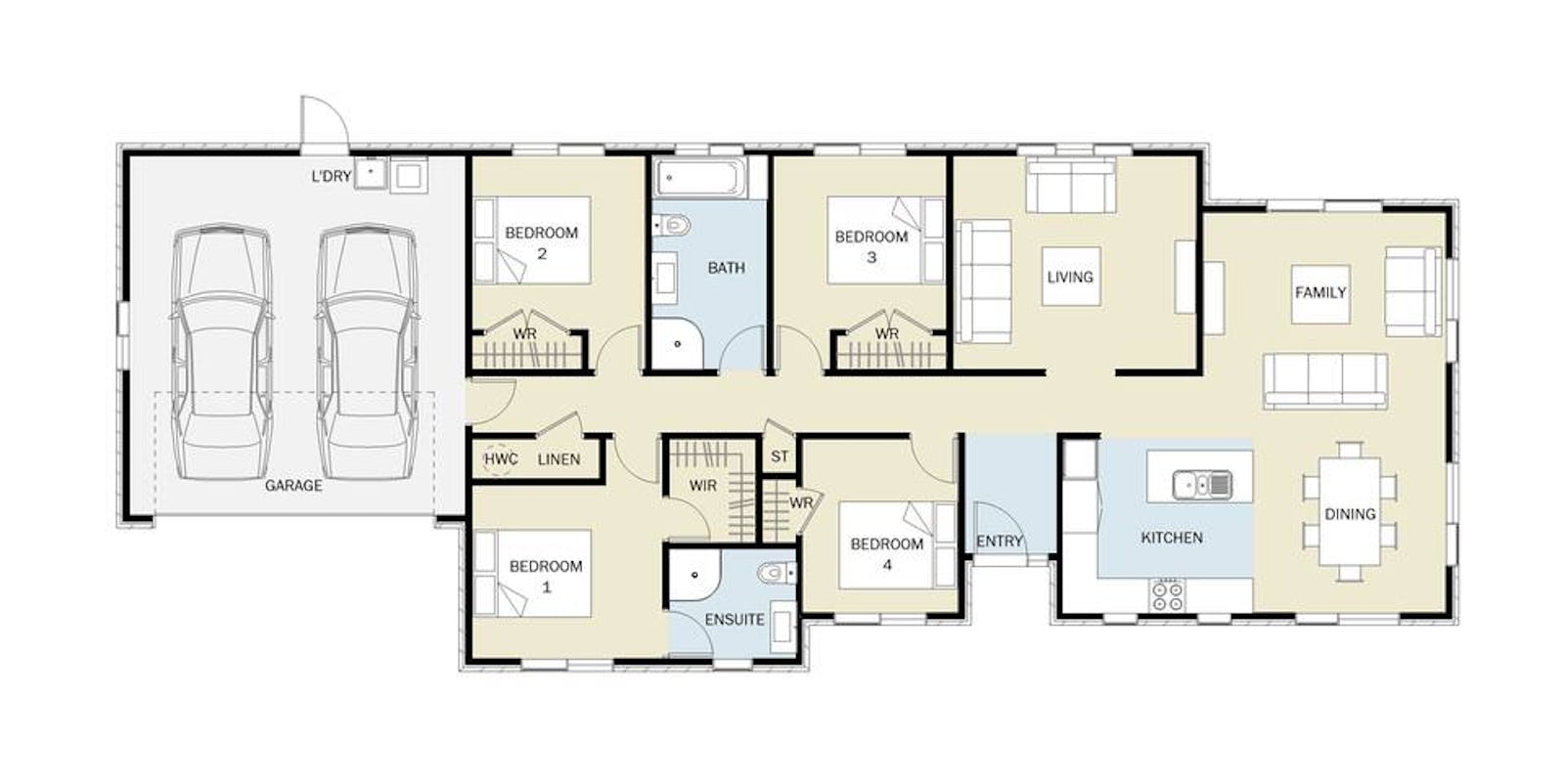
The Benmore is one of the latest plans in our Pacific Collection, featuring two distinct 'wings' - an open plan living wing and a two-bedroom, two-bathroom, study wing, connected via a shared entryway.
The Hobsonville is another of our new Pacific Collection plans. The two-storey home features four double bedrooms (including a walk-in wardrobe and ensuite for the master), two bathrooms, separate laundry and of course a downstairs study/flexi room.
The Kensington is one of our Design & Build homes, brought to life by our talented North Shore & Rodney team. Perfect for a sloping site, the plan features a downstairs suite perfect for teenagers, while upstairs you'll find three double bedrooms, two living areas and a study with skylight to let the sunlight in.

