This impressive family home feels as comfortable as a favourite pair of jeans
Posted on June 8, 2020 in Living
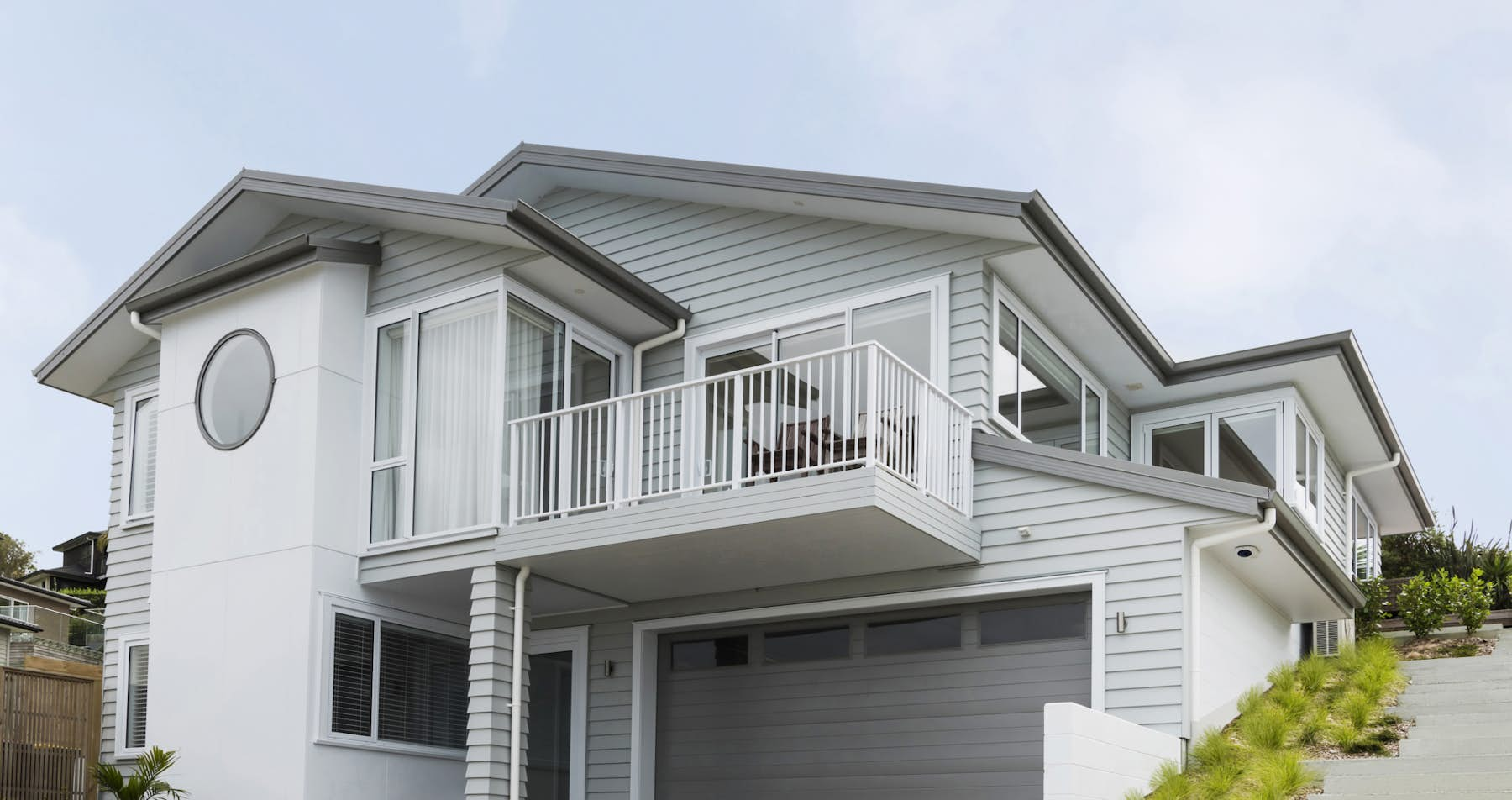
Background
The constant to-ing and fro-ing to children’s sports and activities from their home in Puhoi was becoming all-consuming for Leigh and Jeremy Fourie. They decided to move closer to the action. “We liked Puhoi. It was all about the bush, but with Orewa, it’s like permanently being on holiday. We thought ‘we’ve done the bush, let’s do the sea’”, says Leigh. They also saved a precious 15 minutes each way with after-school activities. “Plus, we can walk down to the pub on Friday night date night.”
The brief
‘Faded denim’ was the phrase Jeremy and Leigh settled on that would shape their new family home – it had to feel as comfortable and familiar as well-loved jeans. And in line with the coastal location, Leigh was also determined to have a large round window, even though this addition would present problems getting approval from the local council. The house, which is located just out of Kensington Park in Orewa, sits surrounded by houses painted in a uniform palette of neutrals and soft blues.
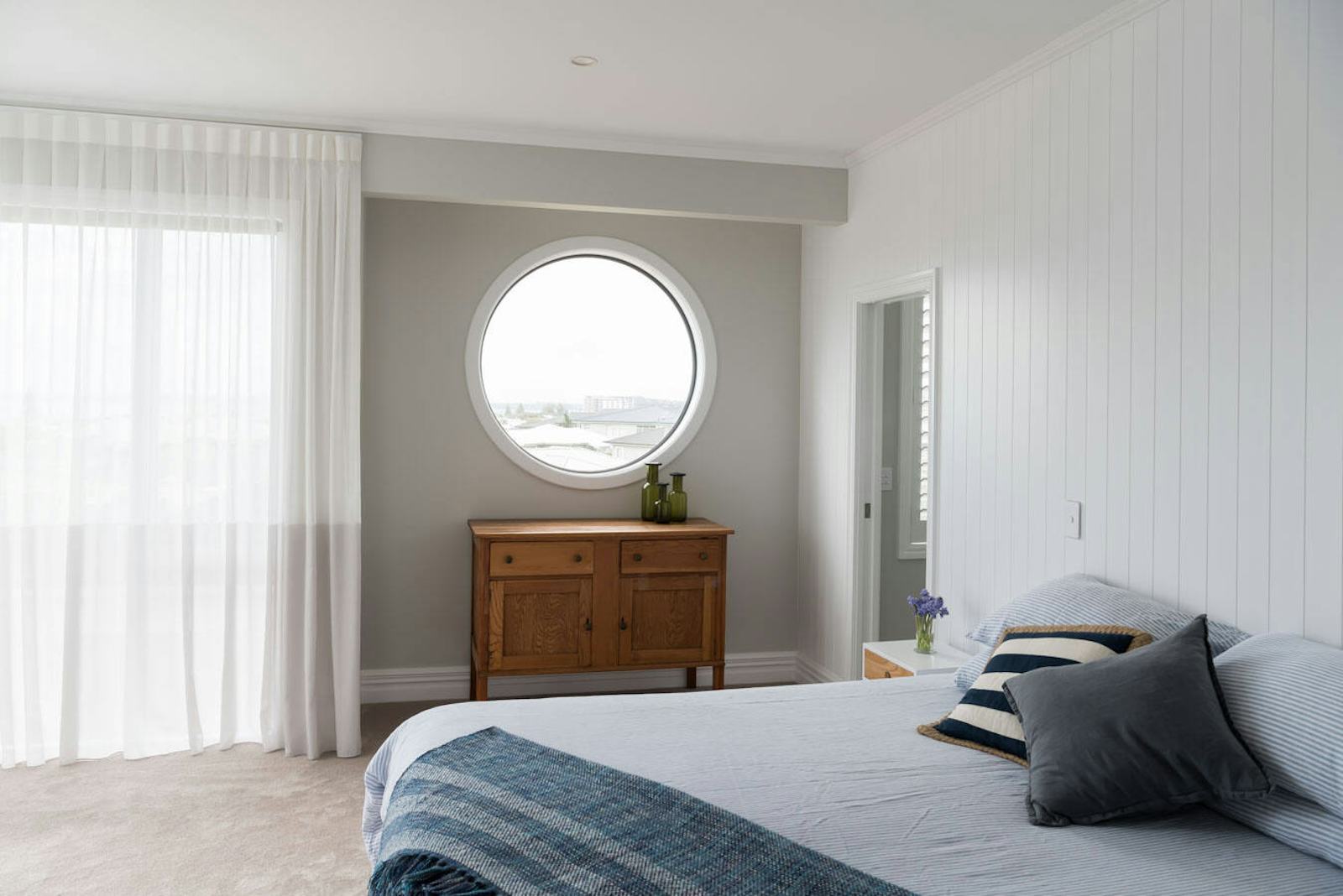
Planning
A mood board was the key to planning what the family wanted and needed. “We did a word document, pasted photos, printed it out and showed it to Signature Homes,” says Leigh. They knew the sloping site would determine much of the design and that a Design & Build home was necessary. “We knew it was going to be an upstairs-downstairs arrangement,” says Jeremy. “We wanted different zones- an open-plan zone for the family, a Mum’s and Dad’s zone and the kids’ zones.”
Design
As well as accommodating the sloping site, the four-bedroom, two-storey home needed to maximise sea views across to Whangaparaoa. Different family zones were also a must. “It works brilliantly,” says Jeremy. “Adam spends quite a bit of time upstairs in the kids’ lounge when his mates are over.” The living spaces open out to expansive decking. Outdoor electrical work was installed during the build for futureproofing and Leigh already knows where she’ll put her Swedish-style spa.
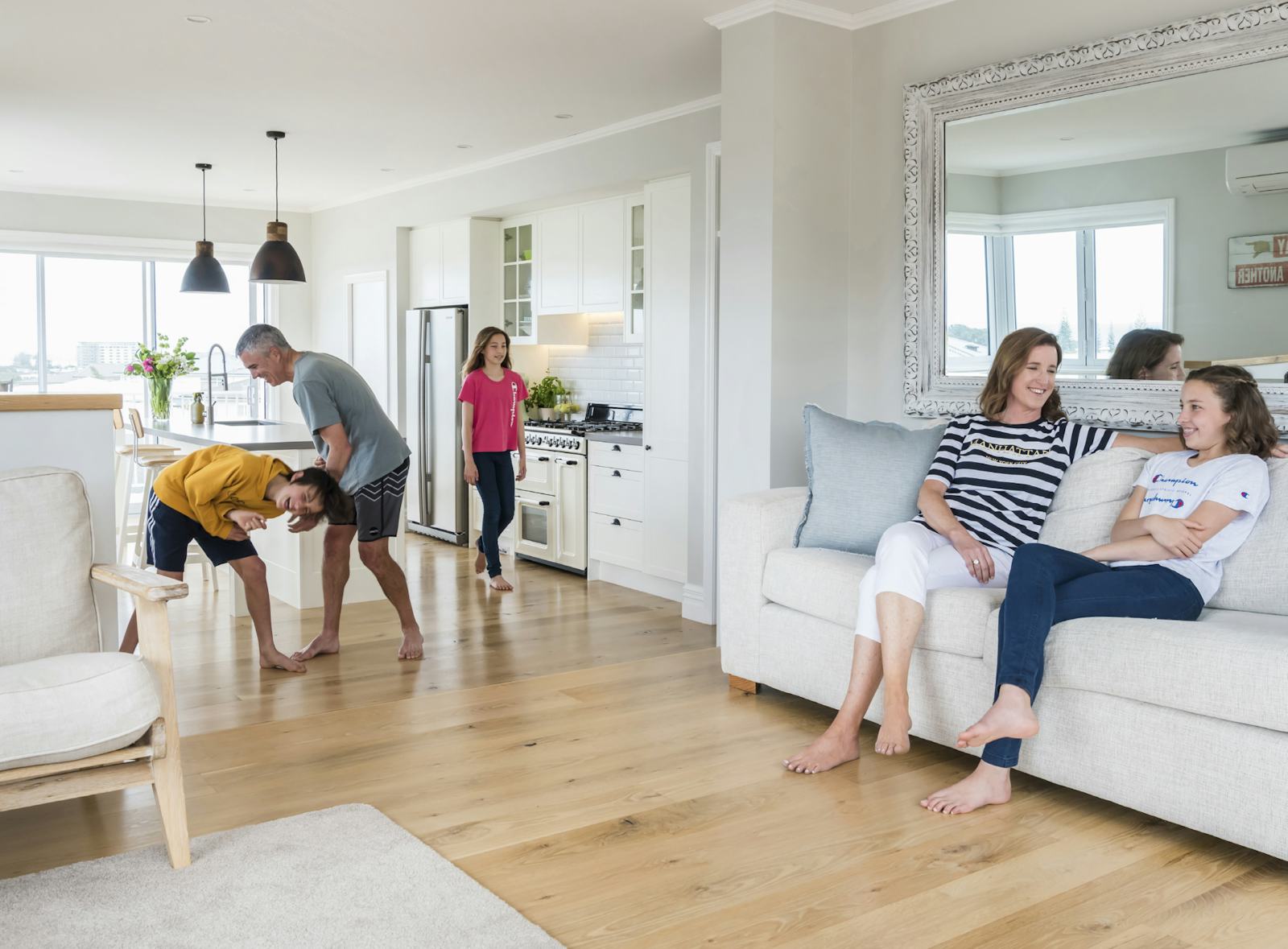
Layout
The front door opens to a large staircase, which was designed on the advice of Signature Homes’ architectural designer Robyn Thompson. “She said to avoid having a narrow staircase or it would end up looking like an old villa and that generosity is a luxury – it was the best advice,” says Leigh. The ground floor has an internally accessed double garage and Adam’s domain. The upper level opens out to generous open-plan family living, dining and kitchen and a discreet study. Turn left at the top of the stairs and it’s the parents’ retreat, with a walk-in wardrobe and sumptuous bathroom. Further down the landing is the girls’ bedrooms and children’s living area. Everyone has been catered for.
Interiors
“We wanted an uncluttered look and a lot of natural materials,” says Leigh. “We had laminates in our previous house and wanted solid wood for this one.” The American oak flooring and expansive staircase are luxurious features. Other extravagances include the character skirting boards, architraves and cornices that feature throughout.
The kitchen may have a modern Caesarstone island benchtop in a raw concrete tone, but the overall feel is American Colonial, which is also seen in the panelled cabinetry and drawer handles. In the kitchen, the magnificent vintage-look Smeg oven steals the show. “It was an extravagance, but we enjoy cooking and it really suits the house,” says Leigh.
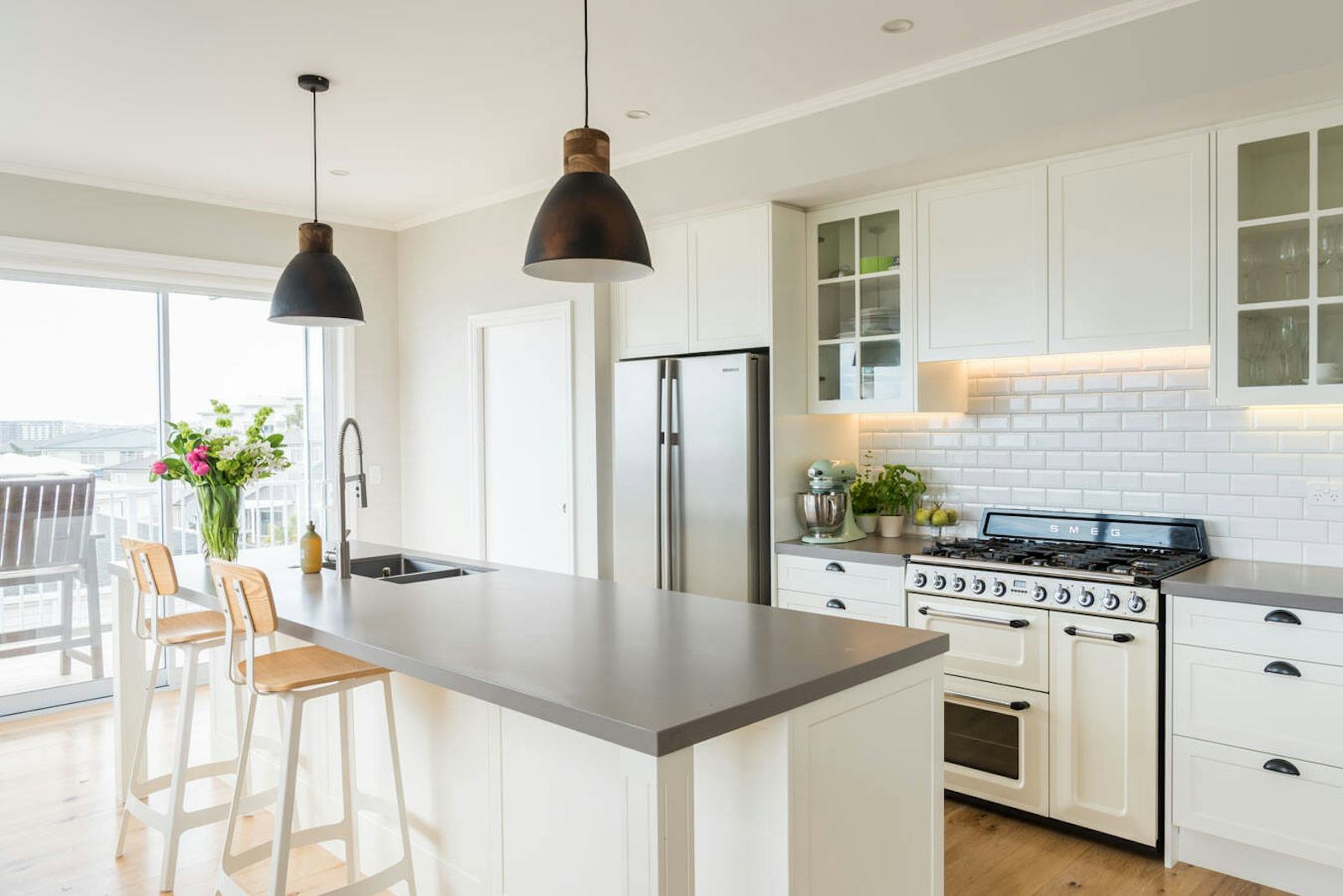
Exterior
The porthole window is a nod to the coastal location. The two-storey Design & Build home is clad in Claymark Tru-Pine timber weatherboard in Wattyl Grey Pearl, which helps the house blend into the surrounding homes. The section is tight and, as a practical solution, the back yard has been completely covered in decking.
The build
From the outset, the Fouries were realistic about cost and knew the site work expenses would be significant because of the sloping nature of the site. “We asked people for recommendations and the answer was Signature Homes,” says Leigh. The couple also appreciated Signature Homes’ upfront, open and honest approach and that the company was happy and entirely confident about taking on the challenging site. Leigh and Jeremy knew they were in safe hands throughout the building process.
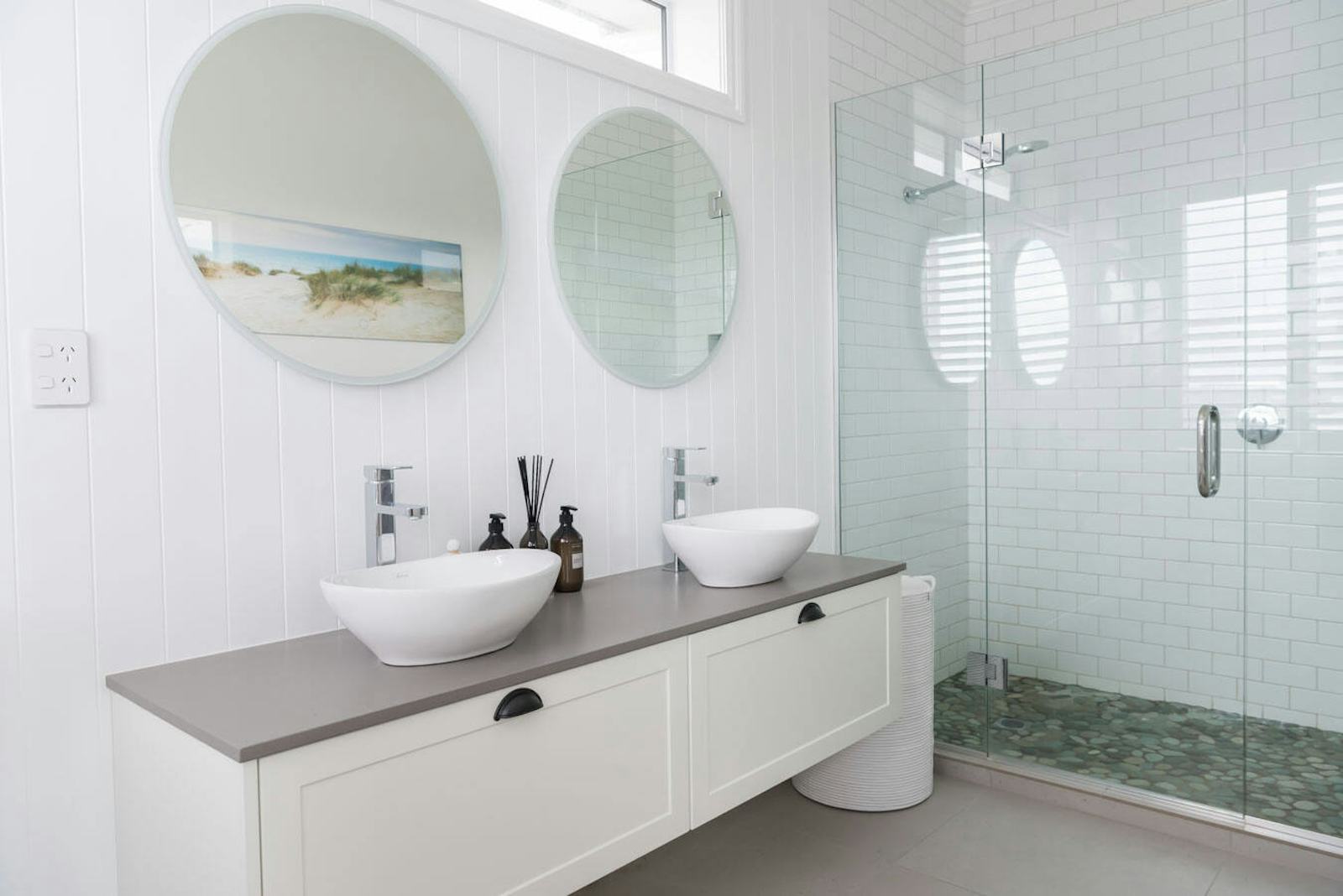
Click here to see more of the Kensington or talk to one of our friendly New Home Consultants.