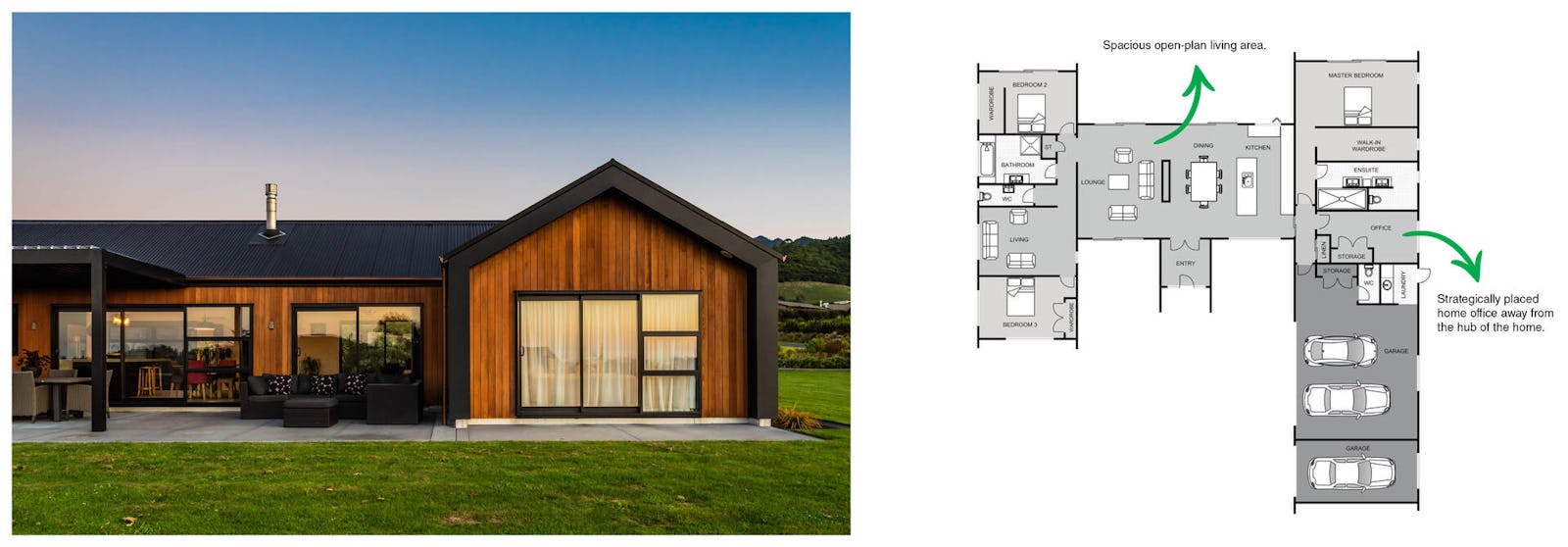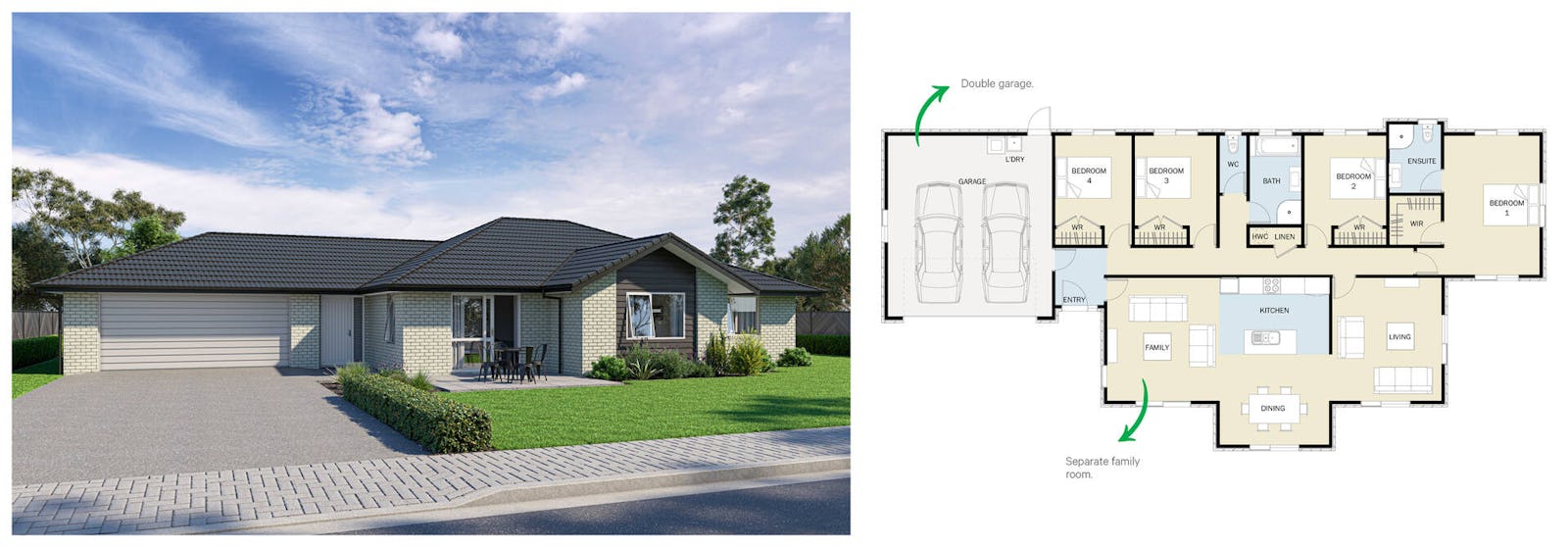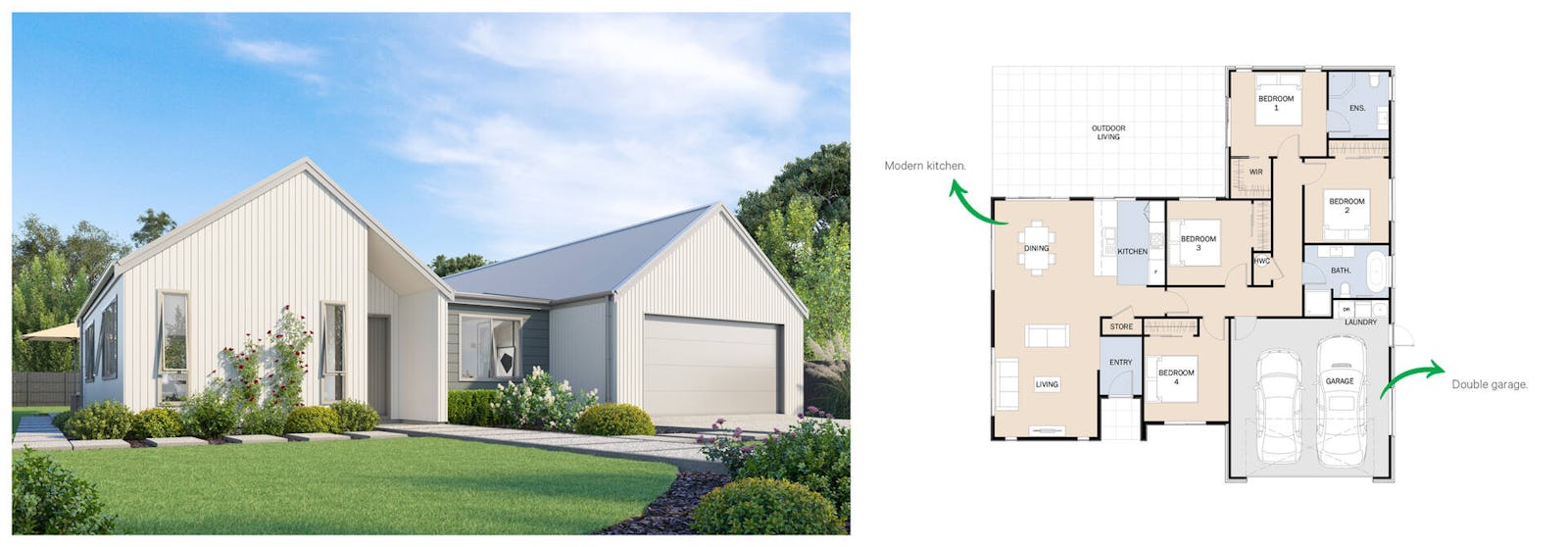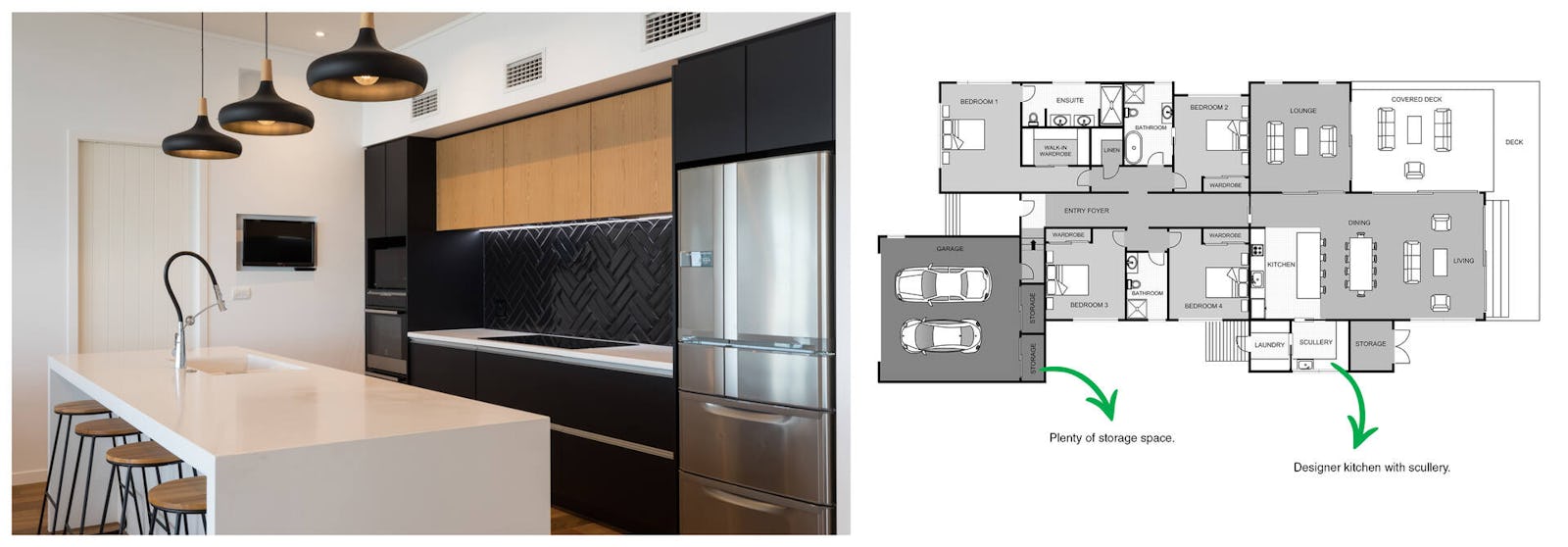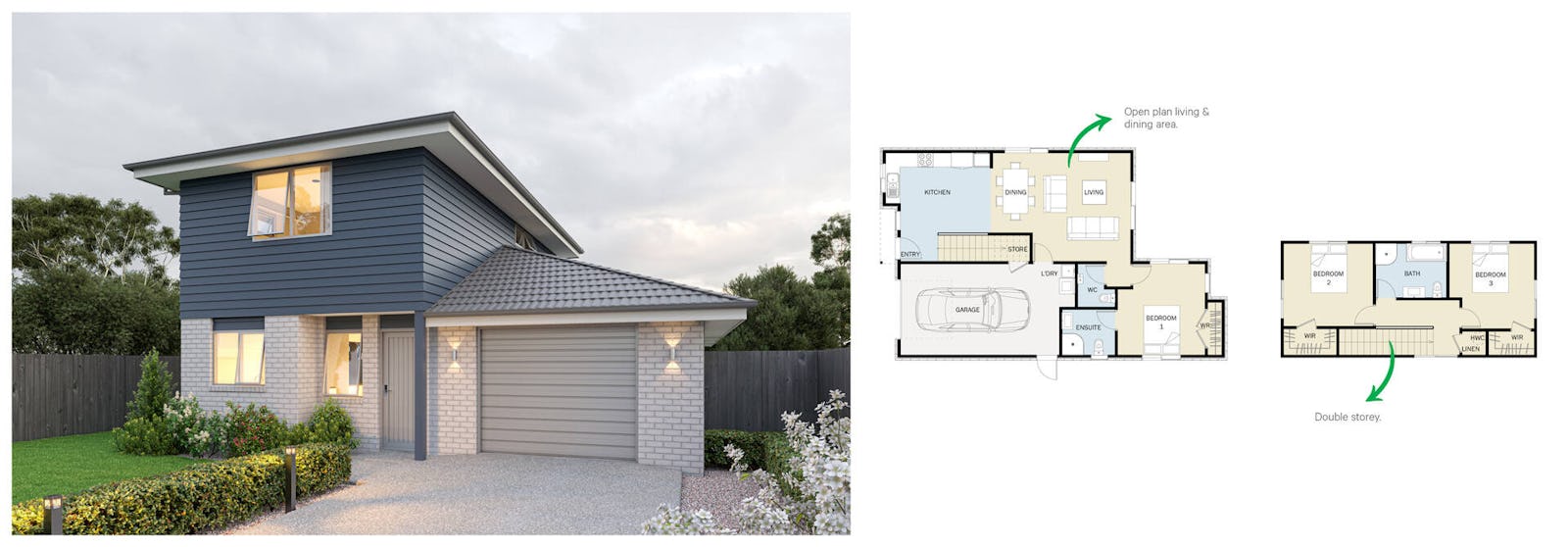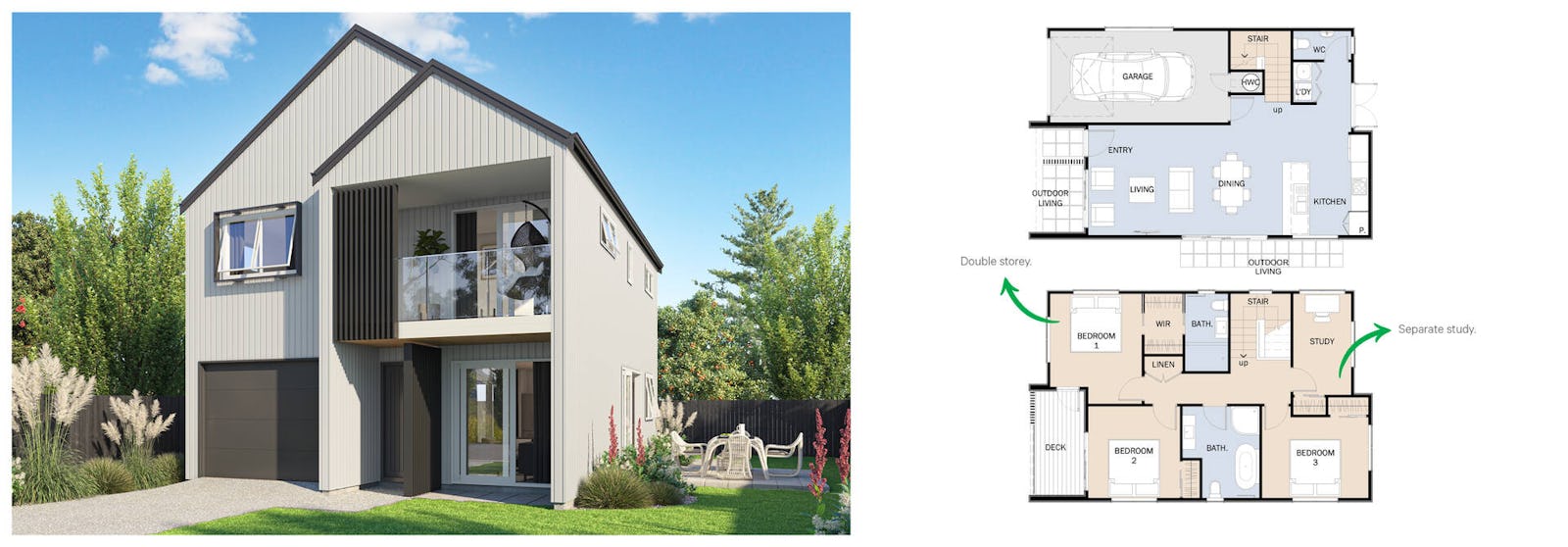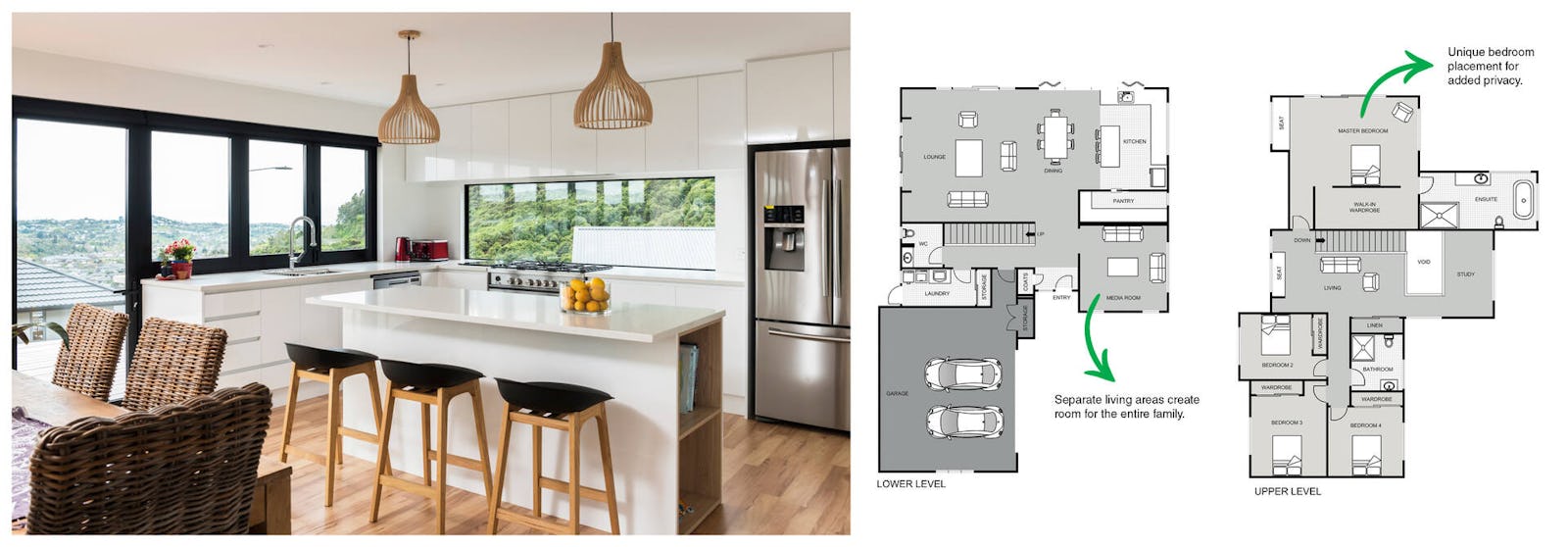Finding the ideal house plan for a family home
Posted on January 17, 2022 in Design
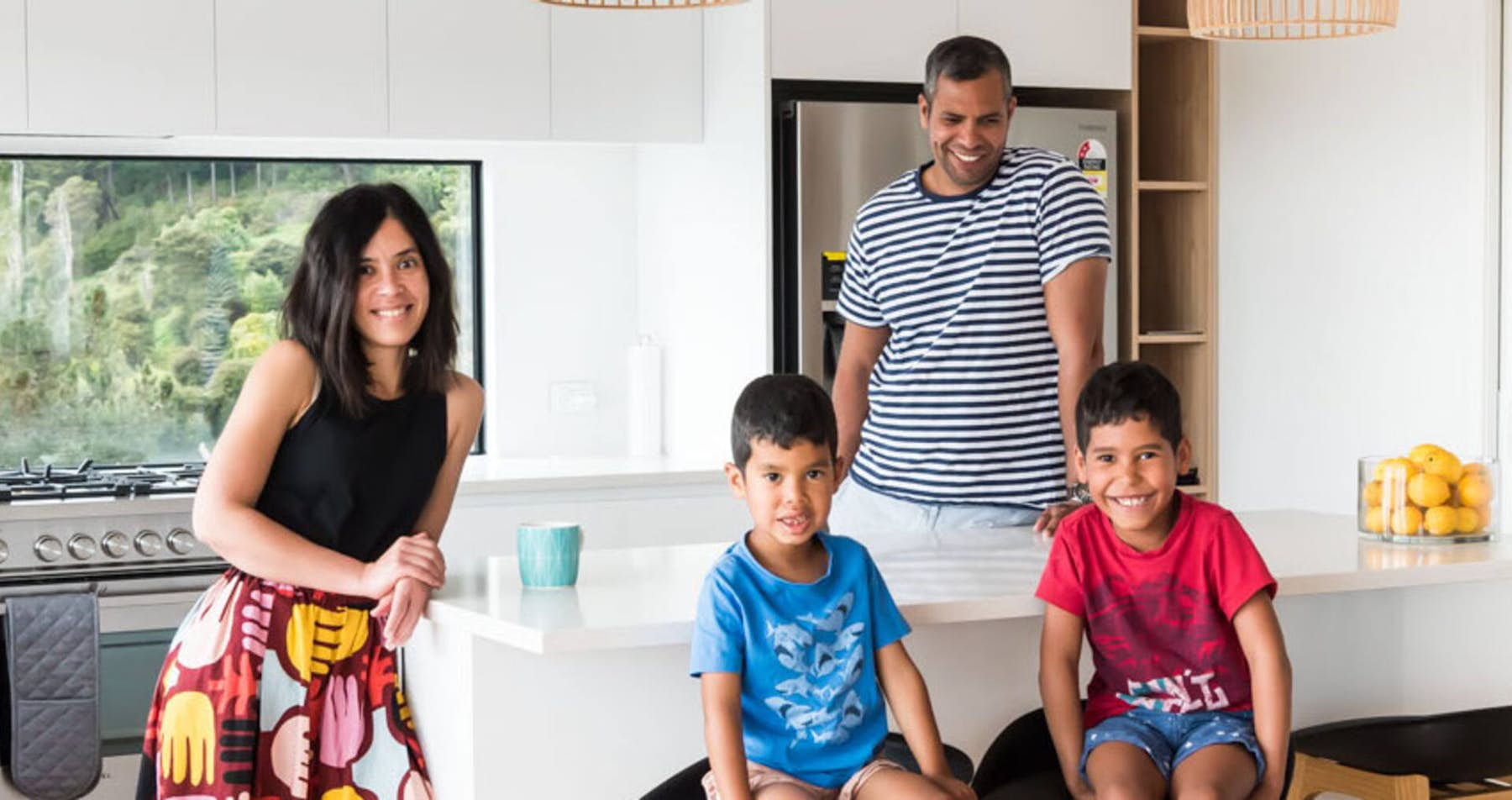
Building the perfect family home starts with choosing the right floorplan. With all the design choices and trends in the market, building a new home can be exciting, yet an overwhelming process for families.
Whether you’re planning your first home, forever home or second dwelling, it’s important not to settle. Your house design should align with your lifestyle and future plans, as well as still fitting into your budget.
To take the stress out of your building journey, Signature Homes has compiled our top pre-designed floorplans to suit your family, lifestyle and budget.

Top three bedroom floorplans
A three bedroom house plan is the perfect compromise between space and affordability. The size is neither too big, nor too small – a great choice for any homeowner.
The Yellowhammer plan from our Smart Collection is a modern, warm and low maintenance plan. The layout features two bedrooms separated from the master bedroom, this adds a sense of privacy and is ideal for families with older children. Other special features include an open plan living & dining area, including a study nook, two bathrooms including an ensuite and a connected garage – perfect for extra storage.
Enjoy relaxed family living with the three bedroom Austral plan from our Pacific Collection, the plan offers the perfect balance of flexibility and practicality. The layout features an open plan living and dining area, a modern kitchen including a butlers pantry and a separated family room - a perfect balance between quiet spaces and entertainment areas. Other special features include a shower and bath combo, providing options for kids of different ages.
The three bedroom Kaitake plan from our Design & Build collection, features a flexible design helps you organise your home to best suit your family. The design features a strategically placed home office, away from the hub of the home – which can later be turned into a fourth bedroom if needed. Other special features include plenty of storage, a spacious open-plan living area, and a second family room – creating a perfect balance of functional areas and quiet spaces
Top four bedroom floorplans
Four bedroom house plans come in a range of shapes, sizes, styles – perfect for modern families. Enjoy cleverly designed spaces, that allow for versatile living. Four bedroom house plans also offer the flexibility for small families to expand in the future. Here are some of our favourite four bedrooms plans, ideal for families.
Offering great comfort and practical floorplan, the four bedroom Miromiro plan from our Smart Collection combines modern features with a thoughtful use of space, ideal for large families. Featuring a bedroom wing separated from the main living area for added privacy. Considered spaces are integrated into the house design, featuring an open plan living and dining area, perfect for bringing the family together. As well as a separated family room, for a balance of entertaining areas and quiet spaces.
Space and style are well balanced, in the practical yet contemporary four bedroom Toto design from our Pacific Collection. Featuring four well positioned double bedrooms, two bathrooms including a family bathroom an ensuite. Other special features include an open plan living and dining area with an integrated outdoor living section that cleverly extends the main living space – perfect for entertaining family and friends.
Liveable and full of character, the four-bedroom Greville plan offers well designed spaces for the entire family. Featuring a designer kitchen with scullery and a spacious open-plan living and dining area that opens up onto extensive covered decking, perfect for bringing the family together - whether it’s outside or in. Other special features include plenty of storage space for a growing family, three bathrooms and a separate family room.
Double your house for half the land
By building up you can maximise space with a two storey floorplan, especially if your section or building site is small or limited.
Double storey designs have numerous benefits including the convenience they have of placing a bedroom wing away from living areas, for an added sense of privacy. These spaces can be reserved for just you and your family when guest come over.
Space and style are well balanced in the three bedroom Morepork plan from our Smart Collection. The layout features two double bedrooms on the top floor, separated from the master bedroom on the ground floor – this adds a sense of privacy and is ideal for families with older children. Other special features include a large modern kitchen – perfect for bringing the family together.
The Whenuapai build from our Pacific Collection offers a flexible design that helps you organise your home to best suit your family.
The layout features a bedroom wing which wraps around the top floor and is separated from the main living area. This creates a balance of public zones and private areas. The ground floor features a spacious open plan living and dining area, perfect for entertaining friends and family.
The innovatively designed double storey Bishopdale plan from our Design & Build collection features a unique placement of bedrooms for added privacy. Other special features include three bathrooms, a study and three living areas – creating space for the entire family.
Discover more house plans that are ideal for a family home here



