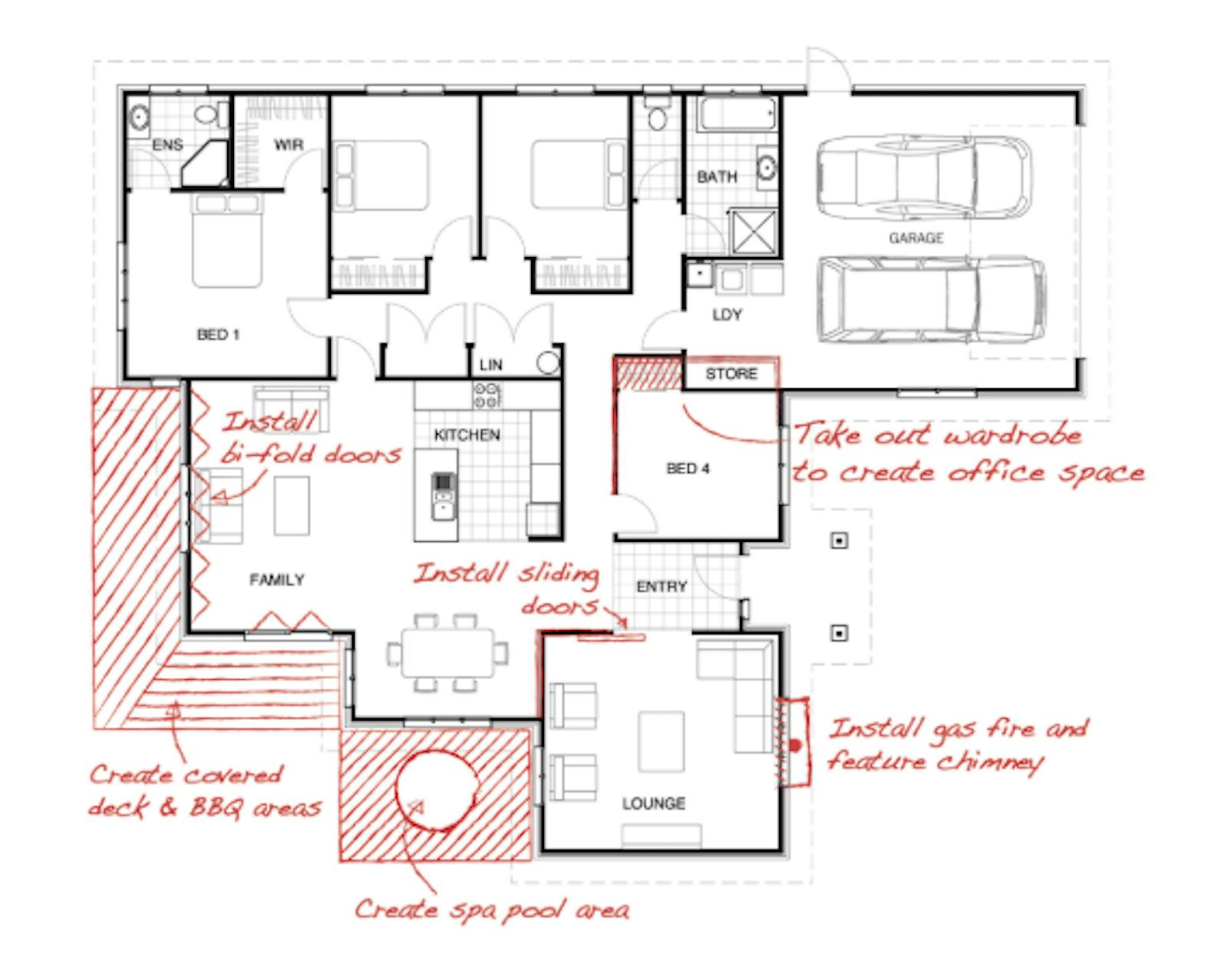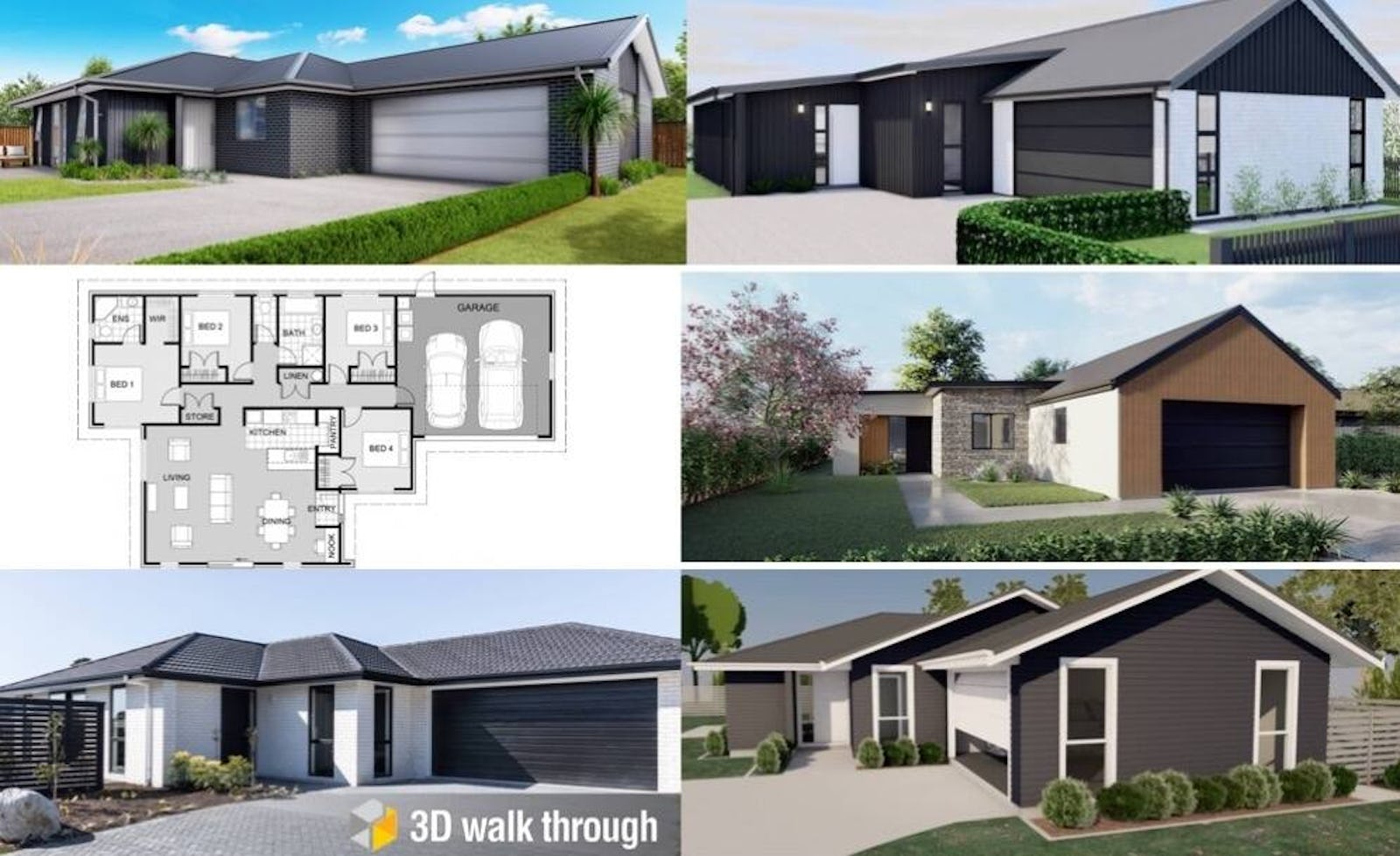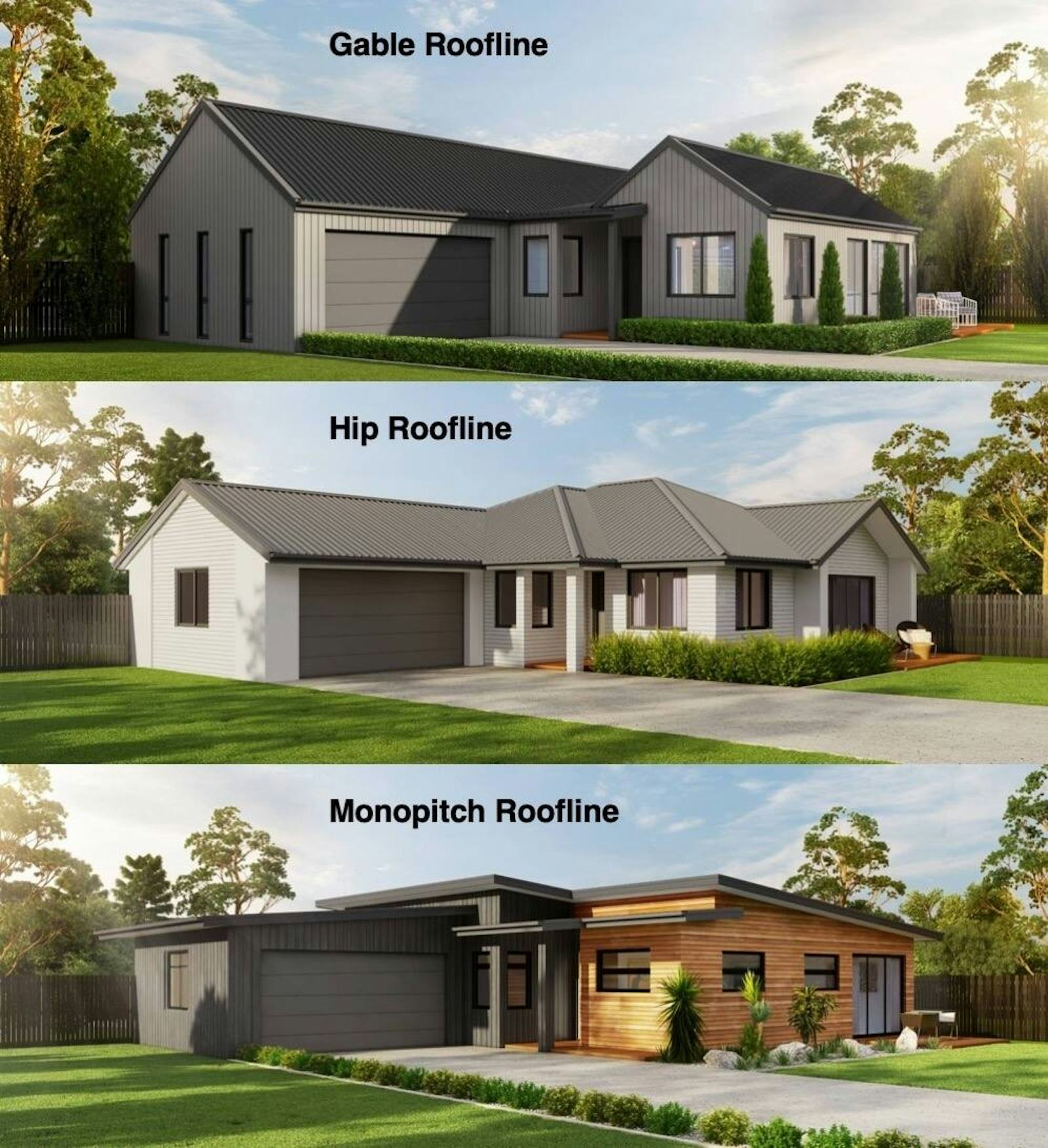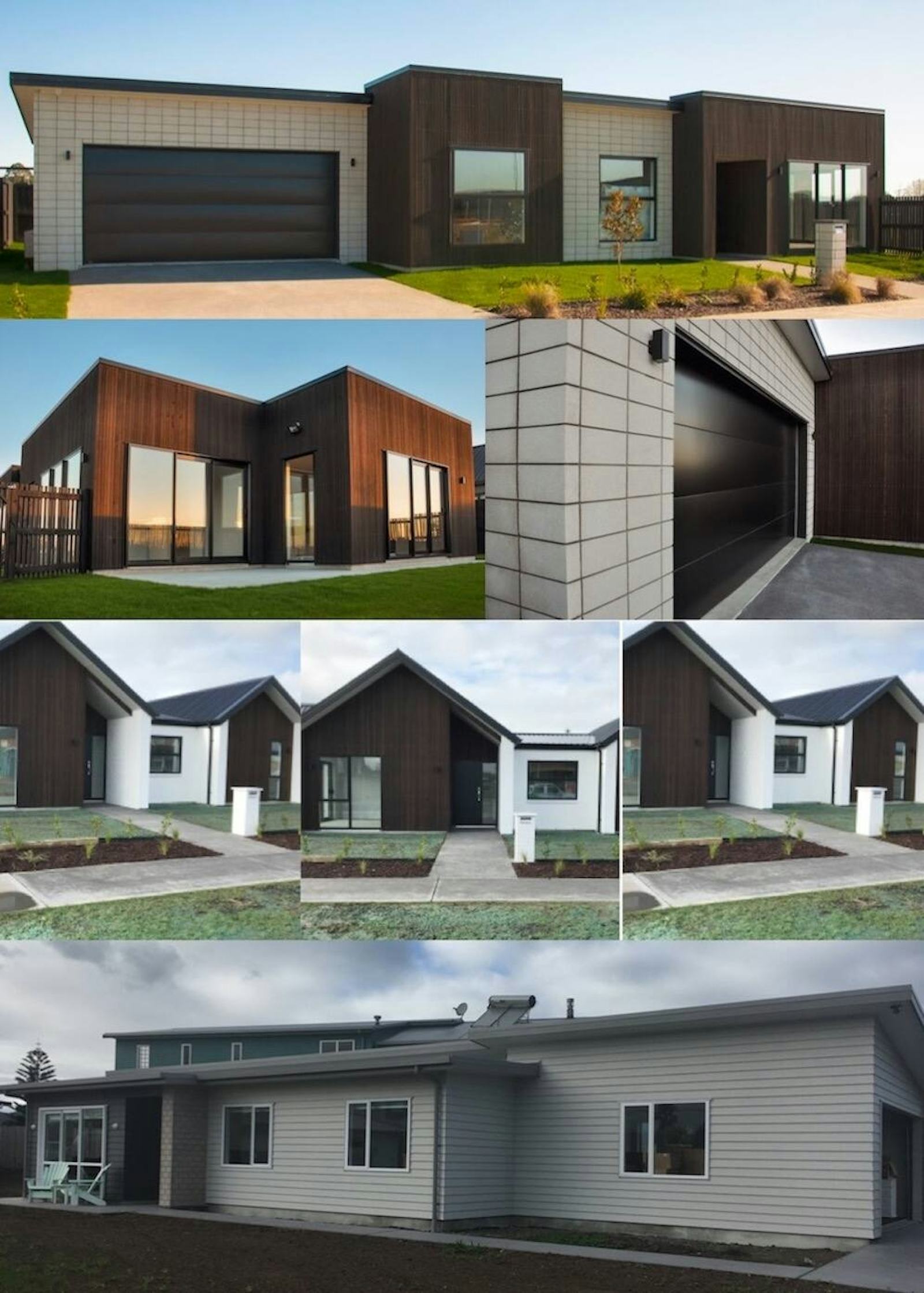Building from a plan may not be what you think
Posted on January 7, 2019 in Living

Signature Homes’ plans have been tried and tested by thousands of New Zealanders across the country. Many of our plans started out as custom designs that have become popular with other families. We know what works, plus we’re in touch with local trends which means we can suggest modern features to incorporate into your new home.
A plan is just a starting point, and most people choose to make some or many changes. You have full control of every design aspect that goes into your home, from kitchen layout to flooring choices, tiling and paint colours, and every home we build is different. Whether it’s adding extra space in the garage for the boat or changing the kitchen layout to include a wine fridge, it’s all up to you.

Your choice of plan determines specifics such as the number of bedrooms, bathrooms and overall footprint of your home. From there, you can modify the look and style of your home through your choice of roof line, exterior cladding and window style, or by adding exterior details such as a feature chimney or covered deck.
The way we live is constantly evolving. Popular additions to our plans are extra living spaces and butler’s pantries, similarly, ensuites and bigger master wardrobes are becoming must-haves. With an increasing focus on devices and entertainment, we are also designing more workstations in living areas and media rooms or versatile spaces that can be closed off through the use of sliding doors.

Take the houses in the picture above. All options can be built from our Rosella plan from the Smart Collection. Each exterior has a unique look and feel by simply moving the placement of windows, type of roofline, garage door position and cladding choices. And that’s before even considering colour choice and joinery inside.

Rooflines make a significant difference to the style of home you see from the street. Take the three Wai homes, from our Pacific Collection, above. A gable roof is very popular in New Zealand and forms a triangle shape at the end of the home and at other parts of the roof. A hip roof style is the most common and simplest type of roof, it has slopes on all four sides. A mono-pitch roofline has a striking and distinctive style, it is constructed to form one single sloping surface. For more information on your roofline decisions check out our blog post ‘Why the right roof should be a high priority’.

The above modified Austral homes from our Pacific Collection each have unique street appeal from the choice of different cladding, colour and roofline combinations. The top home is clad in vertical shiplap cedar and Premiers country brick with a stackbond finish and has a flat roofline. The middle home is also vertical cedar with painted brick and a gable roofline. The bottom home has a mono-pitch roofline and cladding combination of James Hardie Linea weatherboard and brick.
Making changes can alter the final cost of your home, your New Home Consultant will help you work out whether the changes you desire can be made easily and within your budget, or whether you might be better off choosing an alternative plan.
Starting with a plan doesn’t mean you get the same home as everyone else, in fact we have never built the exact same home twice. A tried and tested house plan means you can relax knowing that the bones are good, and enjoy the process of personalising your home to make it unique.
If you would like to speak to your local Signature Homes team about building your new home you can connect with us here.
