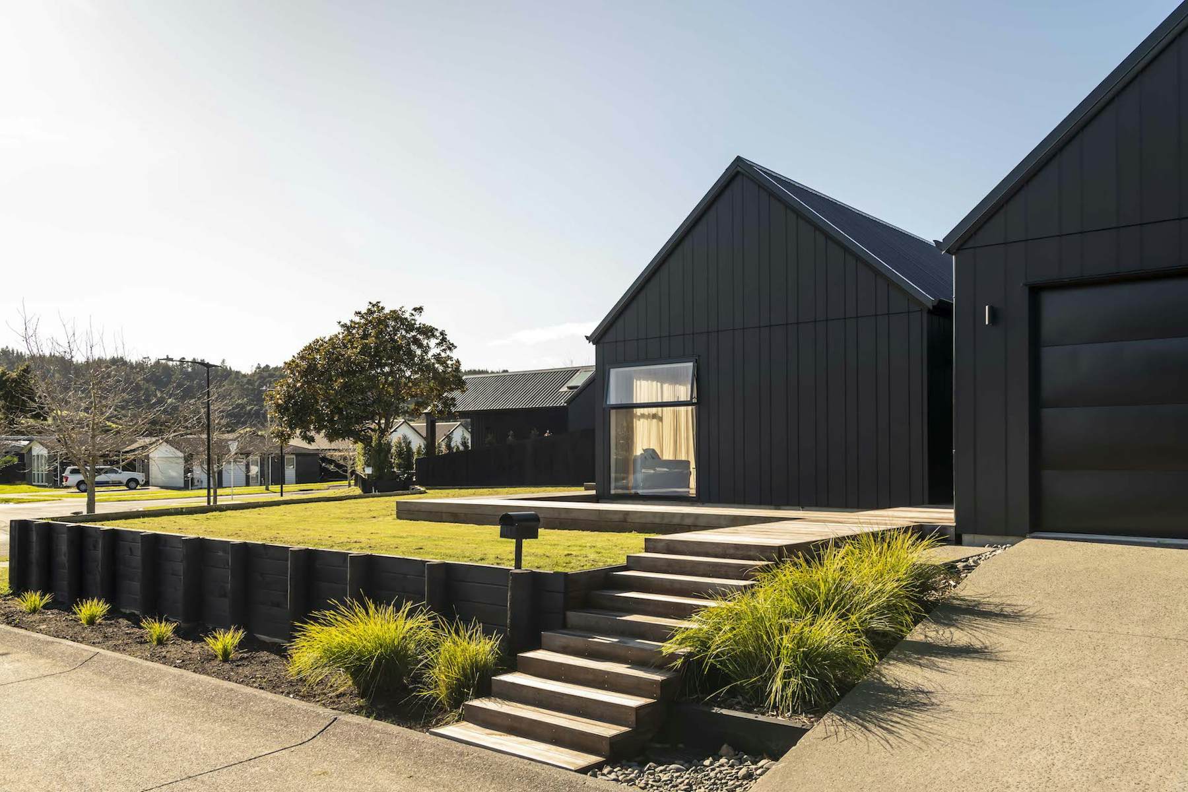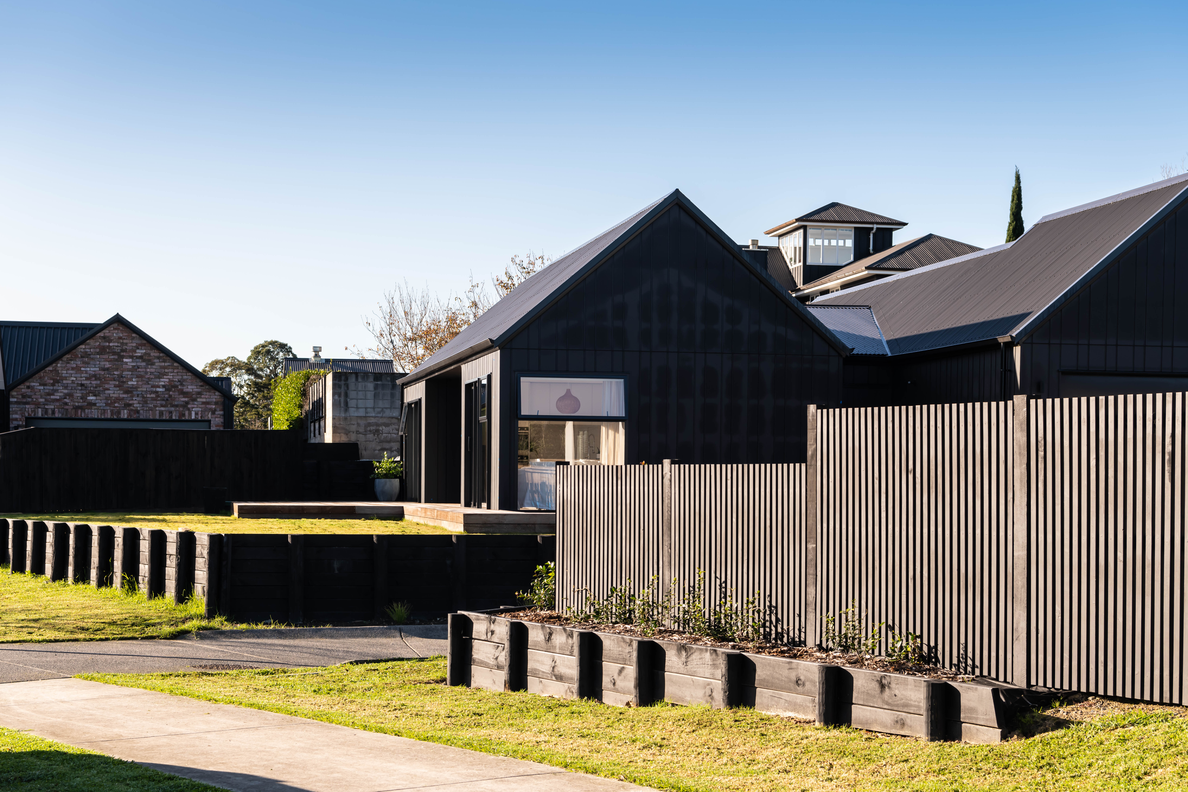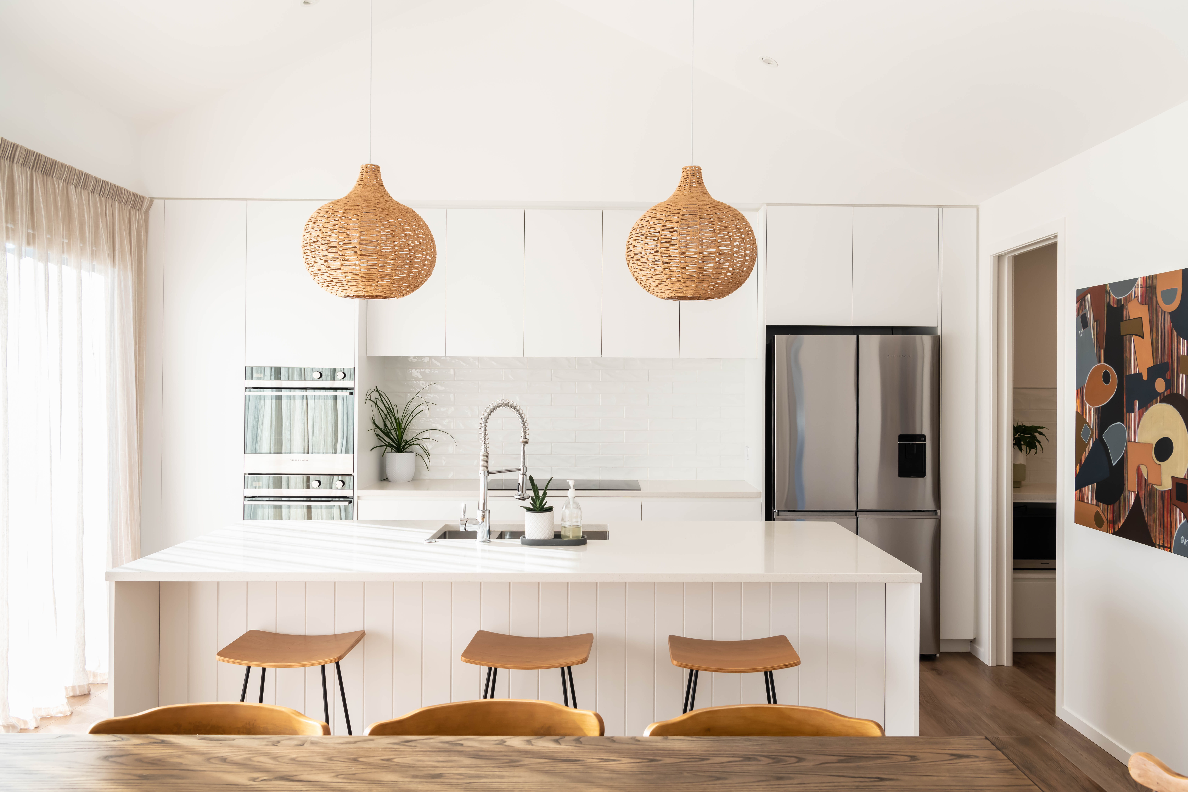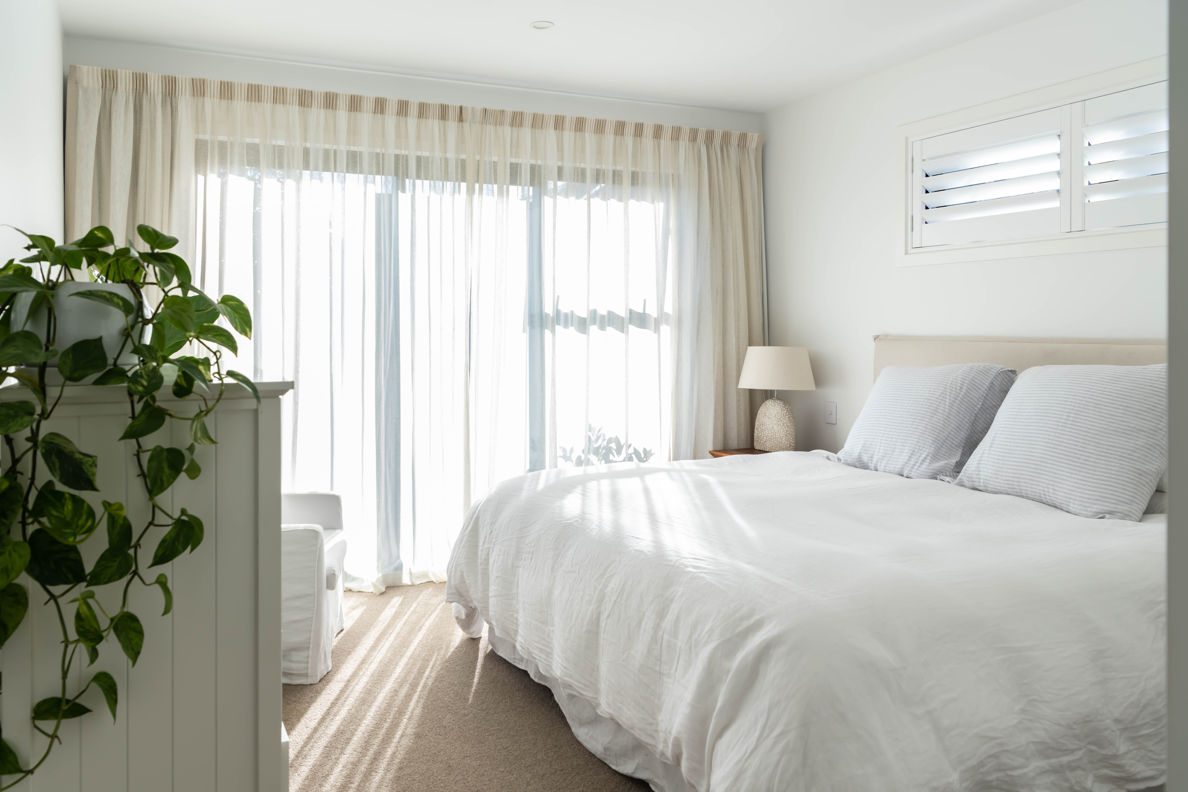A modern twist on a classic gable design home
Posted on August 25, 2023 in Living

The clean architectural lines of the Bailey facade sets this home apart.
Bryce and Kerstin wanted a classic gable design with a modern feel and aesthetic for a young family to grow into and enjoy.

Top of their list was to maximise open-plan living spaces and create a master suite that captured the rising and setting sun over the Riverhead forest.
Their custom design has achieved all of their dreams, and more. The large open-plan living area is beautifully styled and captures the movements of the sun all day long.

The stunning kitchen features a large island bench designed for casual mealtimes. A generous walk-in pantry allows plenty of storage space and keeps the space clutter-free. The white-on-white styling using differing textures brings a modern yet homely look to the home.

The rattan pendants are from Early Settlers. Bar stools from Nood, and abstract painting by local Waiheke artist Sandie O'Brien.
The generous master bedroom retreat is positioned at the back of the home and includes a large walk-in robe and luxurious ensuite. A walk-in tiled shower was compulsory, and the bedroom is the perfect spot to enjoy the sunrise and sunsets.

The large deck extends the main living space seamlessly via stacker doors. And a double garage complete with attic and laundry makes clever use of space.
You can explore more of the Bailey plan here.
