3 Bedroom House Plans: Stylish & Functional
Posted on August 15, 2024 in Living
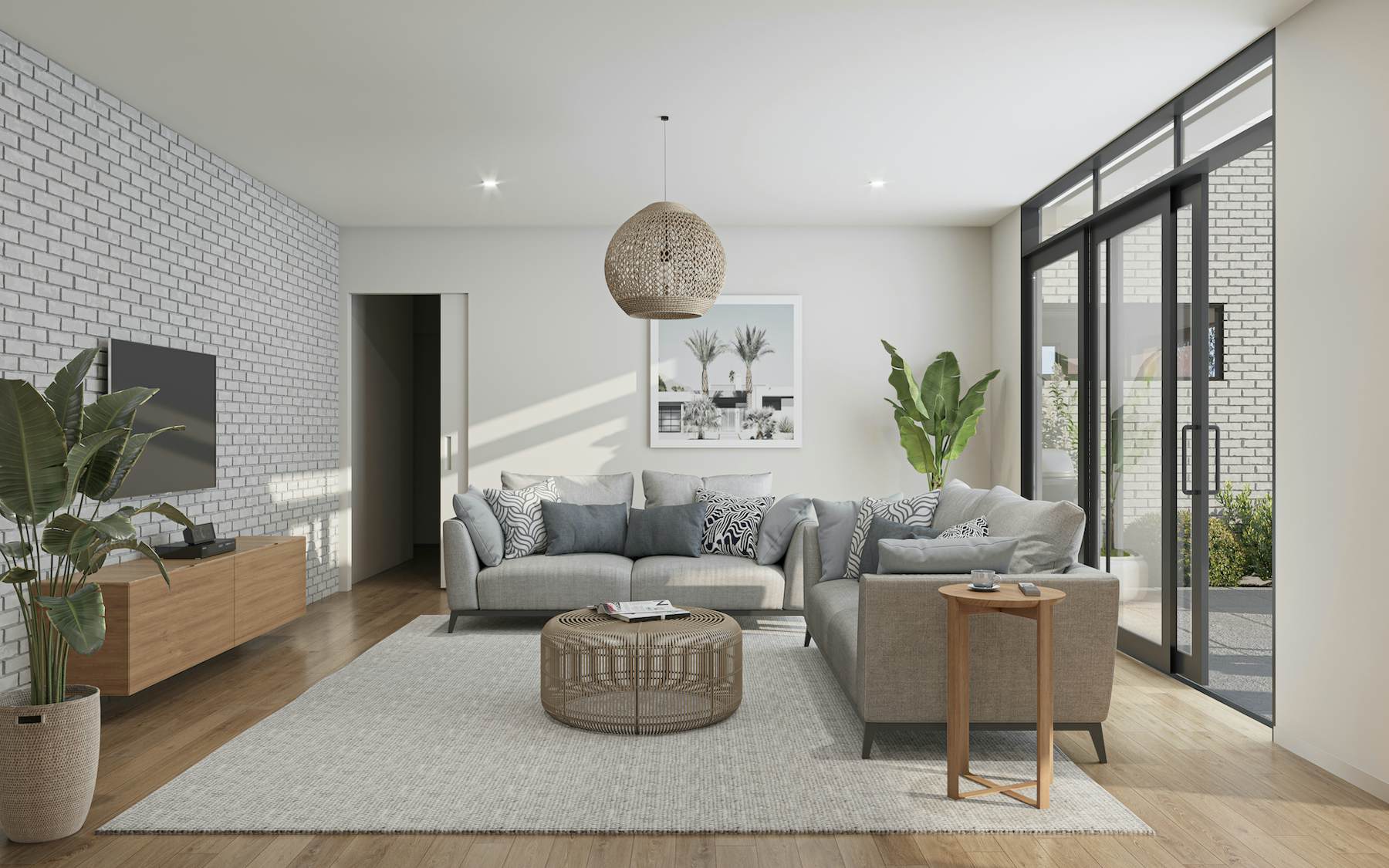
Dreaming of a spacious and modern family home in New Zealand? Signature Homes offers a range of stunning 3 bedroom house plans designed to suit your lifestyle and budget. Whether you're a growing family, looking to accommodate guests, or simply desire extra space, our designs have you covered.
Three bedroom homes provide the perfect balance of comfort and practicality. They offer flexibility for families, home offices, or hobby rooms, making them adaptable to various lifestyles and life stages.
Building your dream home shouldn't be stressful. At Signature Homes, we make the process smooth and enjoyable. Our expert team is dedicated to guiding you every step of the way, from initial design to construction completion. With our industry-leading building guarantees, you can have peace of mind knowing your new home is built to last.
Discover the perfect blend of style and function with a Signature Homes three-bedroom home design. Whether you're building a forever home or an investment home, our designs offer the space and flexibility your family needs. Let us help you create a home you'll love for years to come.
Enjoy the benefits of a 3 bedroom home:
Space for a growing family: Create lasting memories in a home that grows with you and our family
Versatile living: Transform a spare room into a home office, guest bedroom, hobby space, or gym
Strong investment: Three bedroom homes often hold their value well in the property market
Modern home design: Enjoy open-plan living, stylish aesthetics, and functional layouts
Discover some of our favourite three bedroom house plans below:
Signature Series:
Fantail - 130
This Signature Homes three-bedroom home offers a blend of modern comforts and classic appeal. Its well-designed 130m² layout maximises space, featuring an open-plan living area that's ideal for entertaining guests or spending quality time with family. The inclusion of a flexible nook provides a versatile space for working from home, studying, or simply relaxing with a good book.
The master suite is a private sanctuary, complete with an ensuite bathroom for added convenience and luxury. For everyday practicality, the separated laundry keeps laundry tasks organised and away from the main living areas. Overall, this home is designed to meet the needs of today's modern lifestyle, offering a harmonious balance of functionality and style.
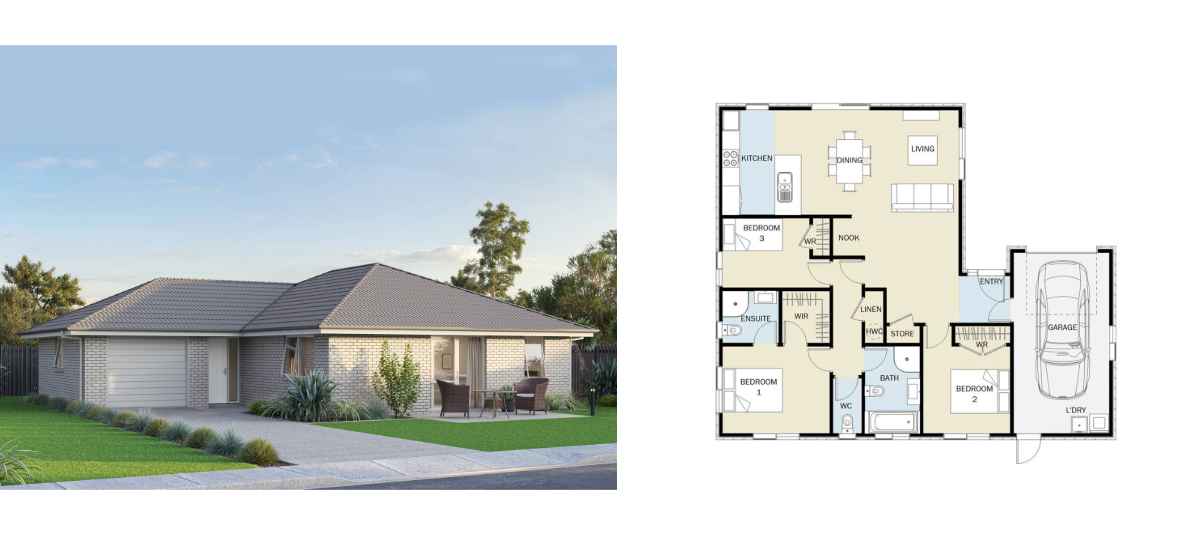
The Silvereye floorplan offers a harmonious blend of contemporary living and classic comfort. Its open-plan layout creates a welcoming space for entertaining and everyday living, while abundant natural light fills every corner. The well-appointed kitchen, complete with a generous pantry, is a chef's dream. The master bedroom, a true sanctuary, provides a private retreat. With its thoughtful design and practical features, the Silvereye is the perfect home for those seeking a modern yet timeless lifestyle.
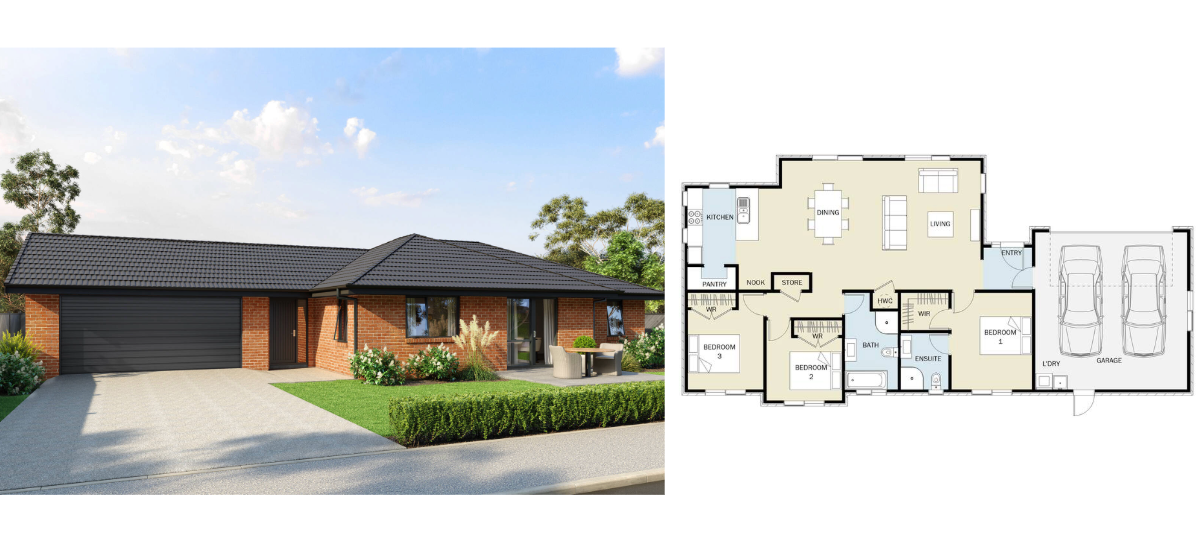
The Hummingbird floorplan is a testament to efficient design and comfortable living. Despite its compact footprint, this three-bedroom home offers generously proportioned bedrooms and living spaces.
The clever layout maximises every inch, ensuring you have ample room for both relaxation and entertaining. With its modern features and inviting atmosphere, the Hummingbird is the perfect choice for those seeking a stylish and practical home.

Signature Plus:
The Kai Iwi design offers a functional and stylish layout. Its open-plan living area seamlessly connects the kitchen, dining, and family spaces, creating a perfect hub for social gatherings.
The three generously sized bedrooms, each with ample natural light, provide comfortable retreats for rest and privacy. The dedicated laundry and bathroom areas add to the home's practicality. Additionally, the outdoor living space offers an extension of the living area, ideal for relaxation and entertaining.
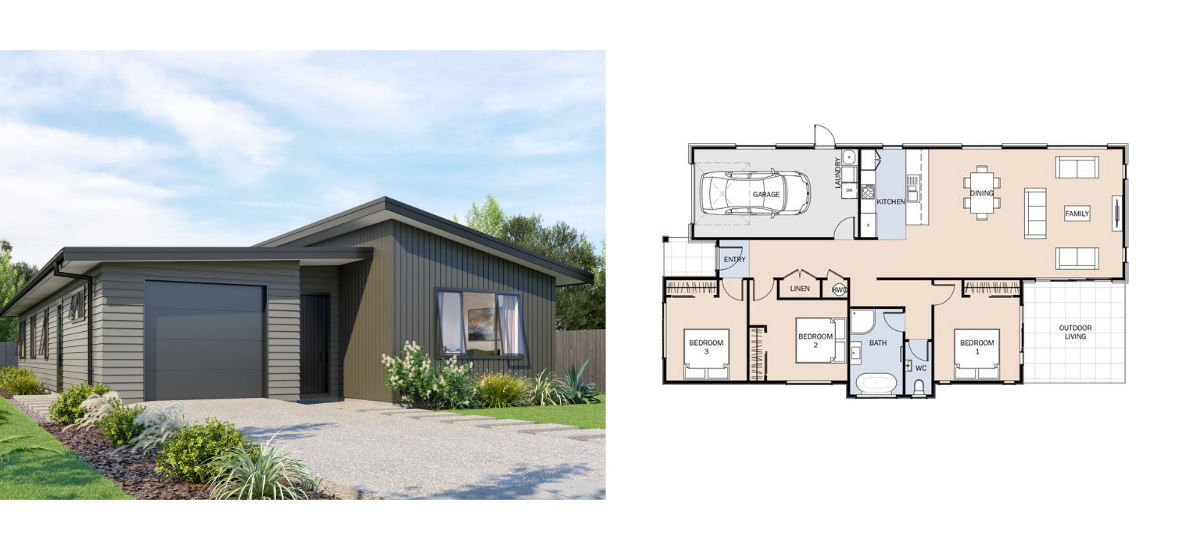
The Austral's impressive street presence is just the beginning. This single-level home welcomes you with a wide frontage that leads into an open and inviting layout. The modern kitchen is the heart of the home, seamlessly connecting to both the spacious family and living areas, creating a versatile space for relaxation and entertaining.
Three generously sized bedrooms, including a master suite, offer privacy and comfort for everyone. The well-appointed bathroom features a separate shower and bath, providing flexibility and luxury. Large sliding doors create a seamless transition to outdoor living, perfect for enjoying the New Zealand sunshine.
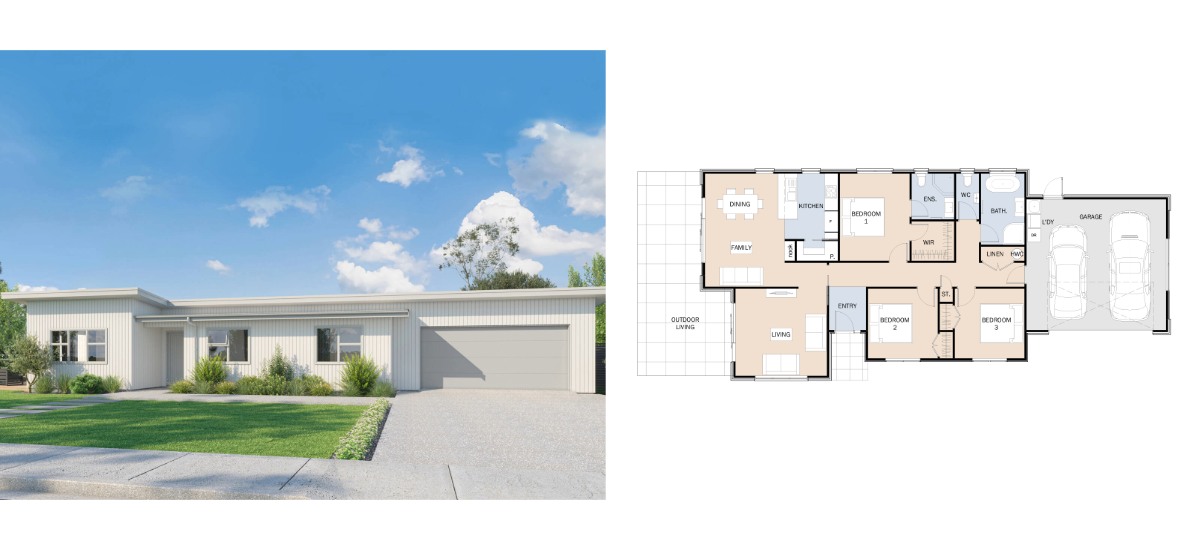
This Pavillion-style home offers a spacious and functional layout. The central entryway seamlessly connects two distinct living zones. The open-plan kitchen, dining, and family area is perfect for entertaining, while the separate living room provides a quiet retreat.
Three double bedrooms, including a master with ensuite, ensure comfort and privacy for all. A practical study nook and a charming window seat add versatility and character to the home. The design also incorporates multiple outdoor living spaces, ideal for enjoying the New Zealand lifestyle.
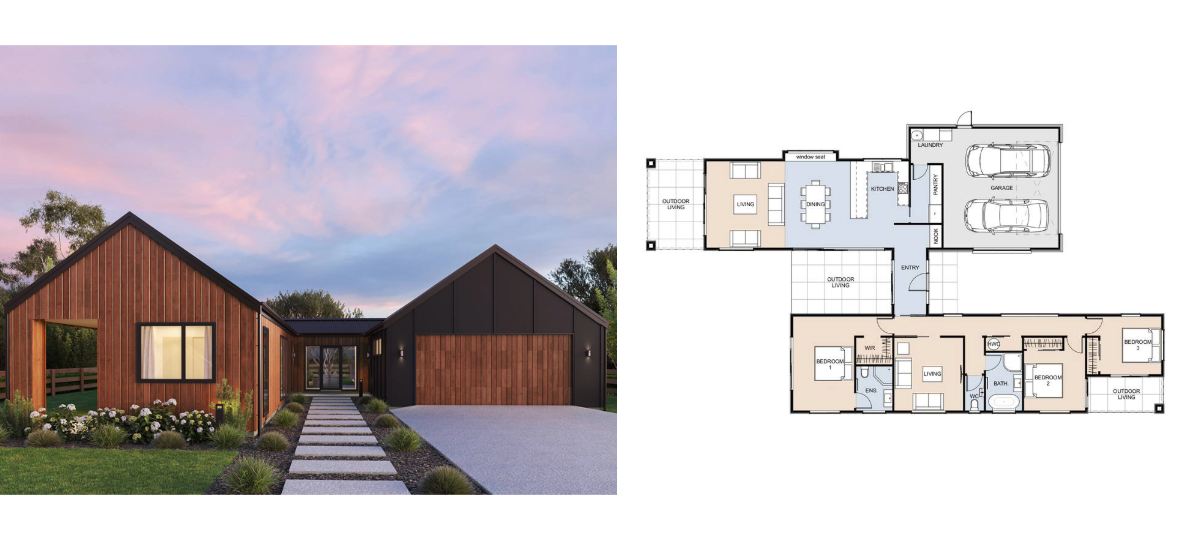
Our 3 bedroom house plans prioritise quality, functionality, and modern living. We work alongside you to create a home that ticks all the boxes.
Experience the perfect blend of style and practicality with Signature Homes.
