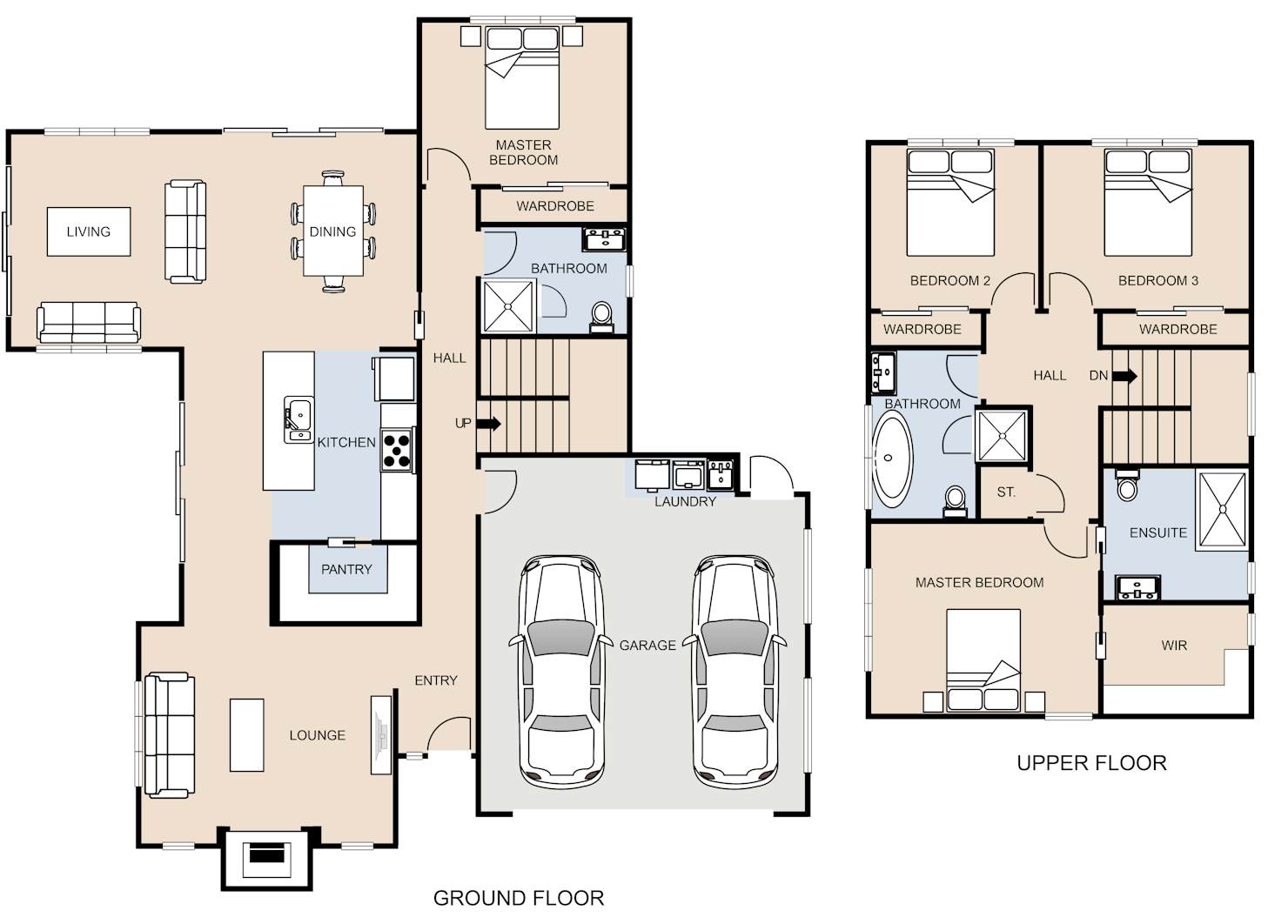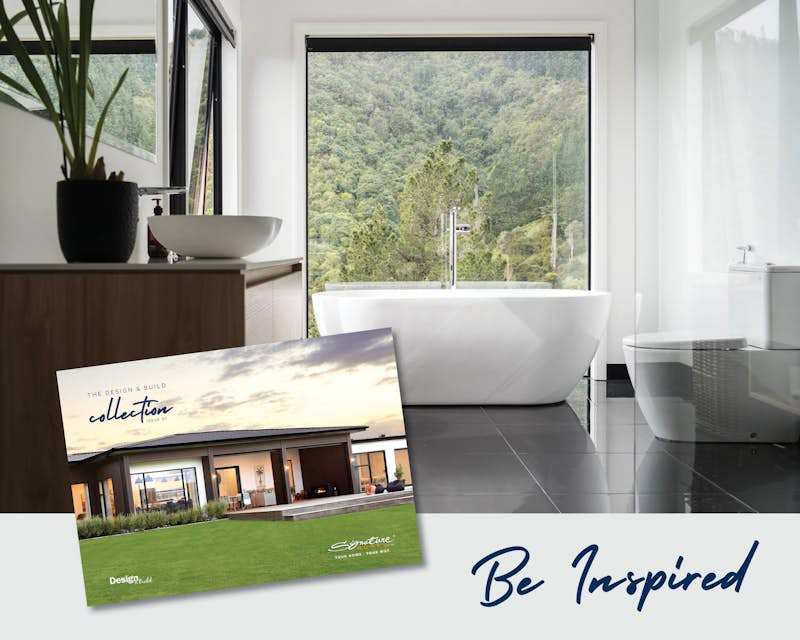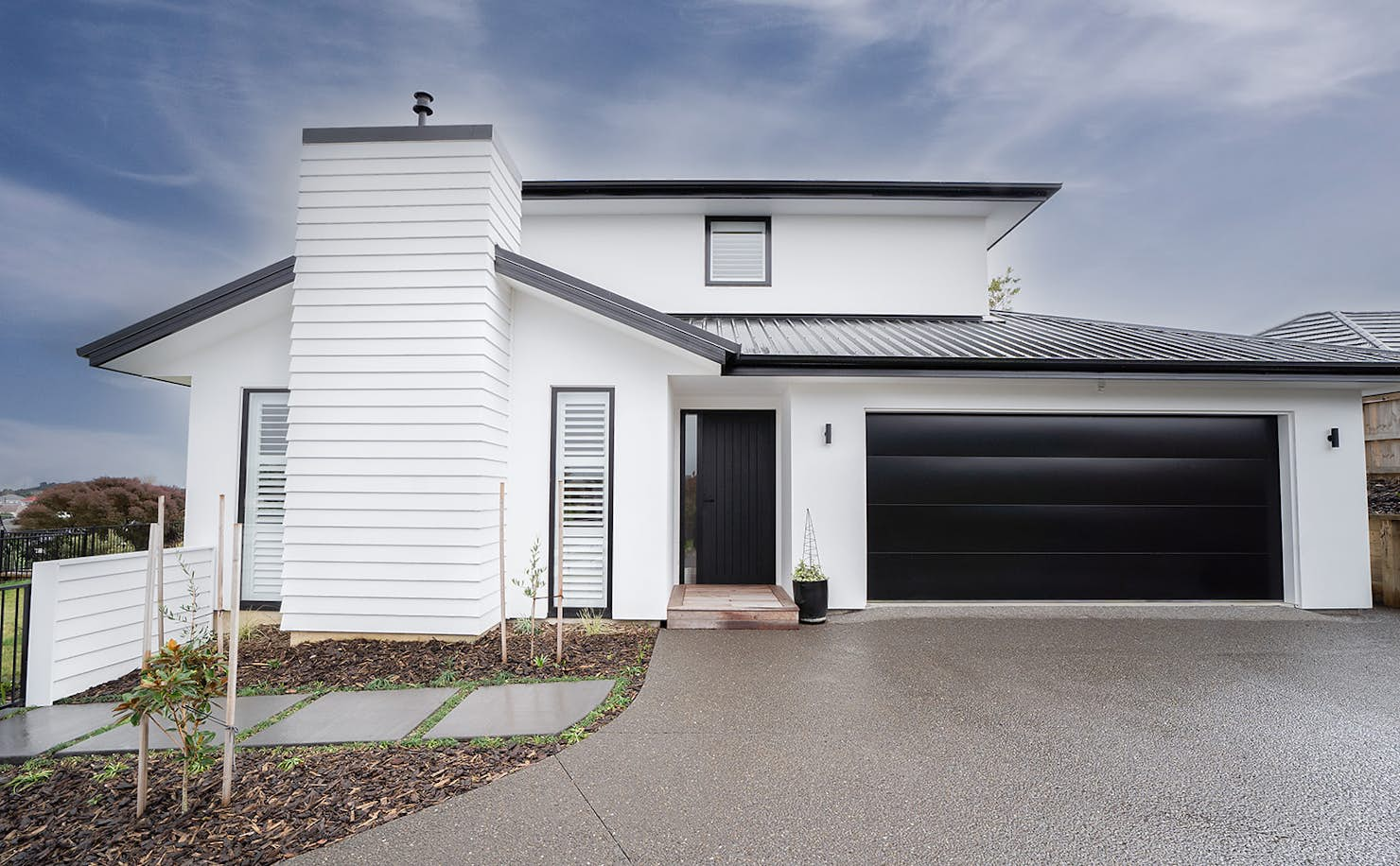
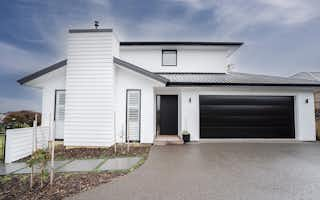
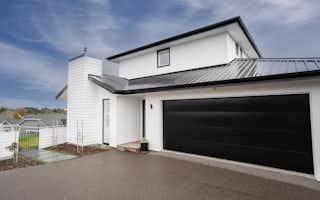
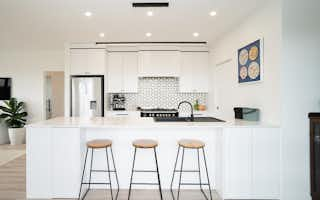
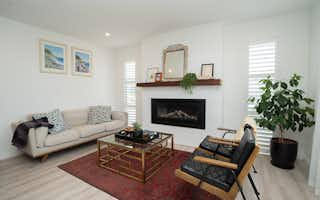
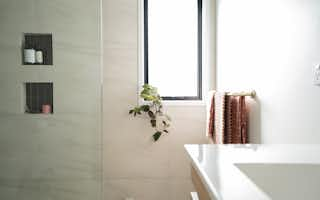
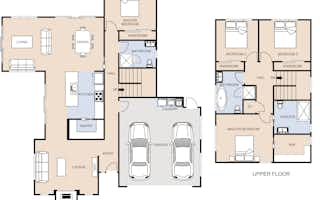







The Westown, a four-bedroom home by Signature Homes
The Westown enhances family living by blending old-fashioned privacy with contemporary flexibility.
From the hallway, the formal lounge and the guest wing feel secluded without being shut off.
Each of the three upstairs bedrooms offers a private sanctuary, while the grand master suite boasts an indulgent walk-in wardrobe, and a sizeable shower in the ensuite.
The main downstairs zone is a nod to seamless open-plan living. The kitchen features a large butler’s pantry and an island bench. From there it’s easy to dish up meals, chat with people relaxing on the couch, and gaze out to the generous outdoor living area.
Read more
Westown
House size 230㎡
- Beds4
- Bathrooms3
- Receptions2
- Parking2
Enquire about this plan
Westown Floorplan
