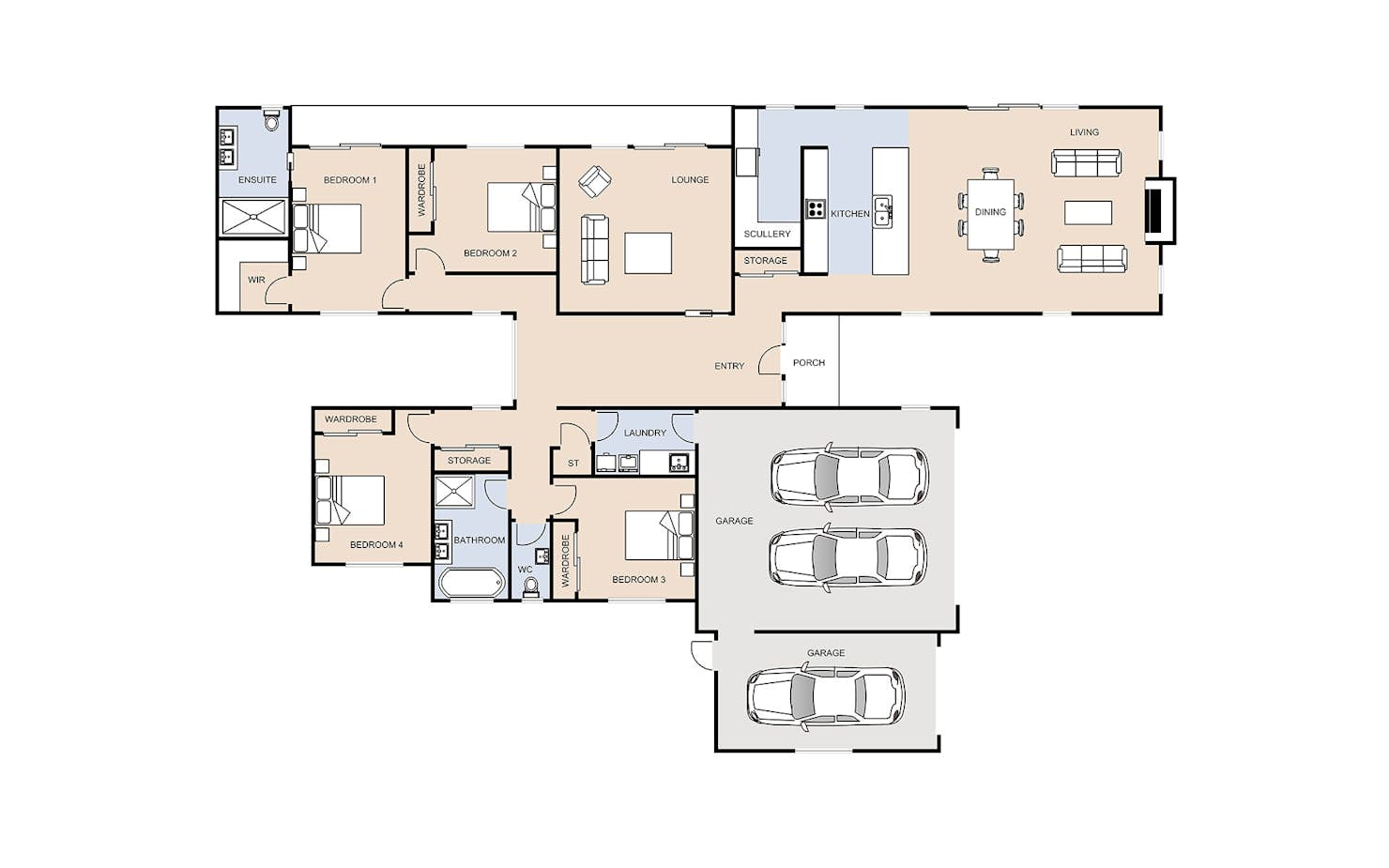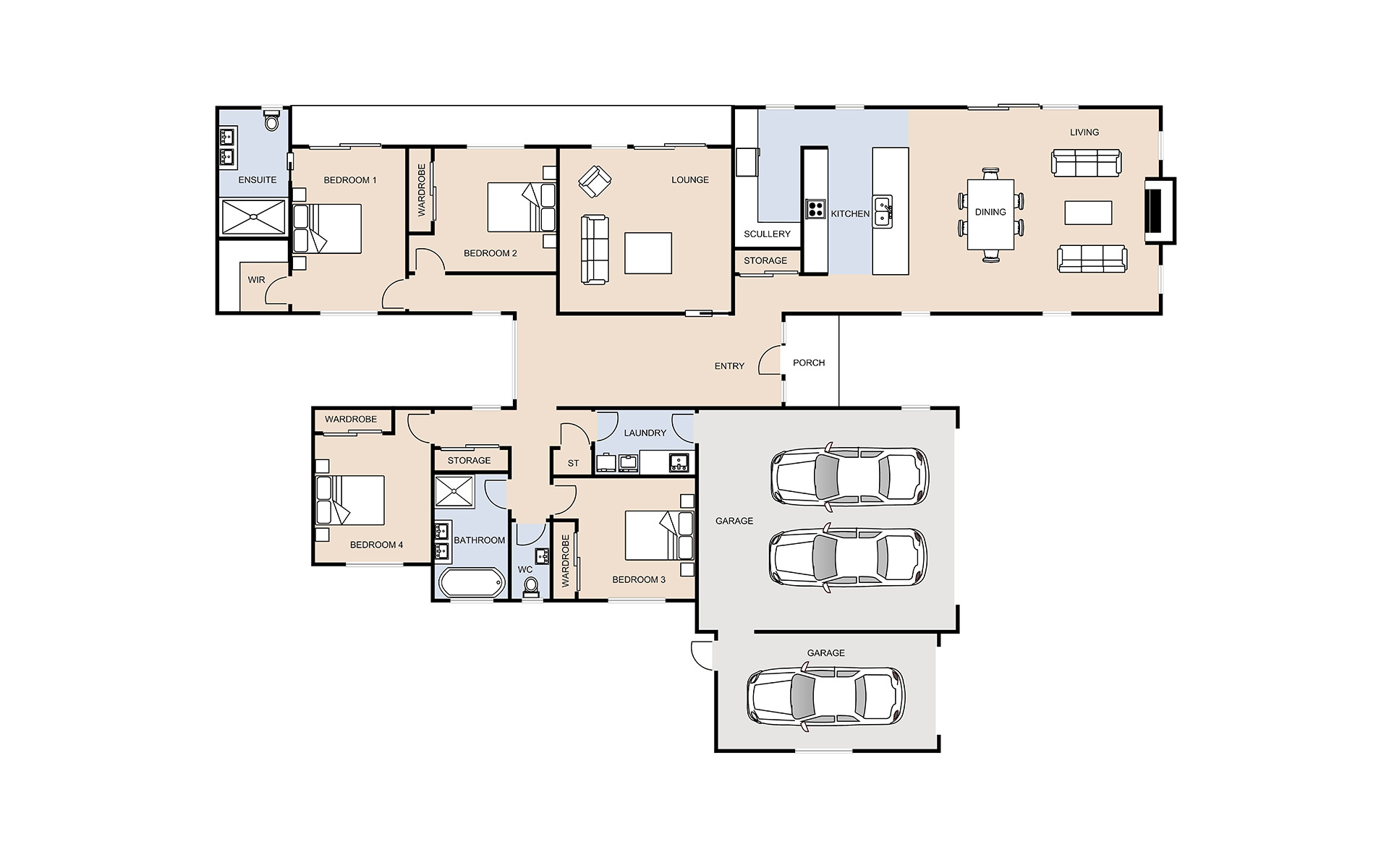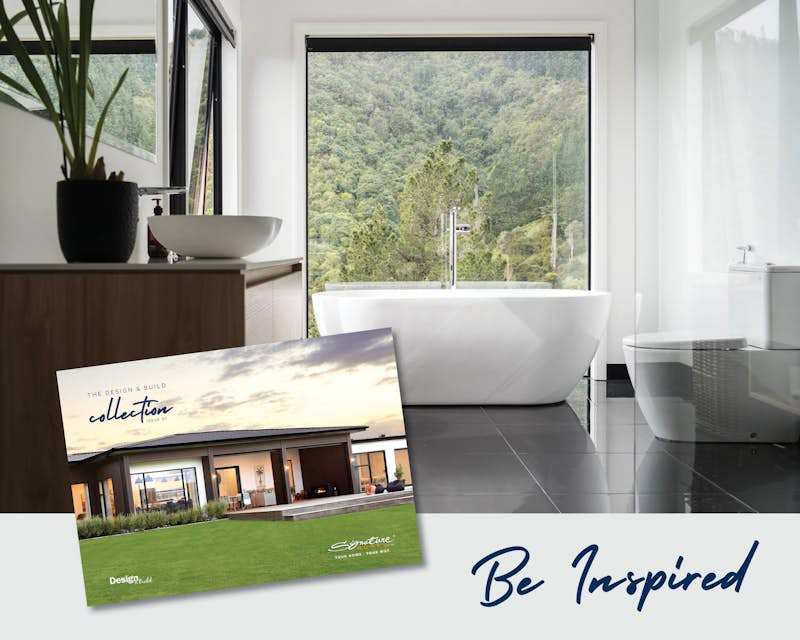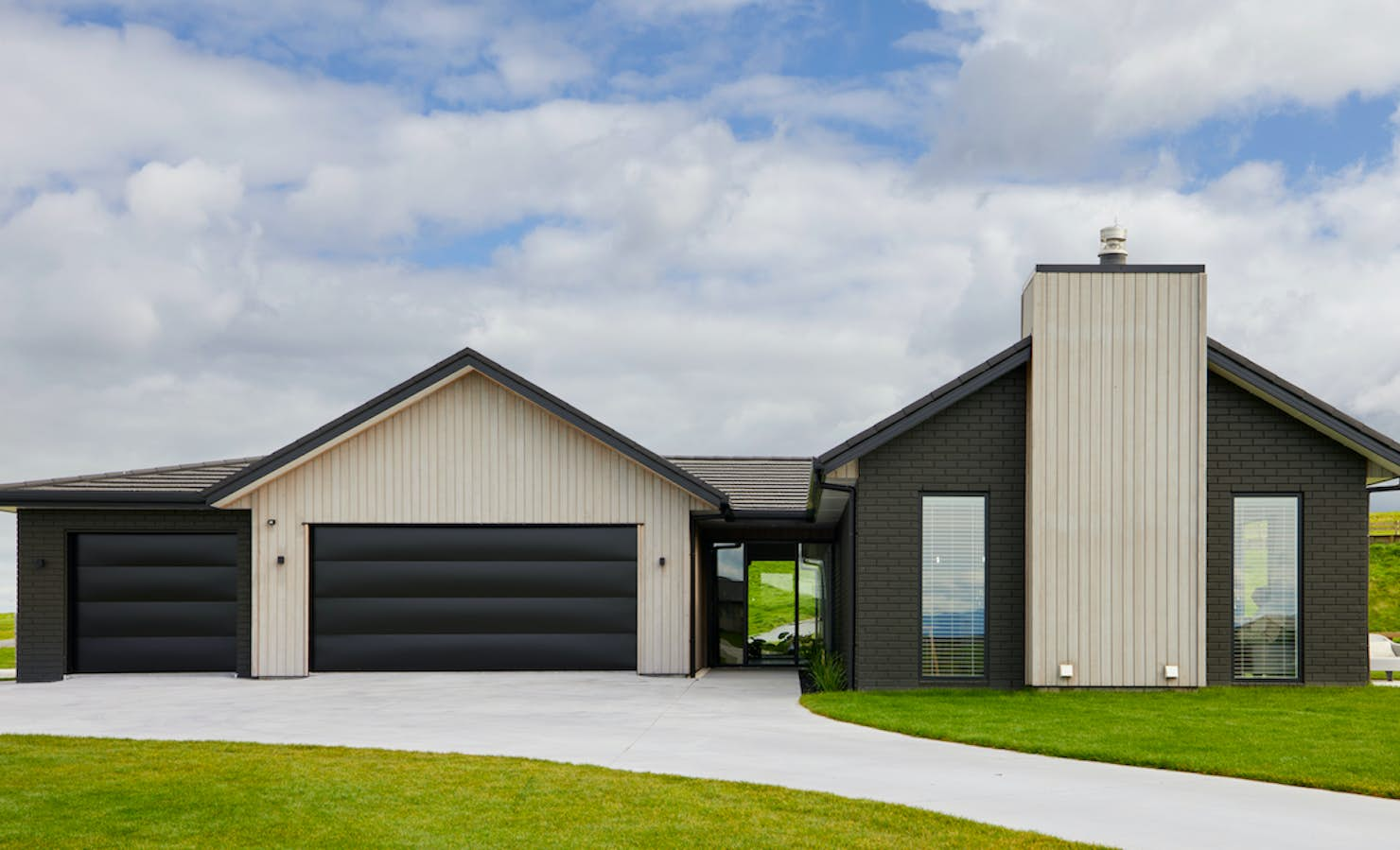
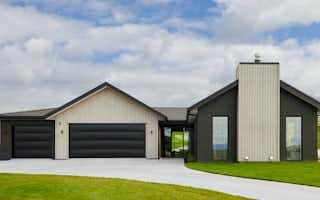
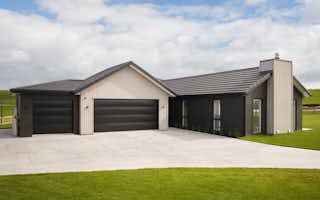
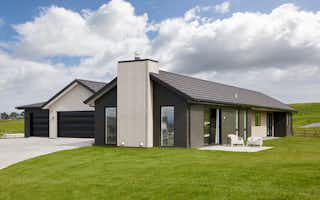
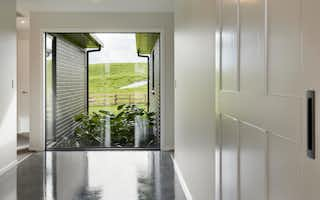
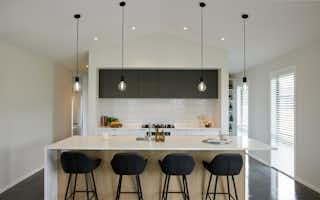
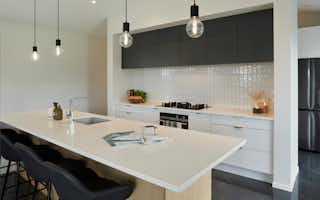
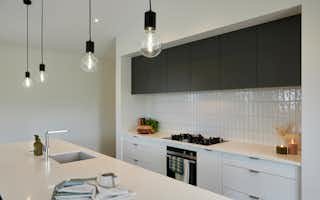
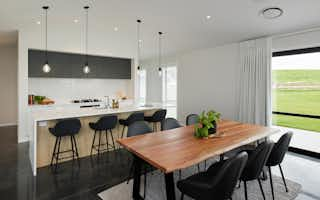
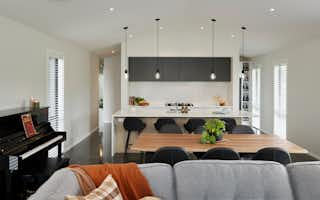
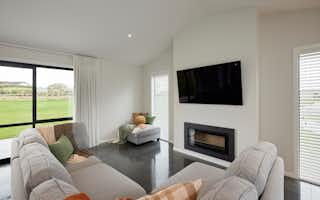
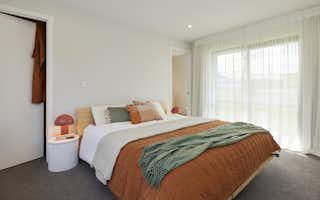
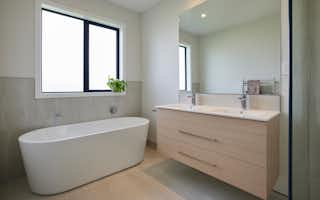
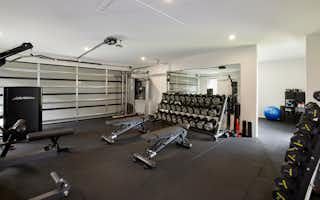
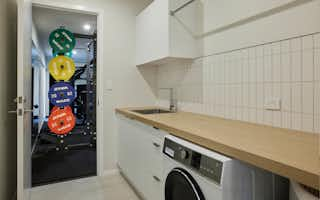
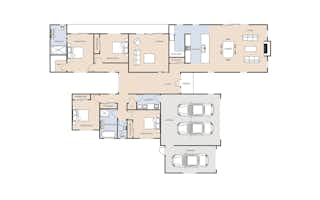
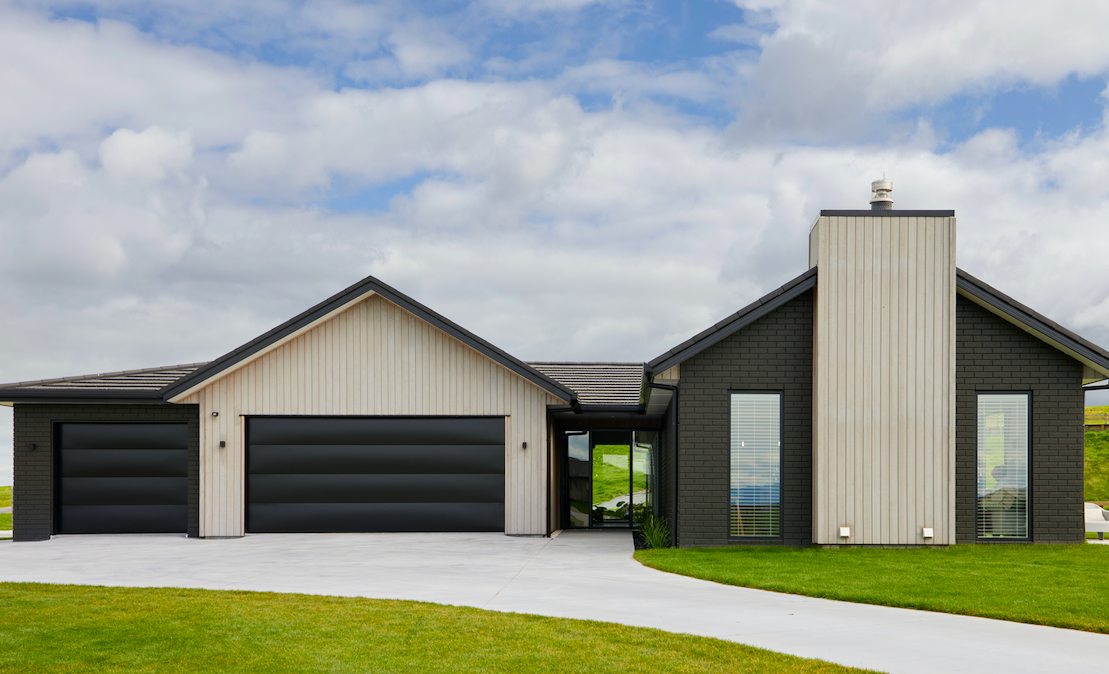















The Parkland: A Design and Build Collection home by Signature Homes
Introducing Signature Homes Parkland house plan, a stunning four-bedroom Pavilion style home.
As you walk through the front door, you're welcomed by a wide hallway, with feature glass windows framing the garden and adding a natural element to the home.
The master suite is separated from the other three bedrooms, and open-plan living is ideal for entertaining. A media room provides a cosy space for relaxation, making our Parkland plan ideal for family living.
Further bonuses include a three-car garage, impressive walk-in pantry and generous separate laundry.
Read more
Parkland
House size 281㎡
- Beds4
- Bathrooms2
- Receptions2
- Parking3
Enquire about this plan
Parkland Floorplan
