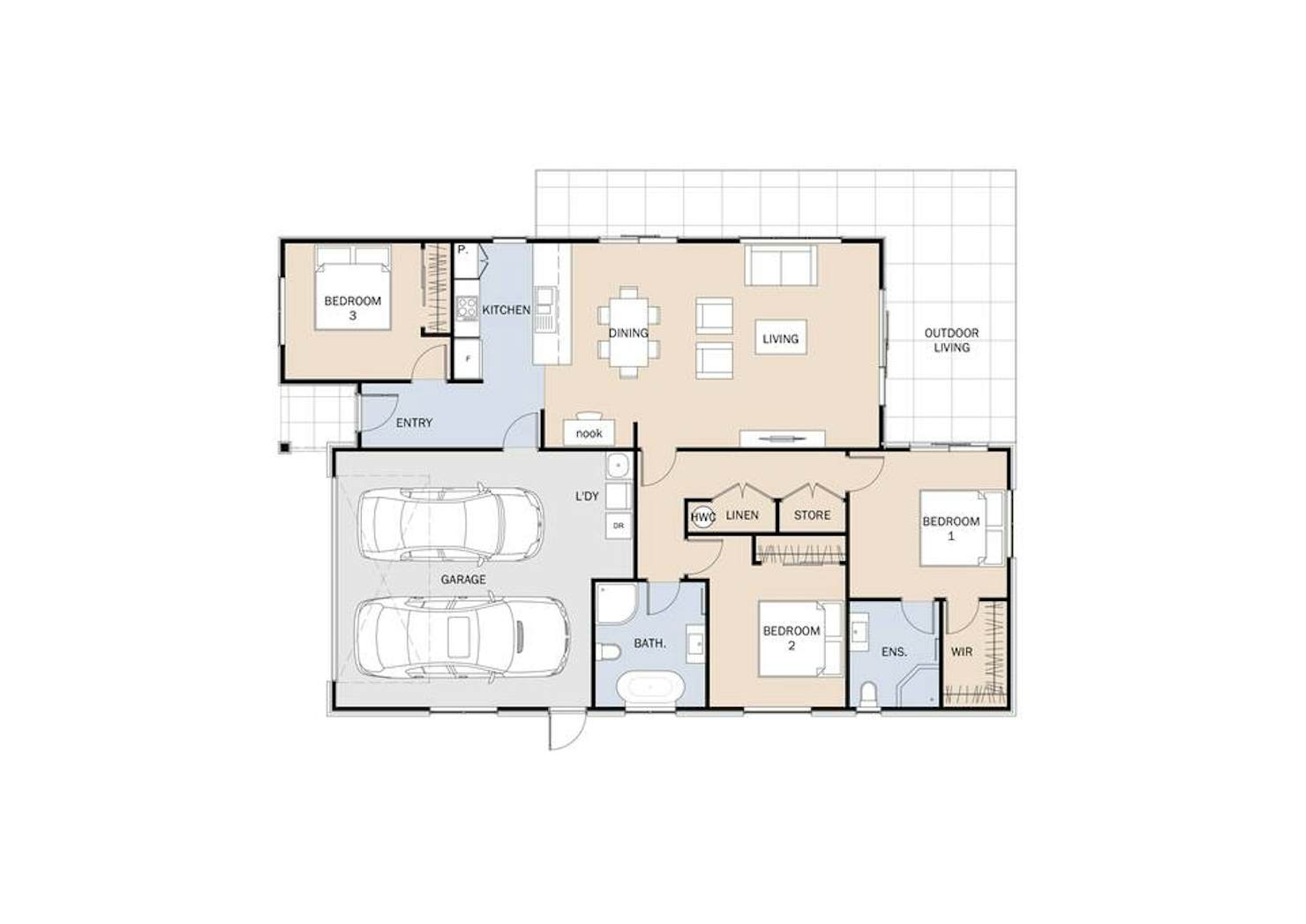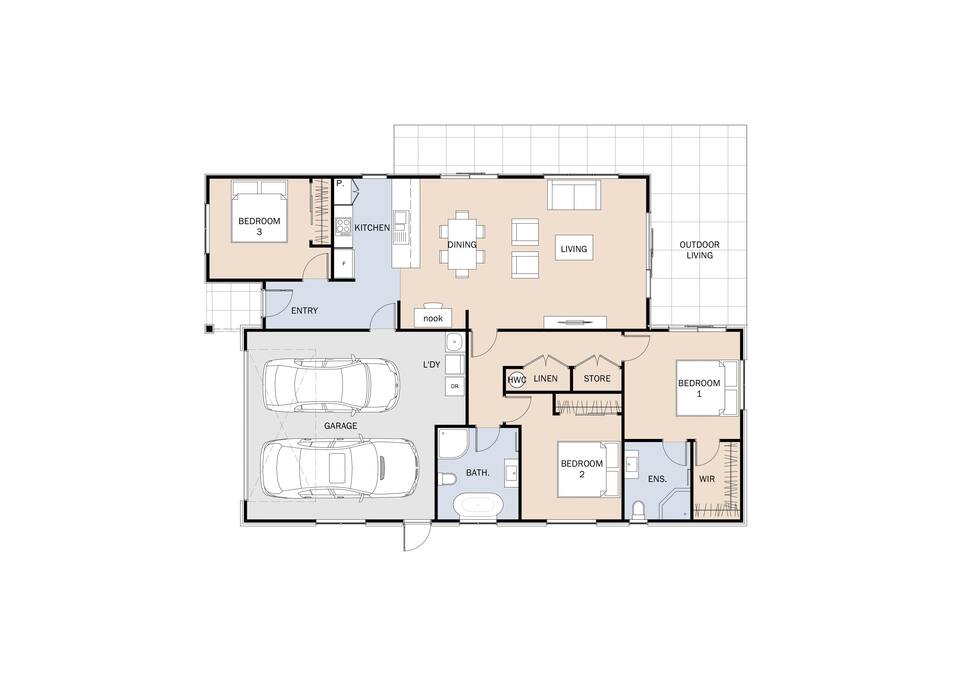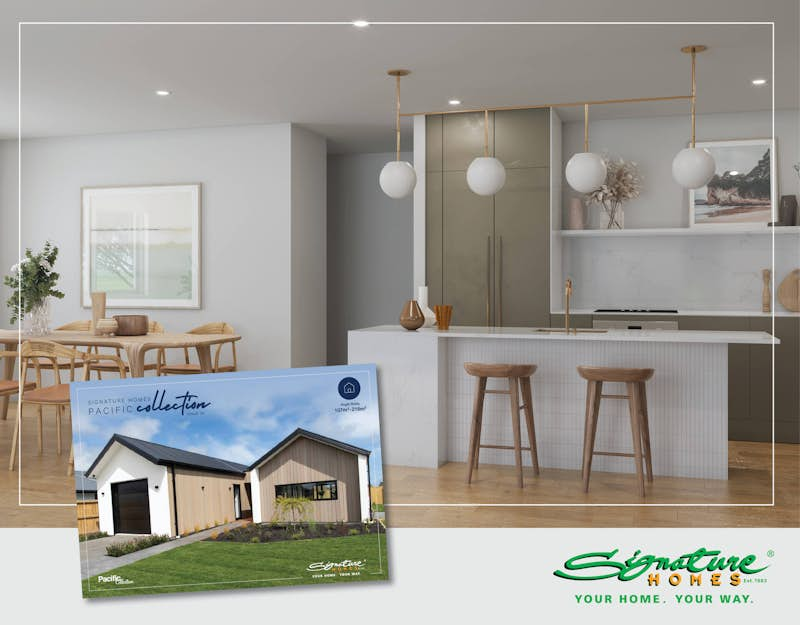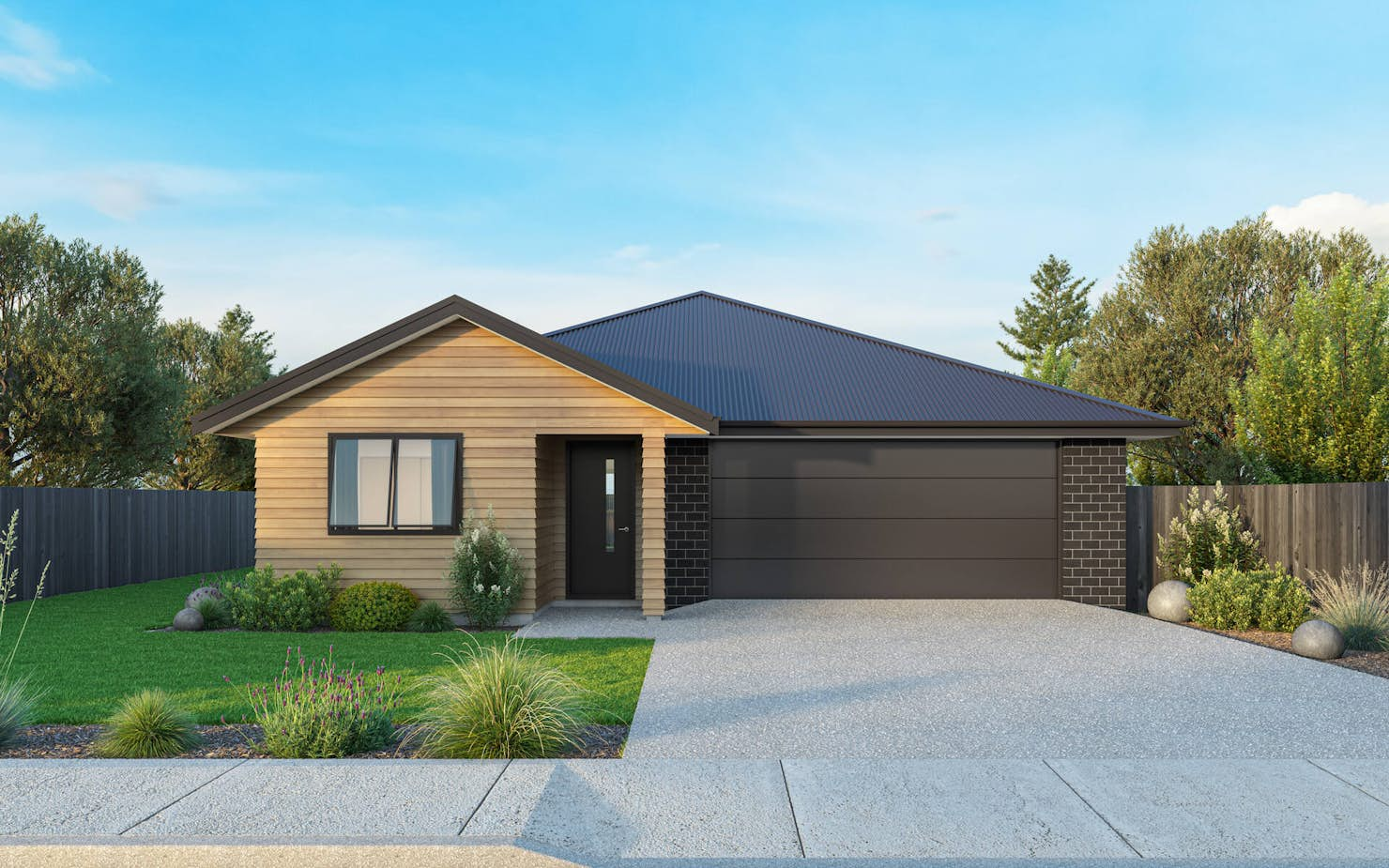
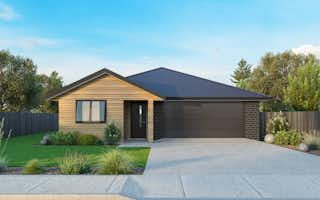
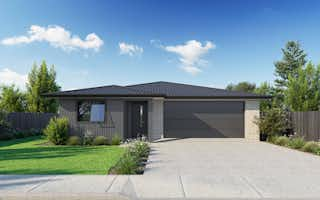
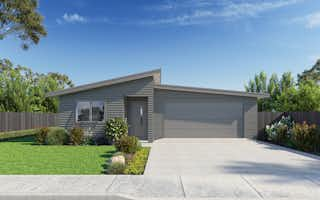
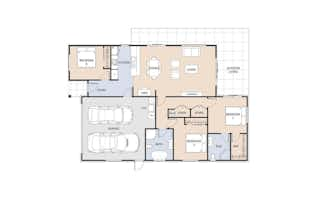
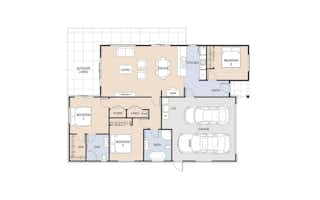
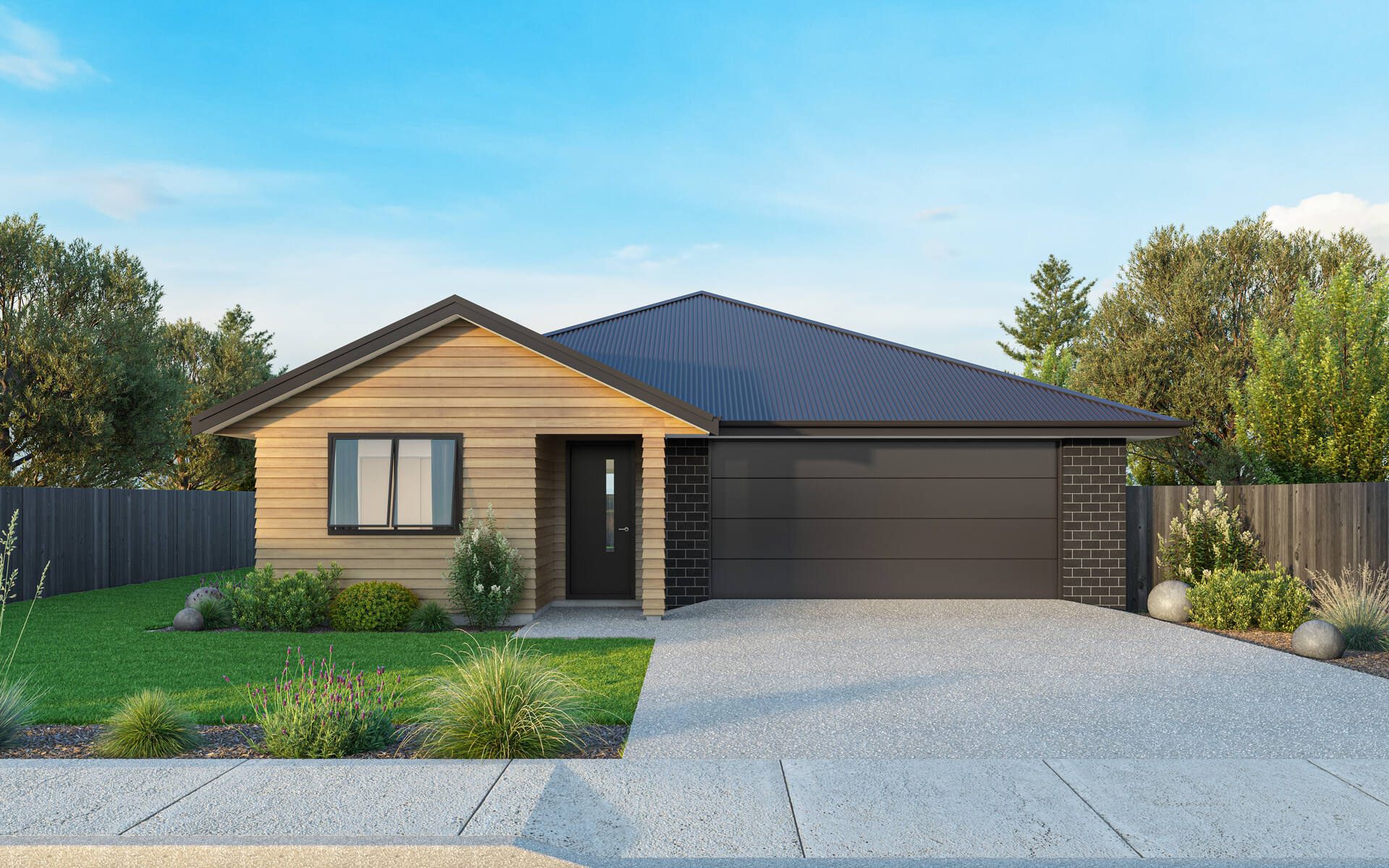





The Koru: A three-bedroom house plan by Signature Homes
Designed for easy living, the Koru offers well designed living spaces to cater to couples and families alike.
Enjoy spacious living with three double bedrooms, two bathrooms including an ensuite, internal access to a double garage and large sliding doors that create that perfect indoor/outdoor flow. Space and style are well balanced in this popular concept design.
Build this home with the added peace of mind of Signature Homes fixed price guarantee.
Signature Plus is part of Signature Homes' collection of pre-designed house plans. This series presents top-tier specifications for both the home's exterior and interior. Each design boasts well-considered layouts, maximising space and harnessing natural light.
Customise this plan to suit your budget and lifestyle. Book your no-obligation new home workshop today.
Koru
House size 168㎡
- Beds3
- Bathrooms2
- Receptions1
- Parking2
Enquire about this plan
Koru Floorplan
