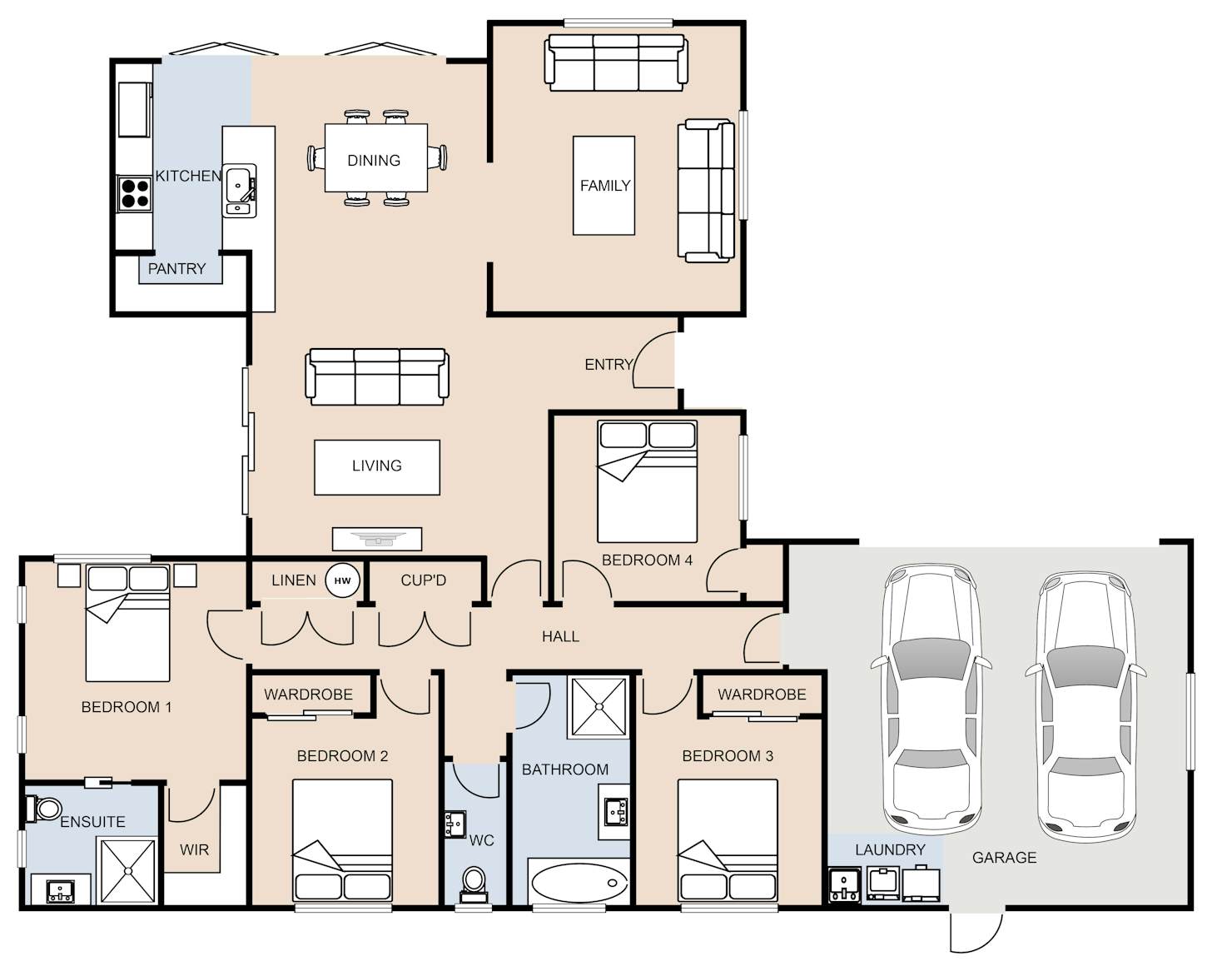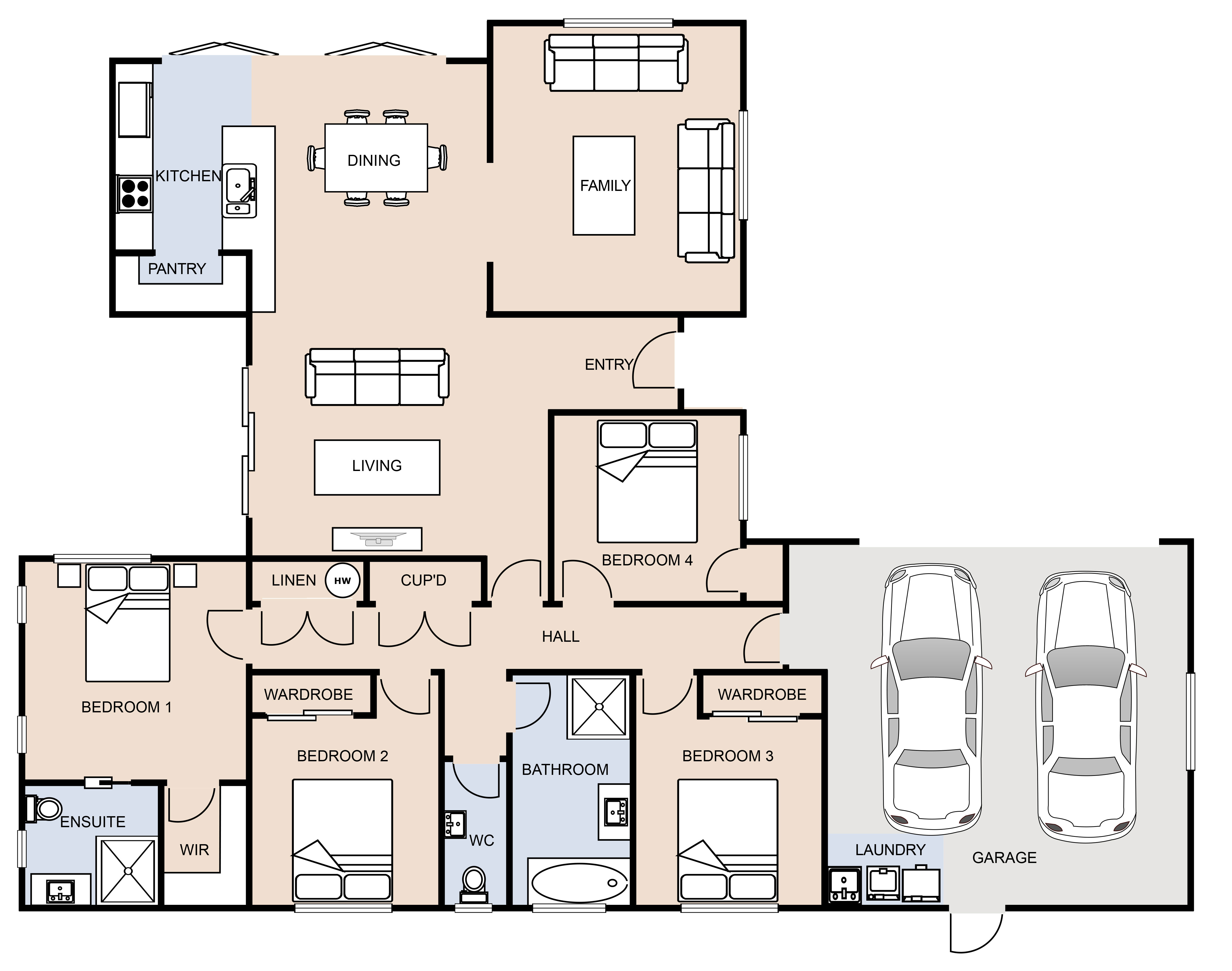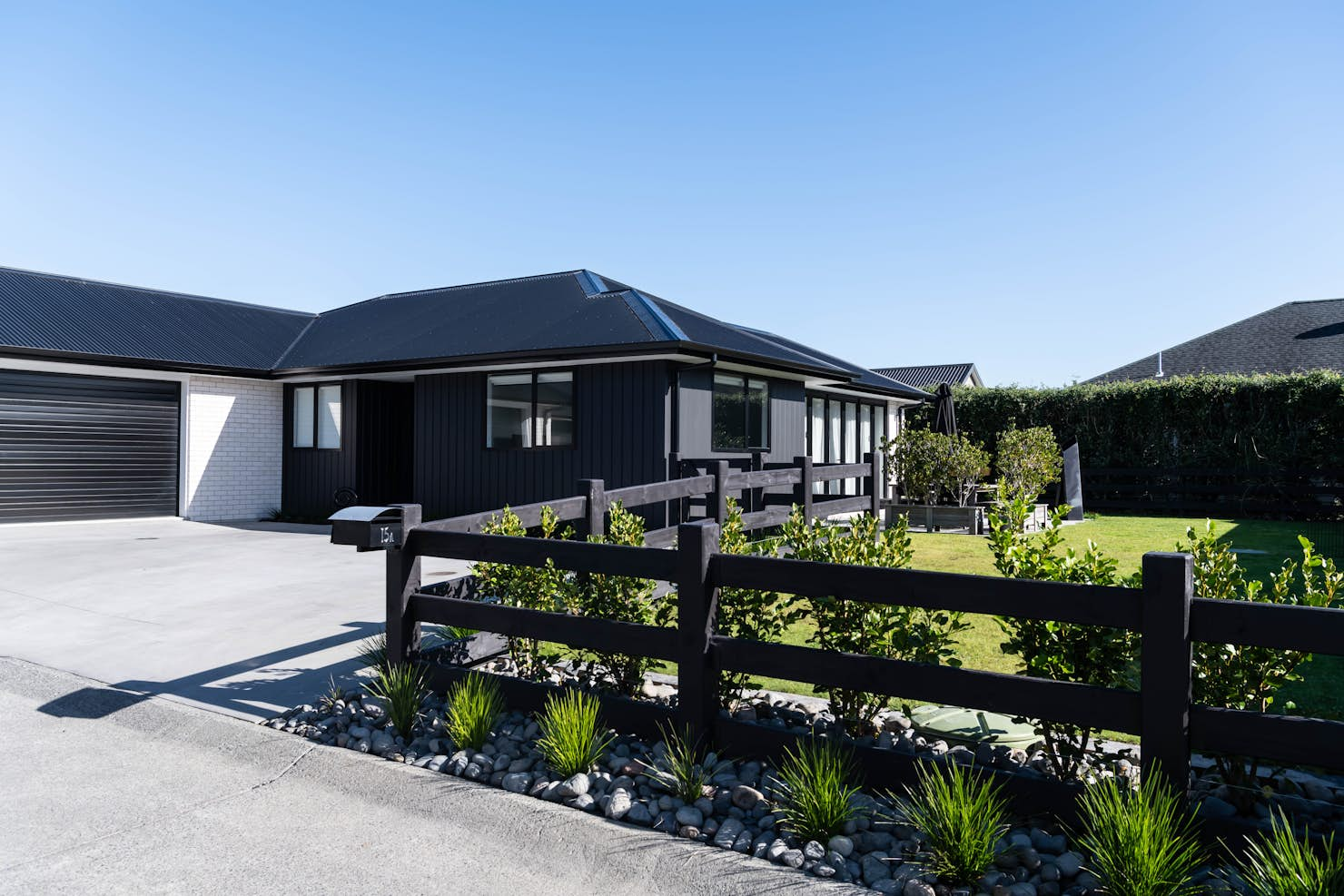
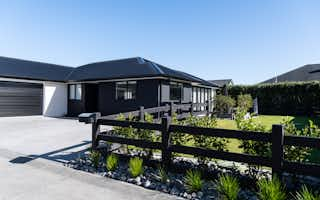
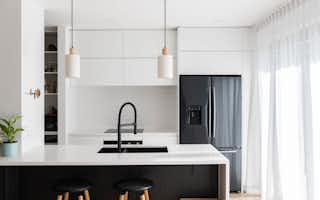
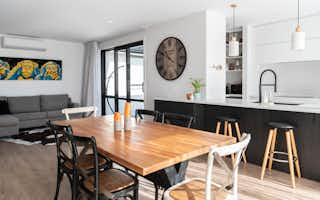
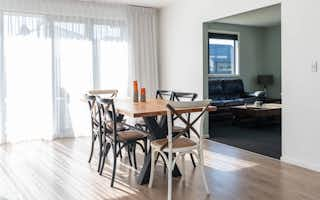
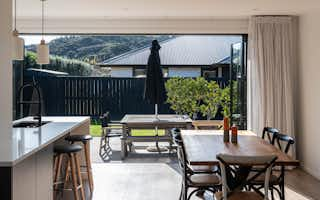
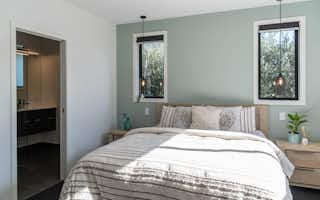
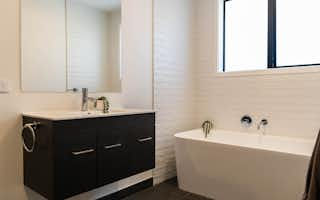
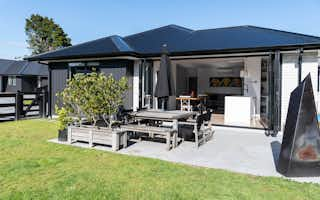
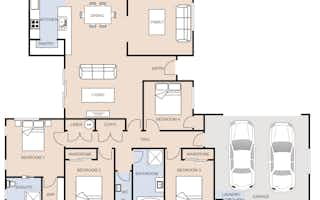
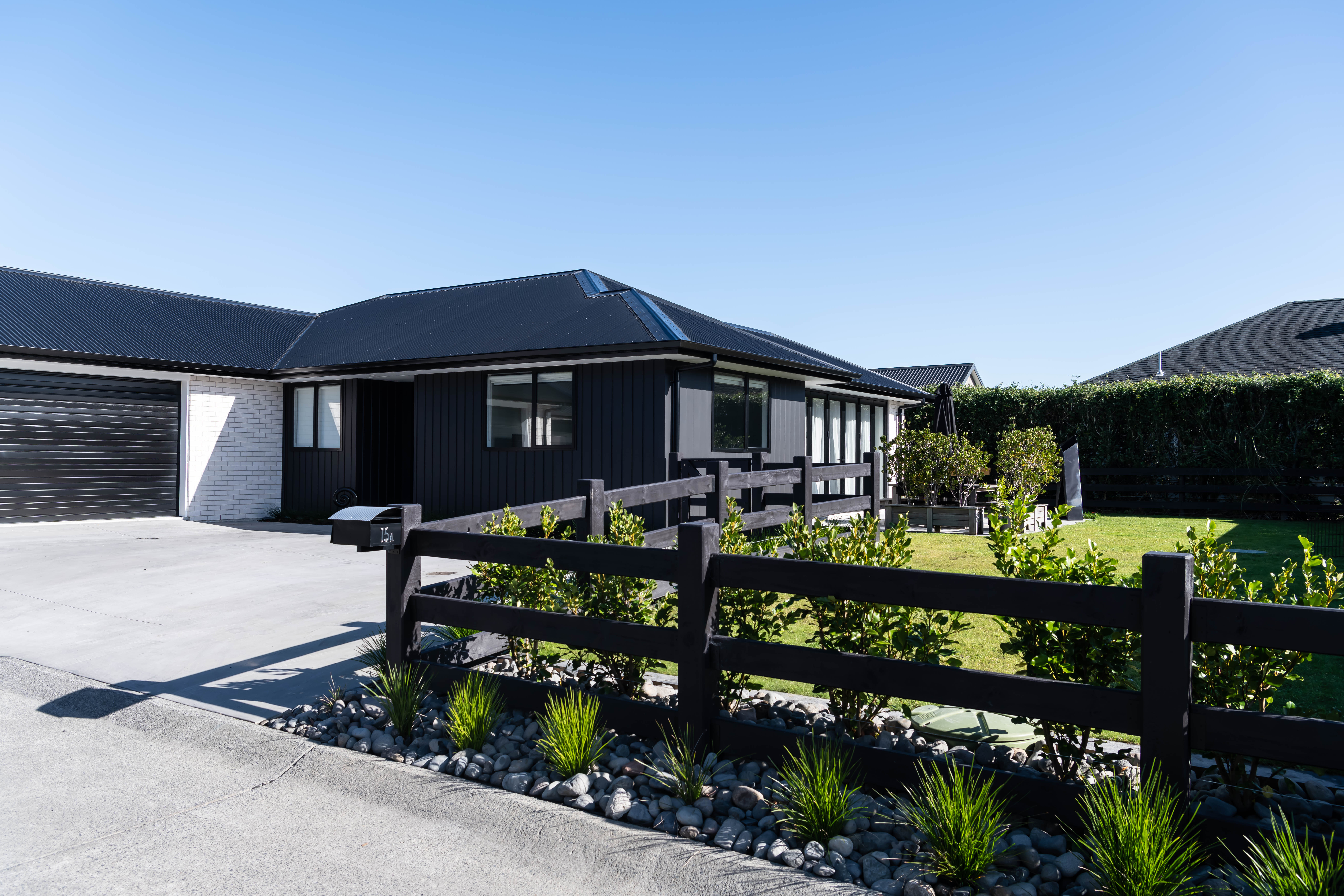









The Gallagher: A four-bedroom house plan by Signature Homes
The Gallagher perfectly zones the bedrooms and leaves expansive open-plan living at the front of the home.
A separate front lounge offers a peaceful oasis, while the light-filled open-plan dining and living zone extends gracefully into an outdoor lounge area.
The master suite including a walk-in wardrobe and ensuite is hidden away at the rear of the home. The three minor bedrooms cluster around the family bathroom and powder room.
Build this home with the added peace of mind of Signature Homes fixed price guarantee.
Customise this plan to suit your budget and lifestyle. Book your no-obligation new home workshop today.
Read more
Gallagher
House size 185㎡
- Beds4
- Bathrooms2
- Receptions2
- Parking2
Enquire about this plan
Gallagher Floorplan
