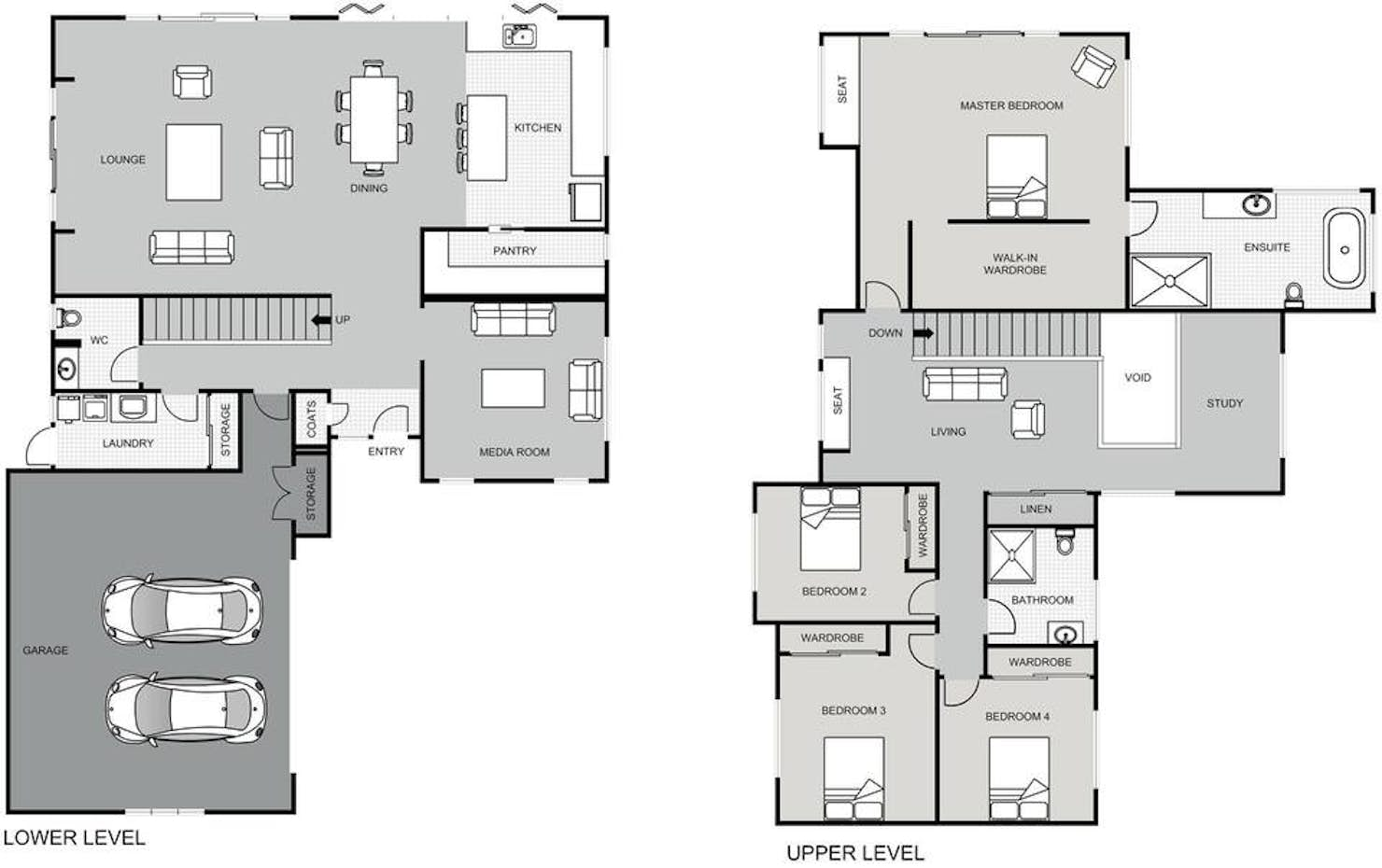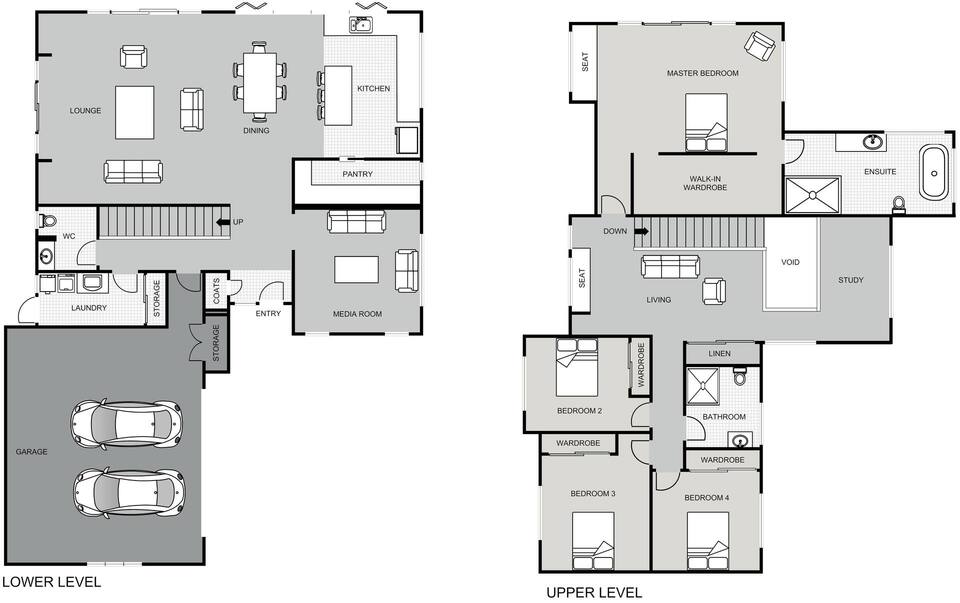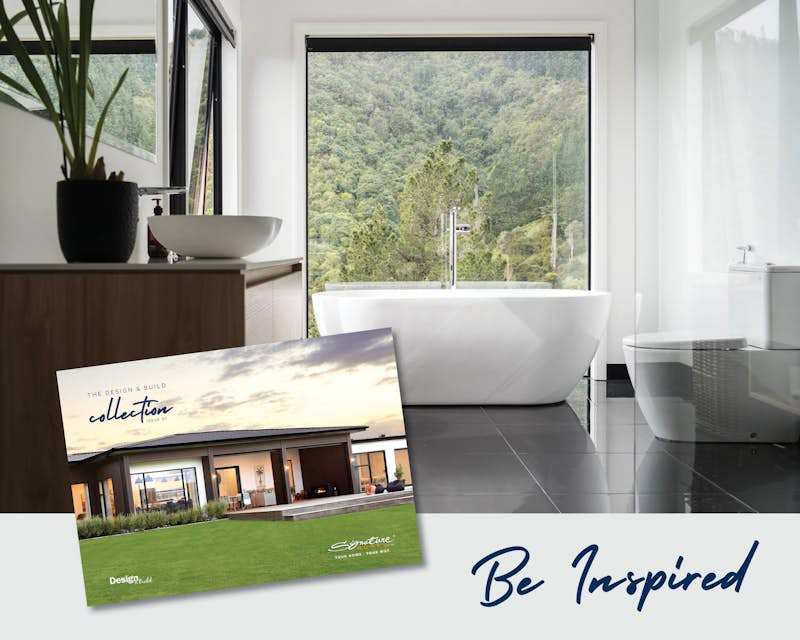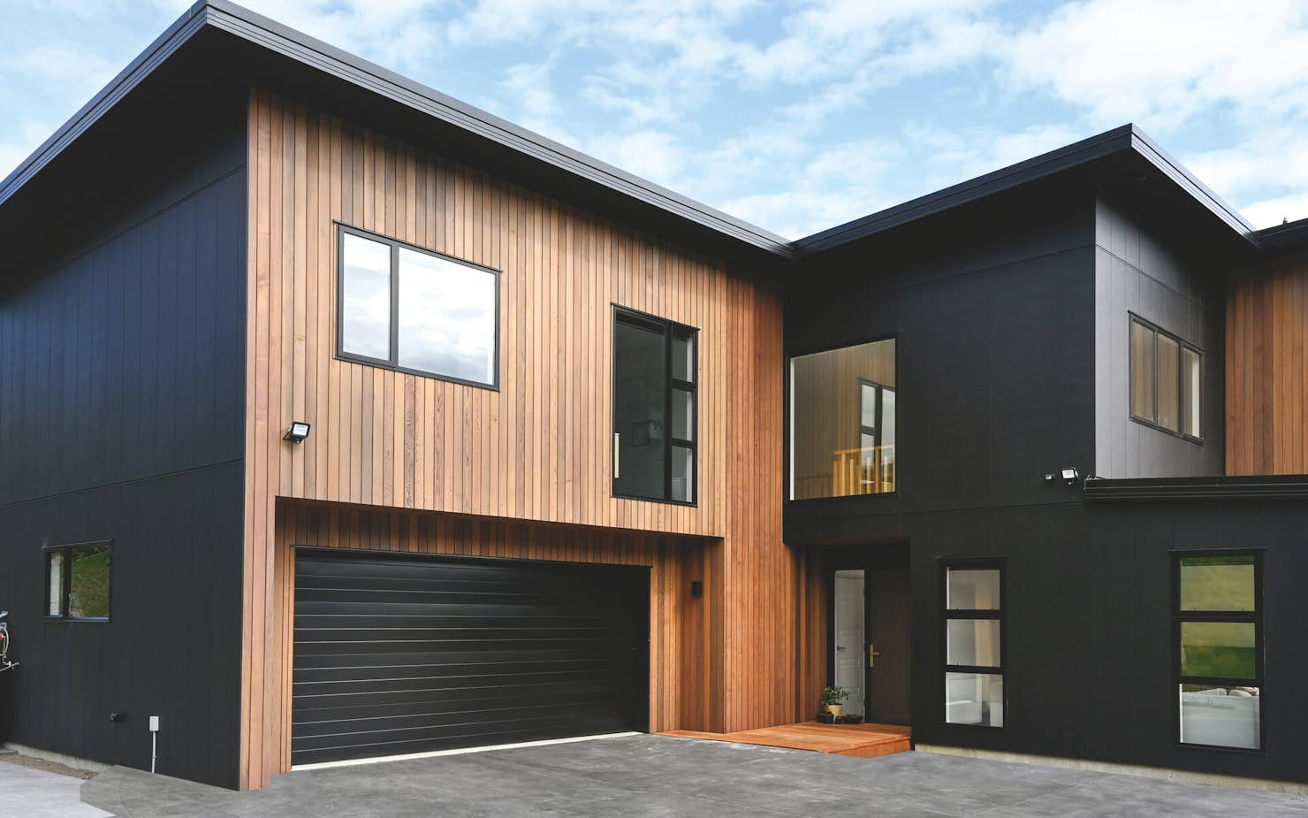
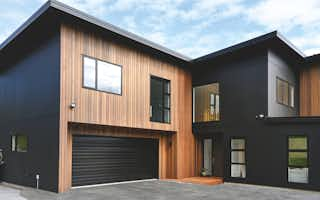
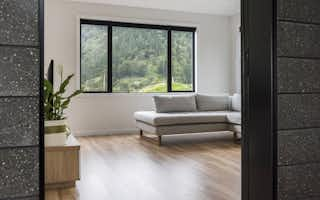
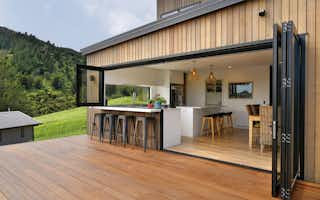
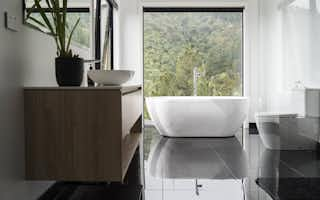
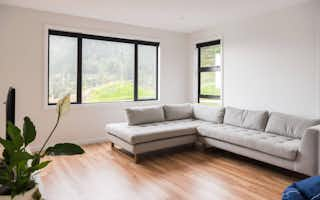
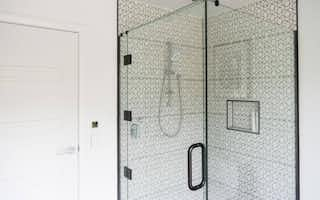
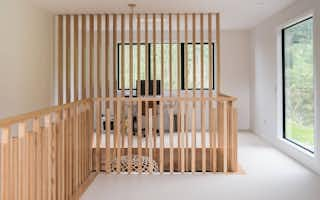
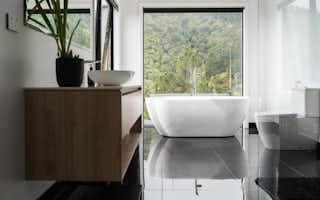
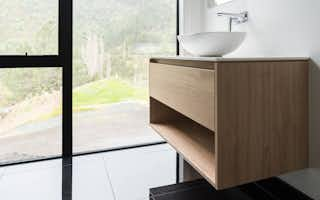
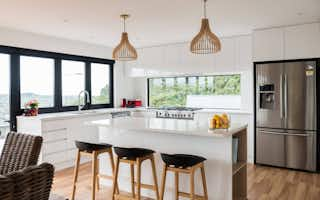
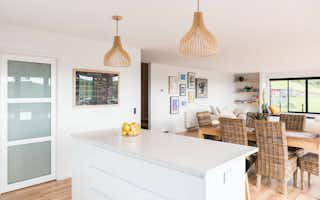
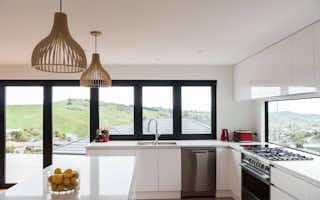
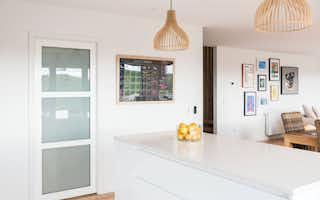
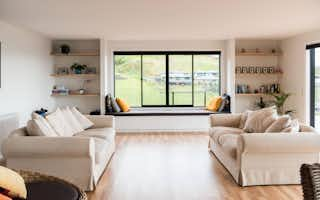
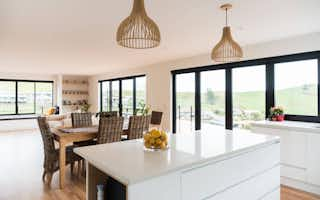
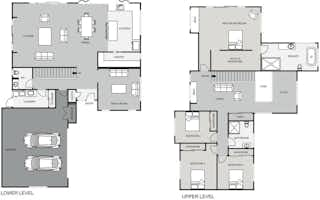
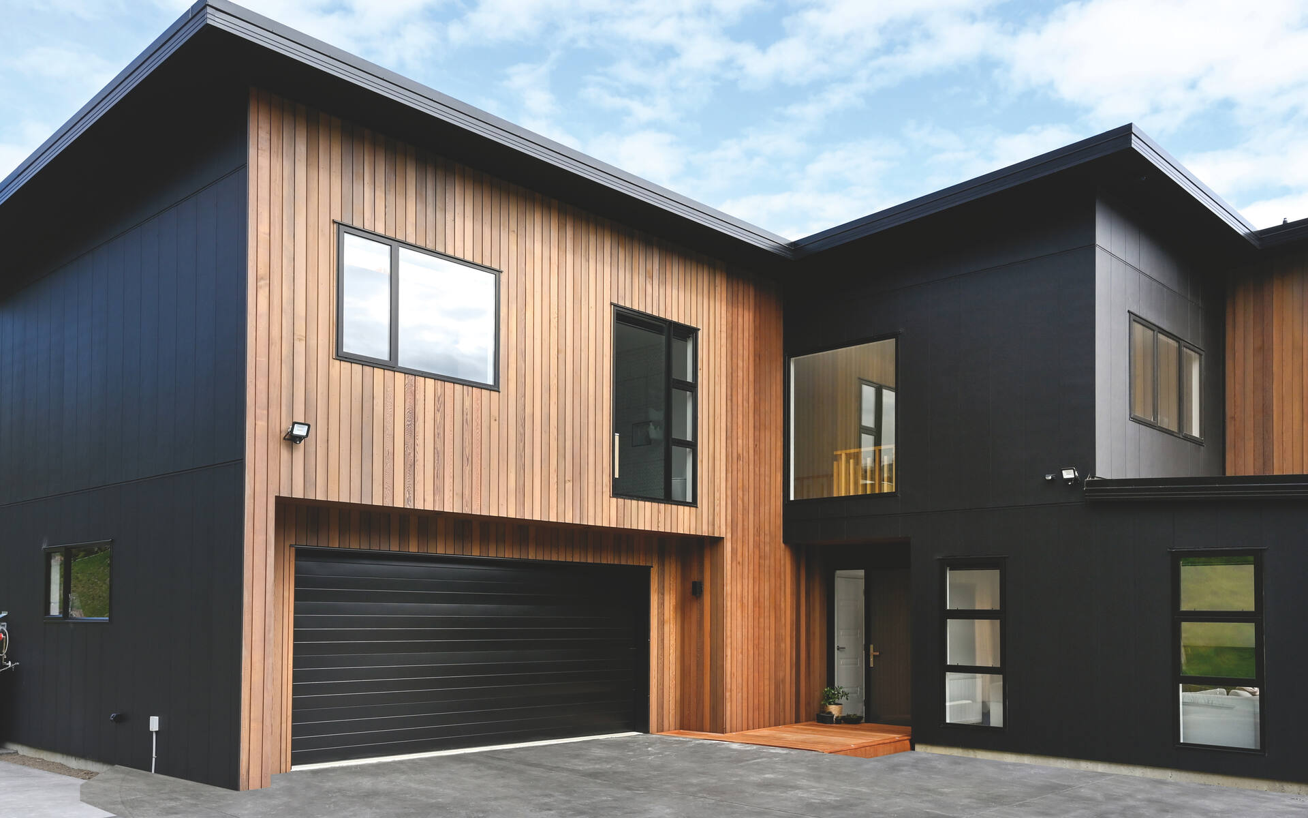
















The Bishopdale: A Design and Build Collection home by Signature Homes
This spacious Design & Build is spread across two floors, the ground floor is the communal, open-plan living space with easy access to the expansive 102sqm Kwila deck. The upper level is where you'll find the four bedrooms, study and kids' area.
The modern feel of the house is amplified by the choice of architectural features. American ash stairs are framed by striking vertical timber. The onyx honed concrete-block feature walls add texture, contrast and wow factor to the entrance. The window seat in the open-plan living area is an inviting place to sit and read.
The bathrooms are decadent and indulgent escapes, particularly the master ensuite with its free-standing bath next to a full-height picture window. With a view to the bush-covered hill, the bath is an idyllic spot to luxuriate and de-stress. The black-and-white tiled walk-in shower is also a standout feature, ticking boxes for functionality as well as style.
Vertical timber cladding is paired with James Hardie Axon Panels for a handsome exterior. A black garage door, guttering, lighting and black-framed glazing make for a crisp, contemporary finish. Outdoor connections are made through generous bi-fold doors to the deck and a servery from the kitchen, which opens to a bar leaner and seating for easy entertaining.
Bishopdale
House size 337㎡
- Beds4
- Bathrooms3
- Receptions2
- Parking2
Enquire about this plan
Bishopdale Floorplan
